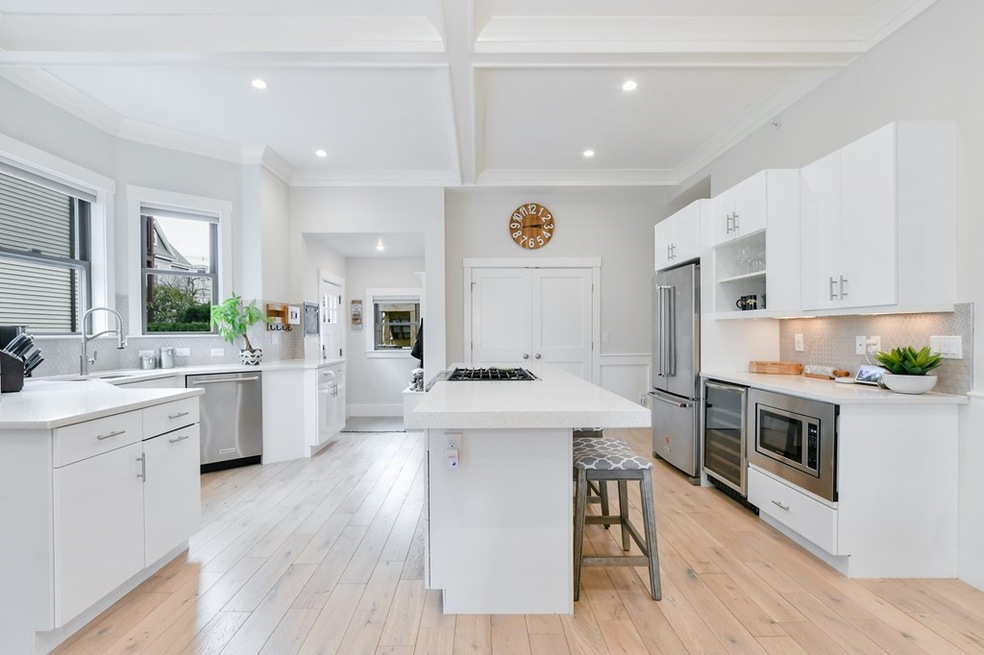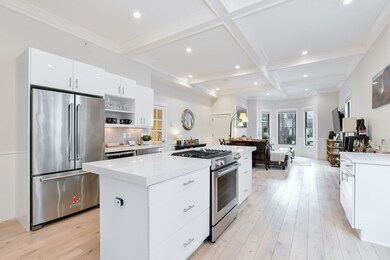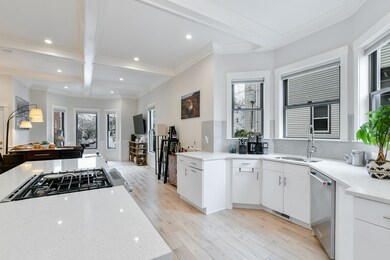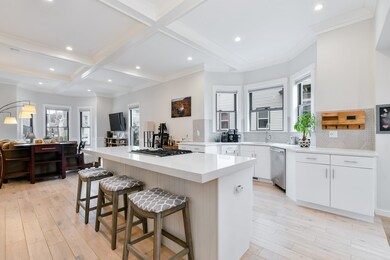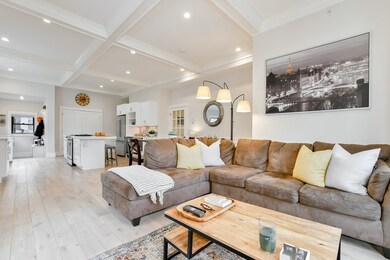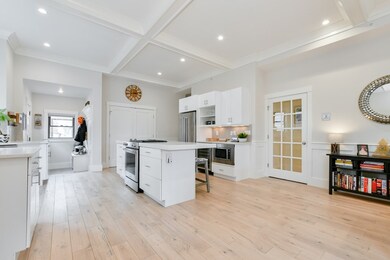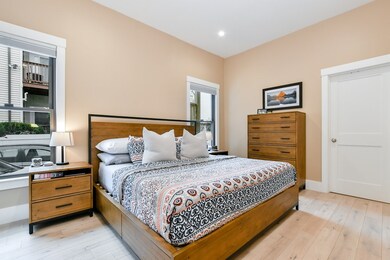
18 Arlington St Unit 1 Somerville, MA 02145
East Somerville NeighborhoodEstimated Value: $962,000 - $1,053,000
Highlights
- Wood Flooring
- Forced Air Heating and Cooling System
- 2-minute walk to Perkins Playground
- Somerville High School Rated A-
About This Home
As of October 2020Bright and sunny 2017 gut renovation in East Somerville. This two bed, two bath home spans over 1900 sqft over 2 floors with custom finishes and smart-home features throughout. The main living floor boasts two exposures, stunning white french oak floors, open concept living/dining/kitchen with stainless KitchenAid appliances, quartz counters and 10 ft coffered ceilings. The king-sized master comes with ample closet space and a modern ensuite bath with walk-in shower. The adjacent second bedroom also has ample closet space and second full bath is off the kitchen. Included in the 1900 sqft is the finished lower level that spans approx 600 sqft and is perfect for a home office, family room, a play room, or additional guest space. To top it off, the home comes with additional storage outside of the unit and an off-street parking space. Short walk to Sullivan Square MBTA Orange Line.
Property Details
Home Type
- Condominium
Est. Annual Taxes
- $9,045
Year Built
- Built in 1900
Flooring
- Wood Flooring
Utilities
- Forced Air Heating and Cooling System
- Heating System Uses Gas
Additional Features
- Basement
Community Details
- Pets Allowed
Listing and Financial Details
- Assessor Parcel Number M:91 B:E L:3 U:1
Ownership History
Purchase Details
Home Financials for this Owner
Home Financials are based on the most recent Mortgage that was taken out on this home.Purchase Details
Home Financials for this Owner
Home Financials are based on the most recent Mortgage that was taken out on this home.Similar Homes in the area
Home Values in the Area
Average Home Value in this Area
Purchase History
| Date | Buyer | Sale Price | Title Company |
|---|---|---|---|
| Askin Rachel | $779,000 | None Available | |
| Kloskowski Edward | $762,000 | -- |
Mortgage History
| Date | Status | Borrower | Loan Amount |
|---|---|---|---|
| Open | Askin Rachel | $623,200 | |
| Previous Owner | Kloskowski Edward | $685,800 |
Property History
| Date | Event | Price | Change | Sq Ft Price |
|---|---|---|---|---|
| 10/19/2020 10/19/20 | Sold | $779,000 | -1.3% | $404 / Sq Ft |
| 08/23/2020 08/23/20 | Pending | -- | -- | -- |
| 08/03/2020 08/03/20 | For Sale | $789,000 | +8.8% | $409 / Sq Ft |
| 03/16/2017 03/16/17 | Sold | $725,000 | +3.6% | $390 / Sq Ft |
| 02/02/2017 02/02/17 | Pending | -- | -- | -- |
| 01/25/2017 01/25/17 | For Sale | $699,900 | -- | $376 / Sq Ft |
Tax History Compared to Growth
Tax History
| Year | Tax Paid | Tax Assessment Tax Assessment Total Assessment is a certain percentage of the fair market value that is determined by local assessors to be the total taxable value of land and additions on the property. | Land | Improvement |
|---|---|---|---|---|
| 2025 | $9,045 | $829,100 | $0 | $829,100 |
| 2024 | $8,515 | $809,400 | $0 | $809,400 |
| 2023 | $8,295 | $802,200 | $0 | $802,200 |
| 2022 | $7,857 | $771,800 | $0 | $771,800 |
| 2021 | $7,865 | $771,800 | $0 | $771,800 |
| 2020 | $7,372 | $730,600 | $0 | $730,600 |
| 2019 | $7,457 | $693,000 | $0 | $693,000 |
Agents Affiliated with this Home
-
Hanneman and Gonzales Team
H
Seller's Agent in 2020
Hanneman and Gonzales Team
Compass
(617) 206-3333
2 in this area
152 Total Sales
-
Victoria Keith

Buyer's Agent in 2020
Victoria Keith
Board and Park, LLC
(508) 318-8659
1 in this area
42 Total Sales
-
Hudson Santana

Seller's Agent in 2017
Hudson Santana
Keller Williams Realty Boston Northwest
(617) 272-0842
22 in this area
550 Total Sales
-
Steve Bremis

Buyer's Agent in 2017
Steve Bremis
Steve Bremis Realty Group
(617) 828-1070
5 in this area
203 Total Sales
Map
Source: MLS Property Information Network (MLS PIN)
MLS Number: 72702639
APN: SOME-91 E 3 1
- 44 Pearl St
- 61 Myrtle St Unit 1
- 88 Pearl St
- 97 Mount Vernon St
- 10 Brook St Unit 2
- 44 Franklin St
- 34 Pinckney St
- 54 Mount Vernon St
- 24 Rush St Unit C
- 29 Mount Pleasant St
- 14 Pearl St Unit A
- 110 Pearl St Unit 2
- 60 Franklin St
- 21 Parker St
- 34 - 38 Franklin Ave
- 7 Washington St
- 28 Brighton St
- 10 Cross Street Place Unit 3
- 7 Reeds Ct Unit 1
- 84 Cross St
- 18 Arlington St
- 20 Arlington St
- 18 Arlington St Unit 1
- 20 Arlington St Unit 4
- 18 Arlington St Unit 2
- 20 Arlington St Unit 5
- 18 Arlington St Unit 5
- 18 Arlington St Unit 3
- 24 Arlington St
- 16 Arlington St Unit 3
- 16 Arlington St Unit 2
- 16 Arlington St Unit 1
- 16 Arlington St Unit 2 , 16
- 143 Perkins St
- 14 Arlington St Unit 3
- 14 Arlington St Unit 2
- 14 Arlington St Unit 1
- 14 Arlington St Unit 3,14
- 139 Perkins St
- 149 Perkins St
