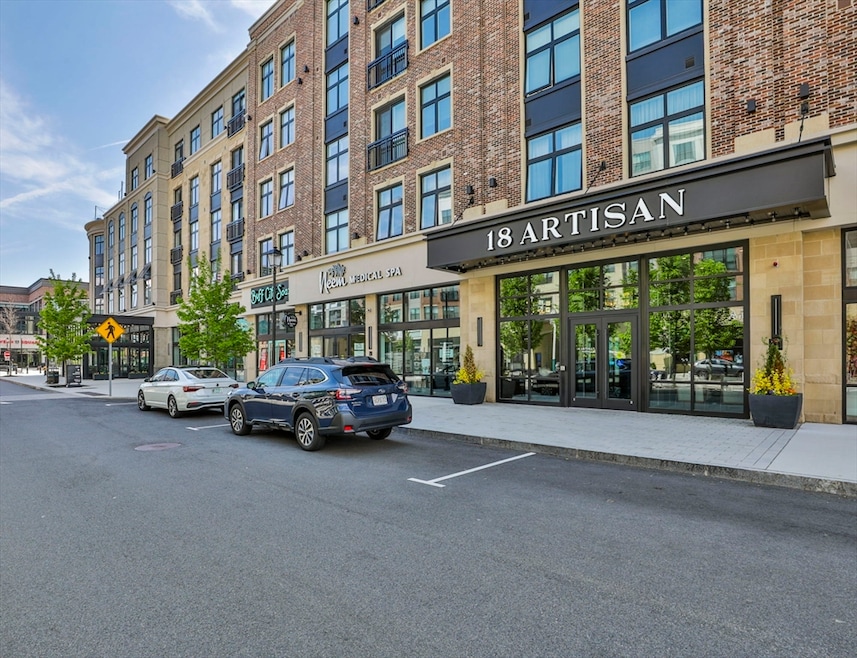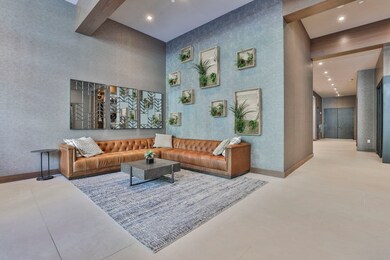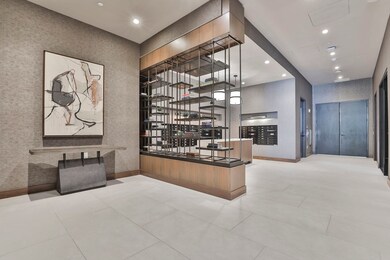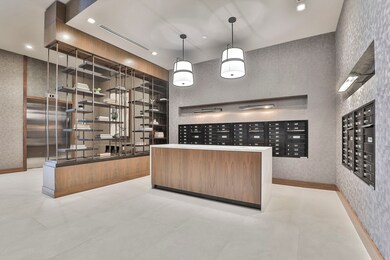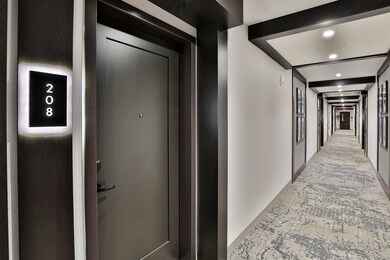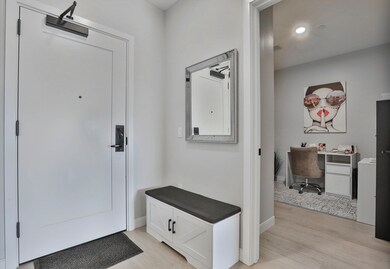
18 Artisan Dr Unit 208 Salem, NH 03079
Depot Village NeighborhoodEstimated payment $5,615/month
Highlights
- Golf Course Community
- Medical Services
- Clubhouse
- Fitness Center
- Open Floorplan
- Deck
About This Home
Live in the center of it all at 18 Artisan Drive in the Beautiful Tuscan Village! This fabulous unit is one of the few with a 28'x11' private Terrace providing you an additional 308 sq. ft. of outdoor seasonal living-pets would also love it. The Kitchen features quartz counter tops, stainless steel GE Cafe appliances, led recessed lighting & large center island w/front & back cabinetry that seats 4 comfortably. Living Room with slider to your terrace. Bright Master Bedroom. Versatile Den could be a small bedroom/office with ample closet space. Bathroom with Dual Sinks,Walk-In Shower & Washer/Dryer in a discretely hidden closet. Three wall mounted Flat Screen Tv's are also included. Additional amenities: Residence Club Room with Terrace and Grilling Stations, Fire Pits, Work Pods, Fitness Center, Heated Pool, Pet Spa,Bike Storage & more. Live an elevated lifestyle amidst 170 acres of dining, entertaining, first class retail & an upcoming exciting new Casino. Seller a licensed realtor.
Property Details
Home Type
- Condominium
Est. Annual Taxes
- $9,129
Year Built
- Built in 2023
HOA Fees
- $703 Monthly HOA Fees
Parking
- 1 Car Attached Garage
- Tuck Under Parking
- Off-Street Parking
- Deeded Parking
- Assigned Parking
Home Design
- Garden Home
- Cement Board or Planked
Interior Spaces
- 896 Sq Ft Home
- 1-Story Property
- Open Floorplan
- Recessed Lighting
- Sliding Doors
- Den
Kitchen
- Stove
- Range
- Microwave
- Dishwasher
- Stainless Steel Appliances
- Kitchen Island
- Upgraded Countertops
- Disposal
Flooring
- Engineered Wood
- Ceramic Tile
Bedrooms and Bathrooms
- 1 Primary Bedroom on Main
- 1 Full Bathroom
- Double Vanity
- Separate Shower
- Linen Closet In Bathroom
Laundry
- Laundry on main level
- Dryer
- Washer
Outdoor Features
- Deck
Location
- Property is near public transit
- Property is near schools
Utilities
- Central Air
- 1 Cooling Zone
- 1 Heating Zone
- Heat Pump System
- Cable TV Available
Listing and Financial Details
- Assessor Parcel Number 1344610
- Tax Block 12651
Community Details
Overview
- Optional Additional Fees: 75
- Other Mandatory Fees include Additional Parking Space
- Association fees include insurance, maintenance structure, ground maintenance, snow removal, trash
- 70 Units
Amenities
- Medical Services
- Shops
- Clubhouse
- Elevator
Recreation
- Golf Course Community
- Fitness Center
- Community Pool
- Park
- Jogging Path
- Bike Trail
Pet Policy
- Pets Allowed
Security
- Resident Manager or Management On Site
Map
Home Values in the Area
Average Home Value in this Area
Property History
| Date | Event | Price | Change | Sq Ft Price |
|---|---|---|---|---|
| 07/24/2025 07/24/25 | Price Changed | $750,000 | -3.2% | $837 / Sq Ft |
| 07/17/2025 07/17/25 | For Sale | $775,000 | 0.0% | $865 / Sq Ft |
| 07/16/2025 07/16/25 | Off Market | $775,000 | -- | -- |
| 06/21/2025 06/21/25 | Price Changed | $775,000 | -1.9% | $865 / Sq Ft |
| 05/15/2025 05/15/25 | For Sale | $789,900 | -- | $882 / Sq Ft |
Similar Homes in Salem, NH
Source: MLS Property Information Network (MLS PIN)
MLS Number: 73409103
- 18 Artisan Dr Unit 210
- 18 Artisan Dr Unit 416
- 18 Artisan Dr Unit 419
- 75 S Policy St Unit 36
- 39 Granite Ave
- 19 Princess Dr
- 117 Cluff Crossing Rd Unit 9
- 121 Cluff Crossing Unit 8
- 3 Cortona Way
- 9 Maclarnon Rd
- 10 Braemoor Woods Rd Unit 308
- 20 Cross St
- 29 Lowell Rd Unit 17
- 59 Cluff Rd Unit 16
- 59 Cluff Rd Unit 41
- 49 Hagop Rd
- 30 Hagop Rd
- 30 Main St
- 5 Sally Sweet Way Unit 246
- 5 Sally Sweet Way Unit 138
- 18 Artisan Dr Unit 402
- 15 Artisan Dr
- 4 Tuscan Blvd
- 121 Cluff Crossing Rd Unit 21
- 103 Cluff Crossing Rd
- 4 Brook Rd
- 15 Tiffany Rd Unit 10
- 200 Main St Unit 2B
- 205 N Main St
- 3 S Shore Rd Unit 9
- 109 Hampshire Rd Unit 2
- 332-334 N N
- 1-3 Morningside Ct
- 387 Main St Unit 3
- 21 Hampstead Rd
- 16 Oak Ridge Ave
- 29 Liberty St
- 66 Hampshire St Unit 1
- 15 Tremont St Unit 2
- 27 Williams St Unit 27
