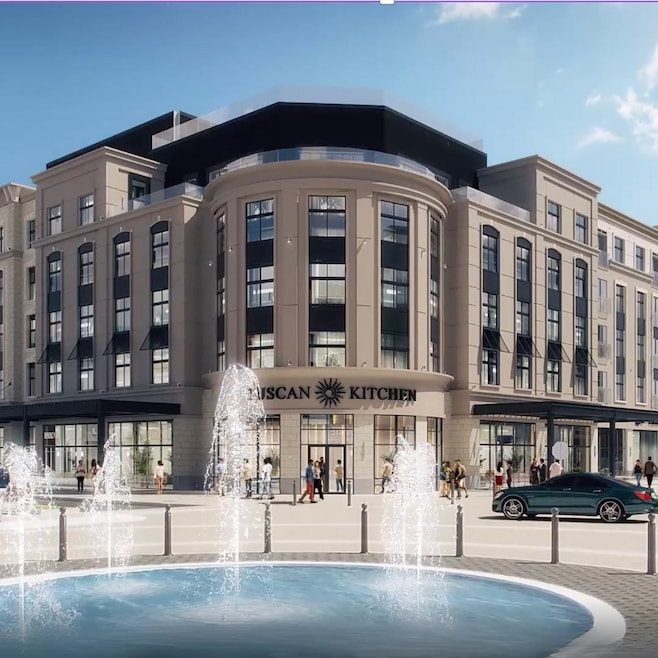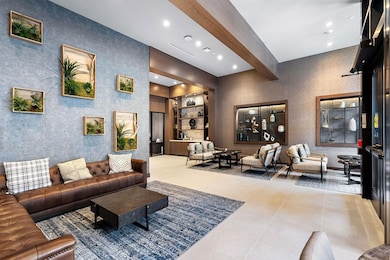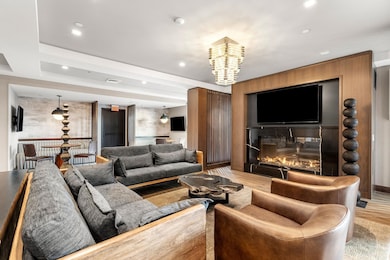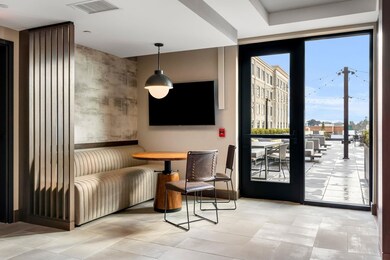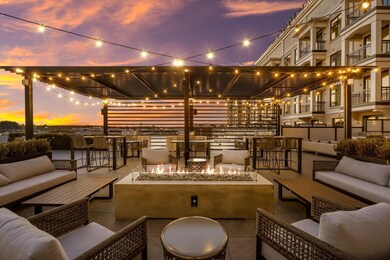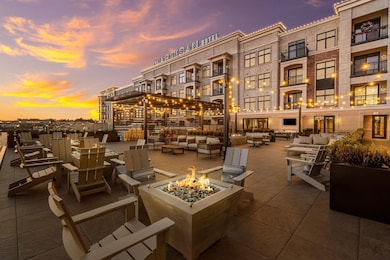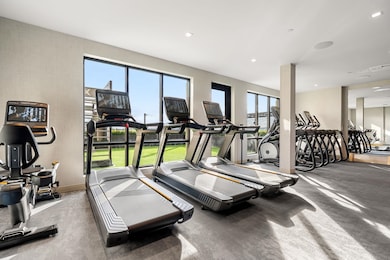
18 Artisan Dr Unit 412 Salem, NH 03079
Depot Village NeighborhoodEstimated payment $6,211/month
Highlights
- Open Floorplan
- Balcony
- Security Service
- Heated Community Pool
- Natural Light
- Accessible Approach with Ramp
About This Home
Experience Elevated living in the Tuscan Village-inspired by luxury garden style residence. Enjoy the ultimate lifestyle with on site conveniences including state of the art gym, heated pool. The club room with private residence terrace, fire pits and grills. Steps away from shopping and fine dining. This beautifully designed 2 bedroom, 2 bath unit featuring an open concept layout with private balcony overlooking the pool, and high end finishes, sleek quartz countertops and modern appliances. A perfect blend of comfort and lifestyle.
Property Details
Home Type
- Condominium
Est. Annual Taxes
- $11,014
Year Built
- Built in 2023
Lot Details
- Landscaped
- Sprinkler System
Parking
- 2 Car Garage
- Tuck Under Parking
- Automatic Garage Door Opener
- Assigned Parking
Home Design
- Garden Home
- Concrete Foundation
- Steel Frame
- Wood Frame Construction
- Stucco
Interior Spaces
- 1,086 Sq Ft Home
- Property has 4 Levels
- Natural Light
- Low Emissivity Windows
- Window Screens
- Open Floorplan
- Living Room
- Interior Basement Entry
Kitchen
- Gas Range
- Microwave
- ENERGY STAR Qualified Refrigerator
- Dishwasher
- Kitchen Island
- Disposal
Flooring
- Tile
- Vinyl Plank
Bedrooms and Bathrooms
- 2 Bedrooms
- En-Suite Bathroom
- 2 Full Bathrooms
Laundry
- Laundry on main level
- ENERGY STAR Qualified Dryer
Home Security
Accessible Home Design
- Accessible Common Area
- Accessible Washer and Dryer
- Accessible Approach with Ramp
- Accessible Parking
Outdoor Features
- Balcony
Utilities
- Central Air
- Heat Pump System
- Programmable Thermostat
- Individual Controls for Heating
- Community Sewer or Septic
Listing and Financial Details
- Legal Lot and Block 412 / 12651
- Assessor Parcel Number 108
Community Details
Overview
- 18 Artisan Subdivision
Recreation
- Heated Community Pool
- Snow Removal
Security
- Security Service
- Fire and Smoke Detector
Map
Home Values in the Area
Average Home Value in this Area
Property History
| Date | Event | Price | Change | Sq Ft Price |
|---|---|---|---|---|
| 05/07/2025 05/07/25 | Pending | -- | -- | -- |
| 05/05/2025 05/05/25 | For Sale | $950,000 | +21.8% | $875 / Sq Ft |
| 11/21/2023 11/21/23 | Sold | $780,000 | 0.0% | $718 / Sq Ft |
| 08/11/2023 08/11/23 | Pending | -- | -- | -- |
| 08/07/2023 08/07/23 | For Sale | $780,000 | -- | $718 / Sq Ft |
Similar Homes in Salem, NH
Source: PrimeMLS
MLS Number: 5039467
- 18 Artisan Dr Unit 308
- 18 Artisan Dr Unit 419
- 18 Artisan Dr Unit 208
- 18 Artisan Dr Unit 417
- 18 Artisan Dr Unit 412
- 75 S Policy St Unit 36
- 99 Cluff Crossing Rd Unit B6
- 19 Princess Dr
- 4 Brook Rd Unit 8
- 121 Cluff Crossing Unit 8
- 9 Maclarnon Rd
- 11 Tiffany Rd Unit 5
- 12 Tiffany Rd Unit 4
- 41 Maclarnon Rd
- 10 Braemoor Woods Rd Unit 106
- 10 Braemoor Woods Rd Unit 308
- 10 Braemoor Woods Rd Unit 201
- 13 Granite Ave
- 29 Lowell Rd Unit 17
- 29 Lowell Rd Unit 24
