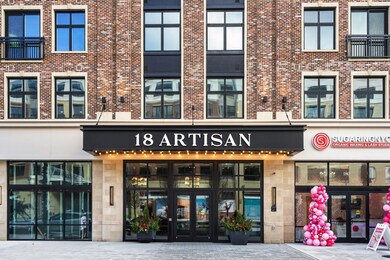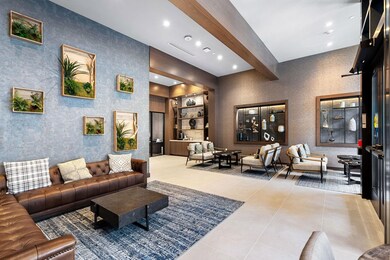
18 Artisan Dr Unit 419 Salem, NH 03079
Depot Village NeighborhoodHighlights
- Fitness Center
- Clubhouse
- Heated Community Pool
- New Construction
- Open Floorplan
- Recreation Facilities
About This Home
As of September 2024TUSCAN VILLAGE NEW CONSTRUCTION! Over 95% sold and ready for Occupancy! One-bedrooms and two-bedrooms remaining. Live in the center of it all at 18 Artisan Condominiums. This is the urban convenience, care-free living that you have been waiting for. 18 Artisan is designed to offer an elevated lifestyle amidst 170 acres of dining, entertainment, and first-class retail directly at your doorstep. Residents will enjoy a vast array of amenities and services unique to 18 Artisan. Start your day downstairs with coffee at the cafe, work in the resident clubroom or work pods, unwind and lounge by the heated pool, and end the day with sunset cocktails on the private outdoor terrace or rooftop bar. Additional amenities include a Fitness Center and outdoor fitness terrace, grilling stations, fire pits, pet spa, dog park, bike storage and more. With 70 condominiums ranging from one-bedrooms to three-bedrooms, the residences at 18 Artisan offer a blend of luxury, style, and comfort. Every unit has designer finishes, with sophisticated interior color palettes, solid quartz countertops and stainless-steel GE Cafe appliances. Whether you are interested in a floor plan with a balcony overlooking Lake Park, or a penthouse with a gas fireplace, there are plenty of options to choose from for your perfect home. All residences have assigned garage parking located underneath the building. Photos/Renderings are facsimile or of a model home. Call to schedule your appointment today!
Last Agent to Sell the Property
Keller Williams Gateway Realty/Salem Brokerage Phone: 603-691-1818 License #078752 Listed on: 06/27/2024

Property Details
Home Type
- Condominium
Year Built
- Built in 2023 | New Construction
Lot Details
- Landscaped
- Sprinkler System
HOA Fees
Parking
- 1 Car Garage
- Assigned Parking
Home Design
- Garden Home
- Brick Exterior Construction
- Concrete Foundation
- Steel Frame
- Wood Frame Construction
- Stone Siding
- Stucco
Interior Spaces
- 857 Sq Ft Home
- 4-Story Property
- Low Emissivity Windows
- Window Screens
- Open Floorplan
Kitchen
- Gas Range
- Microwave
- ENERGY STAR Qualified Dishwasher
- Kitchen Island
- Disposal
Flooring
- Tile
- Vinyl Plank
Bedrooms and Bathrooms
- 1 Bedroom
- En-Suite Primary Bedroom
- Walk-In Closet
- 1 Full Bathroom
- Walk-in Shower
Laundry
- Laundry on main level
- ENERGY STAR Qualified Dryer
Home Security
Accessible Home Design
- Accessible Common Area
- No Interior Steps
- Stepless Entry
- Hard or Low Nap Flooring
- Accessible Parking
- Ramped or Level from Garage
Eco-Friendly Details
- ENERGY STAR/CFL/LED Lights
Schools
- Salem High School
Utilities
- Heating unit installed on the ceiling
- Heat Pump System
- Programmable Thermostat
- Individual Controls for Heating
- 100 Amp Service
- Community Sewer or Septic
- High Speed Internet
- Internet Available
- Cable TV Available
Listing and Financial Details
- Legal Lot and Block 12651 / 2000
Community Details
Overview
- Association fees include hoa fee, landscaping, plowing, recreation, trash
- Master Insurance
- 18 Artisan Condos
- 18 Artisan Subdivision
- Maintained Community
Amenities
- Common Area
- Clubhouse
- Elevator
Recreation
- Recreation Facilities
- Fitness Center
- Heated Community Pool
- Trails
- Snow Removal
Pet Policy
- Dogs and Cats Allowed
Security
- Security Service
- Fire and Smoke Detector
Similar Homes in Salem, NH
Home Values in the Area
Average Home Value in this Area
Property History
| Date | Event | Price | Change | Sq Ft Price |
|---|---|---|---|---|
| 05/27/2025 05/27/25 | For Sale | $789,900 | +25.4% | $922 / Sq Ft |
| 09/30/2024 09/30/24 | Sold | $630,000 | -0.8% | $735 / Sq Ft |
| 08/28/2024 08/28/24 | Pending | -- | -- | -- |
| 08/20/2024 08/20/24 | For Sale | $635,000 | 0.0% | $741 / Sq Ft |
| 08/16/2024 08/16/24 | Pending | -- | -- | -- |
| 06/27/2024 06/27/24 | For Sale | $635,000 | -- | $741 / Sq Ft |
Tax History Compared to Growth
Agents Affiliated with this Home
-
Diana Kopp

Seller's Agent in 2025
Diana Kopp
BHHS Verani Windham
(978) 314-2970
13 Total Sales
-
Philip Harasek

Seller's Agent in 2024
Philip Harasek
Keller Williams Gateway Realty/Salem
(978) 606-6910
16 in this area
60 Total Sales
-
Angela Dowd

Buyer's Agent in 2024
Angela Dowd
Keller Williams Gateway Realty/Salem
(603) 475-9550
2 in this area
110 Total Sales
Map
Source: PrimeMLS
MLS Number: 5002596
- 18 Artisan Dr Unit 416
- 18 Artisan Dr Unit 208
- 75 S Policy St Unit 36
- 39 Granite Ave
- 99 Cluff Crossing Rd Unit B6
- 19 Princess Dr
- 117 Cluff Crossing Rd Unit 9
- 121 Cluff Crossing Unit 8
- 9 Maclarnon Rd
- 10 Braemoor Woods Rd Unit 308
- 20 Cross St
- 29 Lowell Rd Unit 17
- 59 Cluff Rd Unit 16
- 59 Cluff Rd Unit 41
- 49 Hagop Rd
- 30 Main St
- 5 Sally Sweet Way Unit 246
- 5 Sally Sweet Way Unit 138
- 5 Sally Sweets Way Unit 147
- 5 Sally Sweets Way Unit 212






