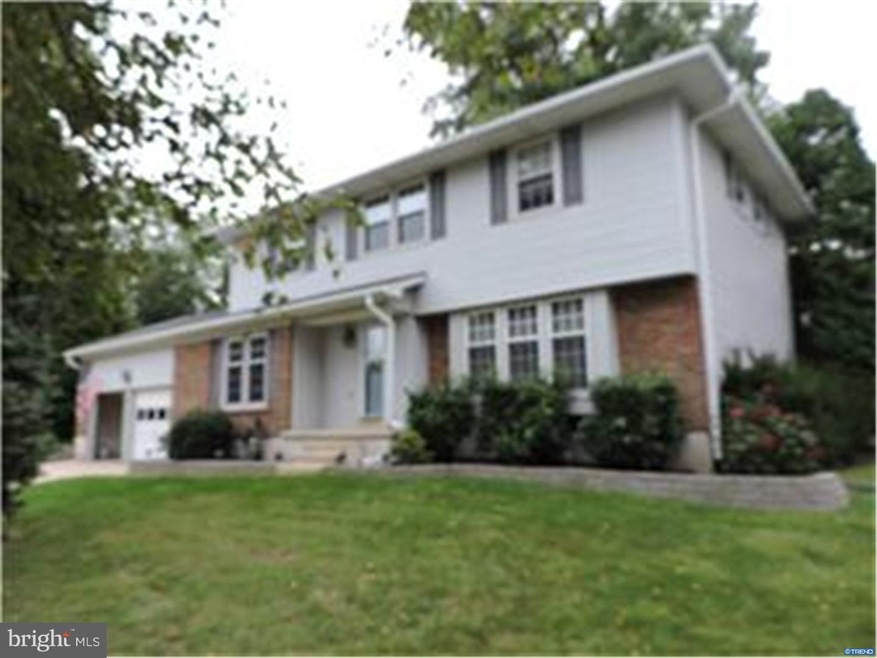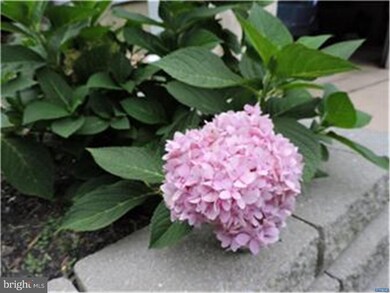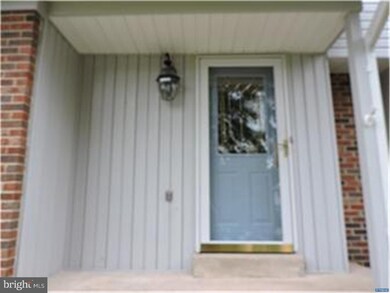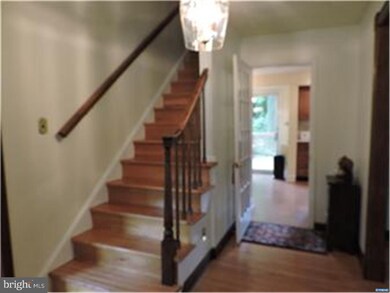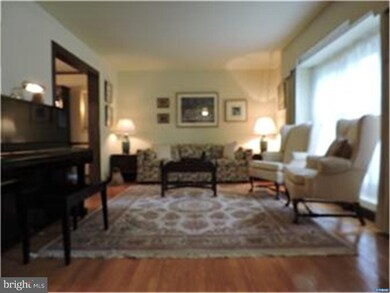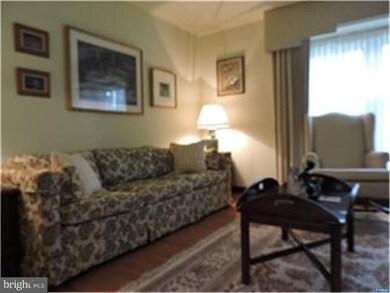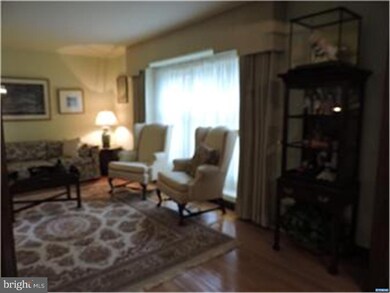
18 Ault Ct Wilmington, DE 19808
Pike Creek NeighborhoodHighlights
- Traditional Architecture
- Wood Flooring
- Cul-De-Sac
- Linden Hill Elementary School Rated A
- 2 Car Direct Access Garage
- Porch
About This Home
As of June 2021Located on a quiet cul-de-sac in Pike Creek, this lovely home is looking for a new family to love. Hardwoods throughout form the basis of this solid home along with a new roof (2012) and a new gutter system with gutter guards (2013). When visiting, you will find high quality replacement windows and lots of fresh paint. The first floor laundry room is a definite plus, too. There is a lot of value built into this home, and huge potential, too. We hope you visit soon.
Last Agent to Sell the Property
Ann Bloser
Patterson-Schwartz-Hockessin Listed on: 09/21/2015
Co-Listed By
Bob Reed
Patterson-Schwartz-Hockessin
Home Details
Home Type
- Single Family
Est. Annual Taxes
- $1,655
Year Built
- Built in 1973
Lot Details
- 0.31 Acre Lot
- Lot Dimensions are 64x129
- Cul-De-Sac
- Level Lot
- Open Lot
- Irregular Lot
- Back, Front, and Side Yard
- Property is in good condition
- Property is zoned NC6.5
HOA Fees
- $4 Monthly HOA Fees
Parking
- 2 Car Direct Access Garage
- 3 Open Parking Spaces
- Garage Door Opener
- Driveway
- On-Street Parking
Home Design
- Traditional Architecture
- Brick Exterior Construction
- Brick Foundation
- Pitched Roof
- Shingle Roof
- Vinyl Siding
Interior Spaces
- 2,100 Sq Ft Home
- Property has 2 Levels
- Brick Fireplace
- Replacement Windows
- Family Room
- Living Room
- Dining Room
- Unfinished Basement
- Basement Fills Entire Space Under The House
- Laundry on main level
Kitchen
- Eat-In Kitchen
- Self-Cleaning Oven
- Built-In Range
- Dishwasher
- Disposal
Flooring
- Wood
- Tile or Brick
Bedrooms and Bathrooms
- 4 Bedrooms
- En-Suite Primary Bedroom
- En-Suite Bathroom
- 2.5 Bathrooms
- Walk-in Shower
Eco-Friendly Details
- Energy-Efficient Windows
Outdoor Features
- Patio
- Exterior Lighting
- Porch
Utilities
- Forced Air Heating and Cooling System
- Heating System Uses Oil
- Underground Utilities
- Electric Water Heater
- Cable TV Available
Community Details
- Association fees include common area maintenance, snow removal
- Built by FORTUNADO
- Linden Heath Subdivision, Timberlane Floorplan
Listing and Financial Details
- Assessor Parcel Number 0803620054
Ownership History
Purchase Details
Home Financials for this Owner
Home Financials are based on the most recent Mortgage that was taken out on this home.Purchase Details
Similar Homes in Wilmington, DE
Home Values in the Area
Average Home Value in this Area
Purchase History
| Date | Type | Sale Price | Title Company |
|---|---|---|---|
| Deed | -- | None Available | |
| Interfamily Deed Transfer | -- | None Available |
Mortgage History
| Date | Status | Loan Amount | Loan Type |
|---|---|---|---|
| Open | $47,000 | Credit Line Revolving | |
| Open | $320,000 | New Conventional | |
| Previous Owner | $242,000 | New Conventional | |
| Previous Owner | $65,000 | Credit Line Revolving | |
| Previous Owner | $100,000 | Fannie Mae Freddie Mac |
Property History
| Date | Event | Price | Change | Sq Ft Price |
|---|---|---|---|---|
| 06/25/2021 06/25/21 | Sold | $410,000 | -1.2% | $195 / Sq Ft |
| 04/26/2021 04/26/21 | Pending | -- | -- | -- |
| 04/26/2021 04/26/21 | Price Changed | $415,000 | +6.4% | $198 / Sq Ft |
| 04/22/2021 04/22/21 | For Sale | $389,900 | +41.8% | $186 / Sq Ft |
| 11/23/2015 11/23/15 | Sold | $275,000 | -1.6% | $131 / Sq Ft |
| 10/23/2015 10/23/15 | Pending | -- | -- | -- |
| 09/30/2015 09/30/15 | Price Changed | $279,500 | -3.6% | $133 / Sq Ft |
| 09/21/2015 09/21/15 | For Sale | $289,900 | -- | $138 / Sq Ft |
Tax History Compared to Growth
Tax History
| Year | Tax Paid | Tax Assessment Tax Assessment Total Assessment is a certain percentage of the fair market value that is determined by local assessors to be the total taxable value of land and additions on the property. | Land | Improvement |
|---|---|---|---|---|
| 2024 | $3,322 | $86,700 | $13,000 | $73,700 |
| 2023 | $2,946 | $86,700 | $13,000 | $73,700 |
| 2022 | $2,962 | $86,700 | $13,000 | $73,700 |
| 2021 | $2,959 | $86,700 | $13,000 | $73,700 |
| 2020 | $2,960 | $86,700 | $13,000 | $73,700 |
| 2019 | $3,187 | $86,700 | $13,000 | $73,700 |
| 2018 | $230 | $86,700 | $13,000 | $73,700 |
| 2017 | $2,733 | $86,700 | $13,000 | $73,700 |
| 2016 | $2,733 | $86,700 | $13,000 | $73,700 |
| 2015 | $1,837 | $86,700 | $13,000 | $73,700 |
| 2014 | $1,655 | $86,700 | $13,000 | $73,700 |
Agents Affiliated with this Home
-

Seller's Agent in 2021
Megan Aitken
Keller Williams Realty
(302) 528-9124
7 in this area
622 Total Sales
-
A
Seller's Agent in 2015
Ann Bloser
Patterson Schwartz
-
B
Seller Co-Listing Agent in 2015
Bob Reed
Patterson Schwartz
-

Buyer's Agent in 2015
Stacie Lynch
Patterson Schwartz
(302) 293-4194
11 Total Sales
Map
Source: Bright MLS
MLS Number: 1002703576
APN: 08-036.20-054
- 4807 Hogan Dr Unit 5
- 4809 Hogan Dr Unit 4
- 4803 Hogan Dr Unit 7
- 4805 Hogan Dr Unit 6
- 4811 Hogan Dr Unit 3
- 4797 Hogan Dr
- 4815 Hogan Dr
- 4813 #2 Hogan Dr
- 5804 Tupelo Turn
- 3602 Rustic Ln Unit 144
- 3600 Rustic Ln Unit 236
- 4920 S Tupelo Turn
- 5431 Doral Dr
- 13 Pinyon Pine Cir
- 5446 Doral Dr
- 5459 Pinehurst Dr
- 4922 W Brigantine Ct
- 4934 W Brigantine Ct Unit 4934
- 3239 Brookline Rd
- 5007 W Brigantine Ct
