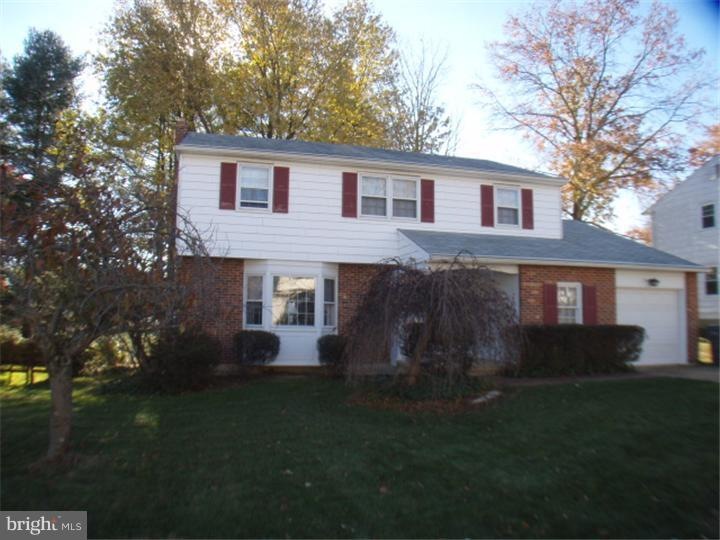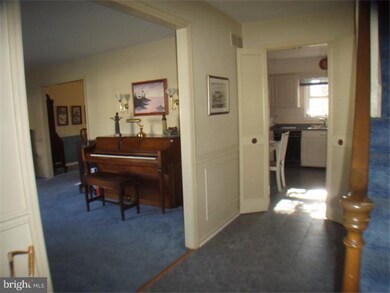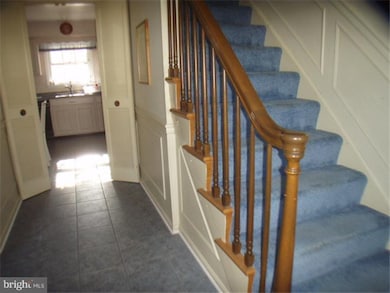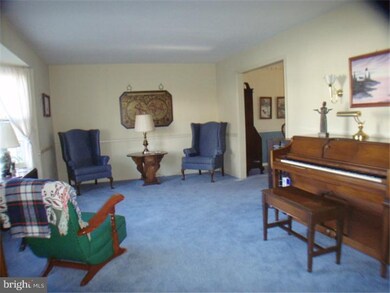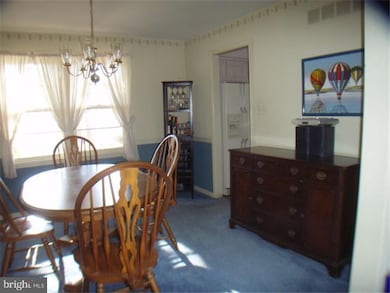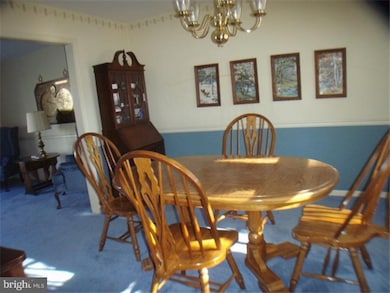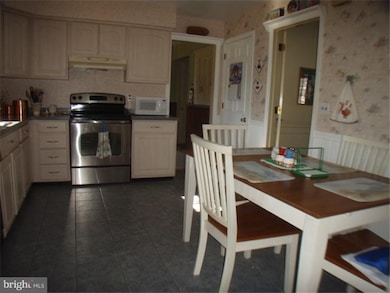
18 Barnard St Newark, DE 19711
Highlights
- Colonial Architecture
- Deck
- Butlers Pantry
- Wilson (Etta J.) Elementary School Rated 9+
- Attic
- 1 Car Attached Garage
About This Home
As of November 2019Great community and schools with nearby shopping. New deck off the rear for entertaining. Formal living and dining rooms, eat in kitchen with updates in cabinets, flooring and appliances, recessed lights, walk in pantry. Adjoining family room with brick fireplace and first floor laundry room and powder room, Upstairs has 4 spacious bedrooms and 3 closets in master along with master bath. Both full baths have tile floors and tile tub surrounds. Double sinks in the hall bath. Hardwood floors throughout, updates to the HVAC system, some fresh paint on the exterior. Full basement and garage for storage. Great price for quick settlement.
Home Details
Home Type
- Single Family
Est. Annual Taxes
- $2,361
Year Built
- Built in 1971
Lot Details
- 8,276 Sq Ft Lot
- Lot Dimensions are 75x110
- Property is in good condition
- Property is zoned NC6.5
HOA Fees
- $6 Monthly HOA Fees
Parking
- 1 Car Attached Garage
- 1 Open Parking Space
Home Design
- Colonial Architecture
- Brick Exterior Construction
- Shingle Roof
- Asbestos
- Concrete Perimeter Foundation
Interior Spaces
- 2,100 Sq Ft Home
- Property has 2 Levels
- Ceiling Fan
- Brick Fireplace
- Bay Window
- Family Room
- Living Room
- Dining Room
- Unfinished Basement
- Basement Fills Entire Space Under The House
- Attic
Kitchen
- Eat-In Kitchen
- Butlers Pantry
- Built-In Range
- Dishwasher
- Disposal
Bedrooms and Bathrooms
- 4 Bedrooms
- En-Suite Primary Bedroom
- En-Suite Bathroom
- 2.5 Bathrooms
Laundry
- Laundry Room
- Laundry on main level
Outdoor Features
- Deck
Utilities
- Forced Air Heating and Cooling System
- Heating System Uses Oil
- Electric Water Heater
- Cable TV Available
Community Details
- Association fees include snow removal
Listing and Financial Details
- Tax Lot 012
- Assessor Parcel Number 08-042.10-012
Ownership History
Purchase Details
Home Financials for this Owner
Home Financials are based on the most recent Mortgage that was taken out on this home.Purchase Details
Home Financials for this Owner
Home Financials are based on the most recent Mortgage that was taken out on this home.Similar Homes in Newark, DE
Home Values in the Area
Average Home Value in this Area
Purchase History
| Date | Type | Sale Price | Title Company |
|---|---|---|---|
| Warranty Deed | $315,000 | None Available | |
| Deed | $157,875 | None Available |
Mortgage History
| Date | Status | Loan Amount | Loan Type |
|---|---|---|---|
| Open | $309,258 | FHA | |
| Closed | $309,294 | FHA | |
| Previous Owner | $210,000 | New Conventional | |
| Previous Owner | $189,450 | Adjustable Rate Mortgage/ARM | |
| Previous Owner | $57,000 | Credit Line Revolving |
Property History
| Date | Event | Price | Change | Sq Ft Price |
|---|---|---|---|---|
| 11/22/2019 11/22/19 | Sold | $315,000 | -1.6% | $150 / Sq Ft |
| 10/15/2019 10/15/19 | Pending | -- | -- | -- |
| 09/24/2019 09/24/19 | Price Changed | $320,000 | -1.5% | $152 / Sq Ft |
| 08/15/2019 08/15/19 | For Sale | $325,000 | +54.4% | $155 / Sq Ft |
| 04/01/2014 04/01/14 | Sold | $210,500 | +5.3% | $100 / Sq Ft |
| 02/11/2014 02/11/14 | Pending | -- | -- | -- |
| 01/28/2014 01/28/14 | Price Changed | $200,000 | -9.0% | $95 / Sq Ft |
| 12/28/2013 12/28/13 | Price Changed | $219,900 | -2.2% | $105 / Sq Ft |
| 12/09/2013 12/09/13 | Price Changed | $224,900 | -2.2% | $107 / Sq Ft |
| 11/14/2013 11/14/13 | For Sale | $229,900 | -- | $109 / Sq Ft |
Tax History Compared to Growth
Tax History
| Year | Tax Paid | Tax Assessment Tax Assessment Total Assessment is a certain percentage of the fair market value that is determined by local assessors to be the total taxable value of land and additions on the property. | Land | Improvement |
|---|---|---|---|---|
| 2024 | $3,500 | $82,200 | $17,400 | $64,800 |
| 2023 | $3,404 | $82,200 | $17,400 | $64,800 |
| 2022 | $3,396 | $82,200 | $17,400 | $64,800 |
| 2021 | $3,325 | $82,200 | $17,400 | $64,800 |
| 2020 | $3,238 | $82,200 | $17,400 | $64,800 |
| 2019 | $3,119 | $82,200 | $17,400 | $64,800 |
| 2018 | $253 | $82,200 | $17,400 | $64,800 |
| 2017 | $2,681 | $82,200 | $17,400 | $64,800 |
| 2016 | $2,681 | $82,200 | $17,400 | $64,800 |
| 2015 | $2,443 | $82,200 | $17,400 | $64,800 |
| 2014 | $2,442 | $82,200 | $17,400 | $64,800 |
Agents Affiliated with this Home
-
Cynthia Chubb

Seller's Agent in 2019
Cynthia Chubb
RE/MAX
(302) 981-6959
3 in this area
58 Total Sales
-
P
Buyer's Agent in 2019
Paul Dumigan
Concord Realty Group
-
Theresa Deakins

Seller's Agent in 2014
Theresa Deakins
Empower Real Estate, LLC
(302) 598-4082
3 in this area
33 Total Sales
-
Team Freebery

Buyer's Agent in 2014
Team Freebery
EXP Realty, LLC
(302) 420-8606
7 in this area
215 Total Sales
Map
Source: Bright MLS
MLS Number: 1003650288
APN: 08-042.10-012
- 13 Barnard St
- 423 Polly Drummond Hill Rd
- 6 Denison St
- 28 Worral Ct
- 58 Vansant Rd
- 127 Worral Dr
- 400 Smithmill Rd
- 18 Whitfield Rd
- 5459 Pinehurst Dr
- 4920 S Tupelo Turn
- 5446 Doral Dr
- 5804 Tupelo Turn
- 3903 Haley Ct Unit 56
- 3801 Haley Ct Unit 61
- 4813 #2 Hogan Dr
- 102 Roseman Ct
- 477 Upper Pike Creek Rd
- 4815 Hogan Dr
- 4811 Hogan Dr Unit 3
- 4809 Hogan Dr Unit 4
