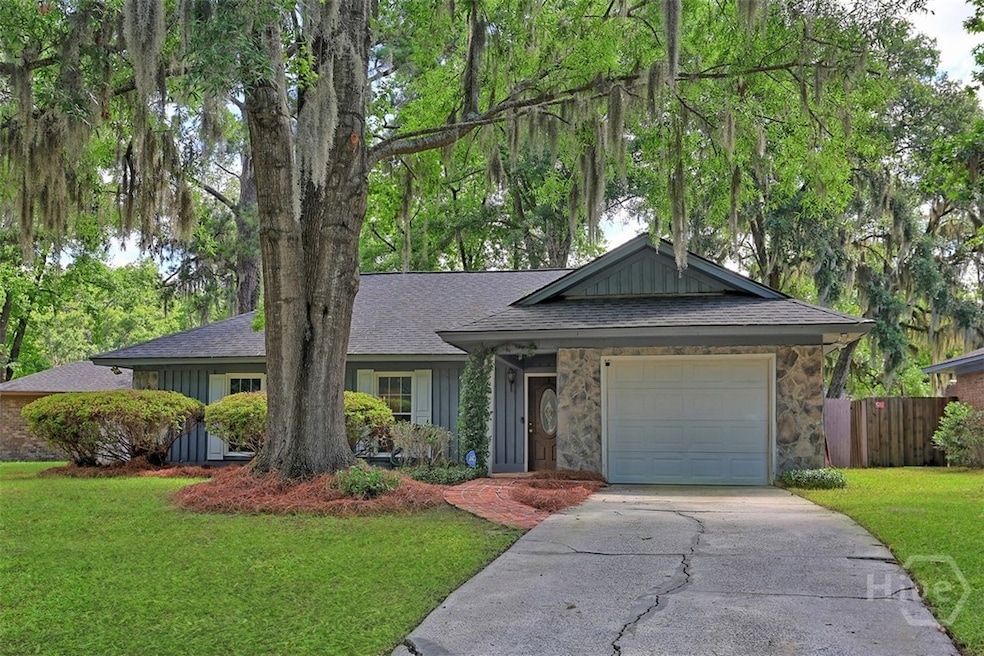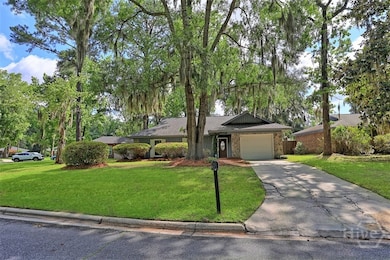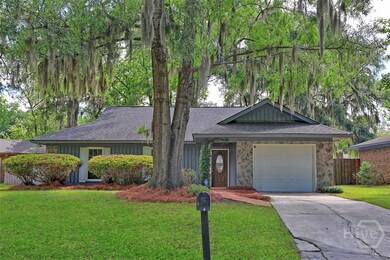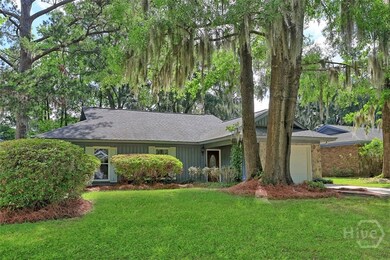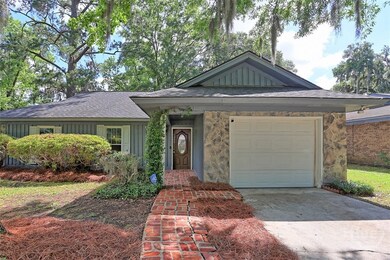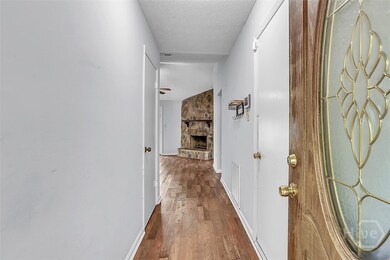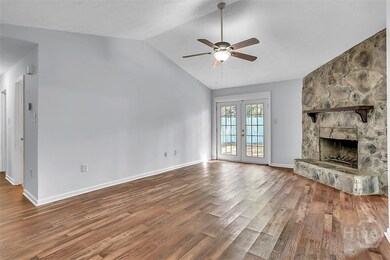
18 Barrington Cir Savannah, GA 31419
Highlights
- Fitness Center
- Vaulted Ceiling
- Tennis Courts
- Primary Bedroom Suite
- Community Pool
- Breakfast Area or Nook
About This Home
As of June 2025This 3 bedroom, 2 bath home in the heart of Georgetown has solid bones and a prime location. Step inside to find a spacious family room with vaulted ceilings and a wood burning fireplace, separate dining room, and 3 generous bedrooms. Just minutes from local schools, parks and great Georgetown amenities, this home is waiting for its new owner!
Last Agent to Sell the Property
Keller Williams Coastal Area P License #424074 Listed on: 05/30/2025

Home Details
Home Type
- Single Family
Est. Annual Taxes
- $5,439
Year Built
- Built in 1977
Lot Details
- 8,146 Sq Ft Lot
- Fenced Yard
- Wood Fence
- Property is zoned PUDC
HOA Fees
- $41 Monthly HOA Fees
Parking
- 1 Car Attached Garage
Home Design
- Slab Foundation
- Wood Siding
- Stone
Interior Spaces
- 1,350 Sq Ft Home
- 1-Story Property
- Vaulted Ceiling
- Wood Burning Fireplace
- Pull Down Stairs to Attic
Kitchen
- Breakfast Area or Nook
- <<OvenToken>>
- Range<<rangeHoodToken>>
- <<microwave>>
- Dishwasher
- Disposal
Bedrooms and Bathrooms
- 3 Bedrooms
- Primary Bedroom Suite
- 2 Full Bathrooms
- Single Vanity
- <<tubWithShowerToken>>
Laundry
- Laundry in Garage
- Dryer
- Washer
Outdoor Features
- Patio
Schools
- Georgetown Elementary And Middle School
- Windsor Forest High School
Utilities
- Central Heating and Cooling System
- Heating System Uses Gas
- Underground Utilities
- Gas Water Heater
- Cable TV Available
Listing and Financial Details
- Tax Lot 127
- Assessor Parcel Number 11004B02009
Community Details
Overview
- King's Grant Subdivision
Recreation
- Tennis Courts
- Community Playground
- Fitness Center
- Community Pool
Ownership History
Purchase Details
Home Financials for this Owner
Home Financials are based on the most recent Mortgage that was taken out on this home.Similar Homes in Savannah, GA
Home Values in the Area
Average Home Value in this Area
Purchase History
| Date | Type | Sale Price | Title Company |
|---|---|---|---|
| Warranty Deed | $151,400 | -- |
Mortgage History
| Date | Status | Loan Amount | Loan Type |
|---|---|---|---|
| Open | $148,657 | FHA | |
| Closed | $148,657 | FHA | |
| Previous Owner | $45,400 | New Conventional |
Property History
| Date | Event | Price | Change | Sq Ft Price |
|---|---|---|---|---|
| 06/27/2025 06/27/25 | Sold | $265,000 | +2.0% | $196 / Sq Ft |
| 06/19/2025 06/19/25 | Pending | -- | -- | -- |
| 05/30/2025 05/30/25 | For Sale | $259,900 | +71.7% | $193 / Sq Ft |
| 05/03/2019 05/03/19 | Sold | $151,400 | +1.3% | $112 / Sq Ft |
| 03/23/2019 03/23/19 | Pending | -- | -- | -- |
| 01/14/2019 01/14/19 | Price Changed | $149,500 | -2.0% | $111 / Sq Ft |
| 12/07/2018 12/07/18 | For Sale | $152,500 | 0.0% | $113 / Sq Ft |
| 12/03/2018 12/03/18 | Pending | -- | -- | -- |
| 11/19/2018 11/19/18 | Price Changed | $152,500 | -3.2% | $113 / Sq Ft |
| 10/08/2018 10/08/18 | For Sale | $157,500 | -- | $117 / Sq Ft |
Tax History Compared to Growth
Tax History
| Year | Tax Paid | Tax Assessment Tax Assessment Total Assessment is a certain percentage of the fair market value that is determined by local assessors to be the total taxable value of land and additions on the property. | Land | Improvement |
|---|---|---|---|---|
| 2024 | $5,439 | $114,760 | $26,000 | $88,760 |
| 2023 | $2,606 | $73,920 | $16,000 | $57,920 |
| 2022 | $1,365 | $68,280 | $16,000 | $52,280 |
| 2021 | $1,465 | $38,320 | $11,200 | $27,120 |
| 2020 | $1,398 | $38,320 | $11,200 | $27,120 |
| 2019 | $1,512 | $38,320 | $11,200 | $27,120 |
| 2018 | $1,444 | $38,160 | $11,200 | $26,960 |
| 2017 | $1,419 | $42,800 | $11,200 | $31,600 |
| 2016 | $1,491 | $42,600 | $11,200 | $31,400 |
| 2015 | $1,391 | $39,560 | $8,000 | $31,560 |
| 2014 | $1,910 | $37,280 | $0 | $0 |
Agents Affiliated with this Home
-
Julie Heyel

Seller's Agent in 2025
Julie Heyel
Keller Williams Coastal Area P
(912) 398-4846
5 in this area
52 Total Sales
-
Abram Taylor

Buyer's Agent in 2025
Abram Taylor
Realty One Group Inclusion
(706) 495-1242
5 in this area
63 Total Sales
-
A
Seller's Agent in 2019
ALLAN L. COOPER
Golden Properties
-
Sonny Wright

Buyer's Agent in 2019
Sonny Wright
Next Move Real Estate LLC
(912) 675-6199
2 in this area
82 Total Sales
Map
Source: Savannah Multi-List Corporation
MLS Number: SA331848
APN: 11004B02009
- 10 Barrington Cir
- 41 Barrington Cir
- 2 +/- AC Fawn Ln
- 20 Beaver Run Dr
- 8 Chowning Dr
- 22 Red Fox Dr
- 28 Red Fox Dr
- 17 Club House Dr
- 9 Sweetwater Ct
- 39 Red Fox Dr
- 112 Calm Oaks Cir
- 116 Calm Oaks Cir
- 150 Sessile Oak Dr
- 541 Sessile Oak Dr
- 750 Sessile Oak Dr
- 670 Sessile Oak Dr
- 686 Sessile Oak Dr
- 710 Sessile Oak Dr
- 557 Sessile Oak Dr
- 638 Sessile Oak Dr
