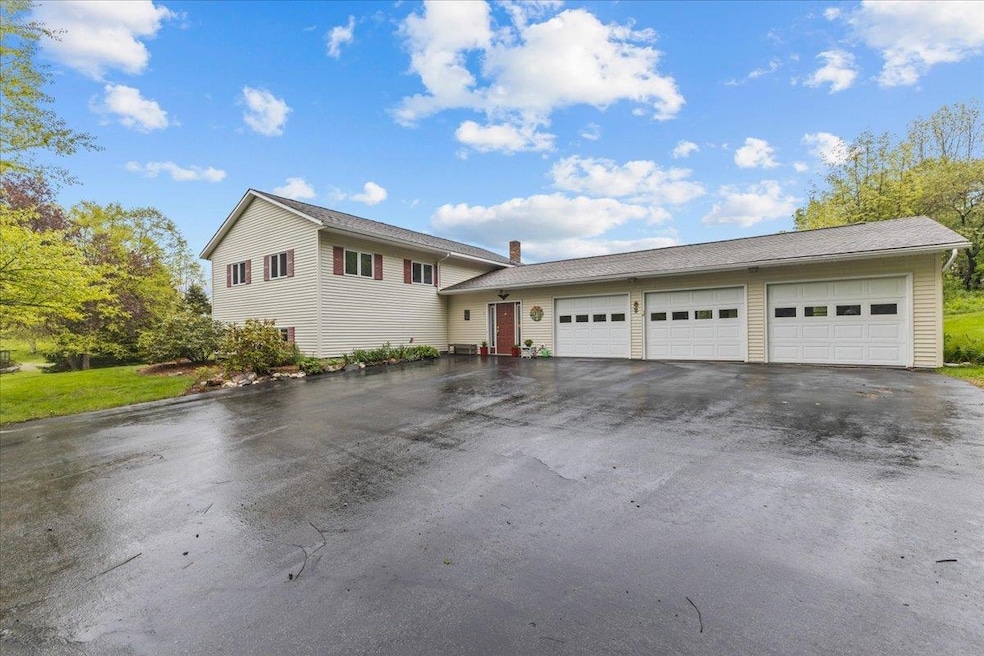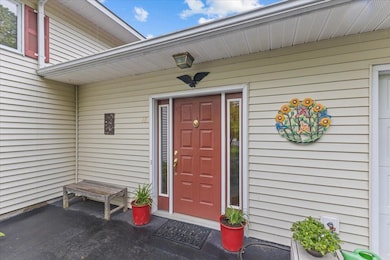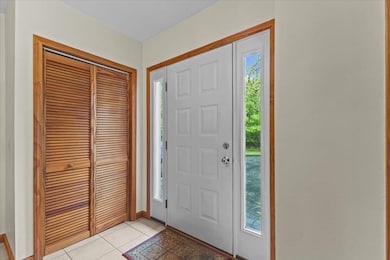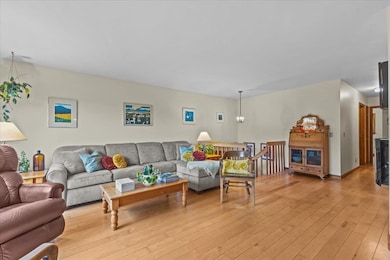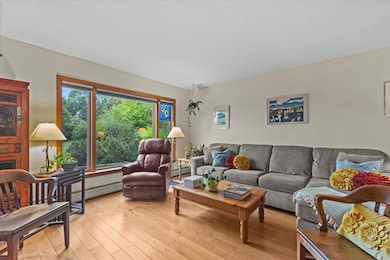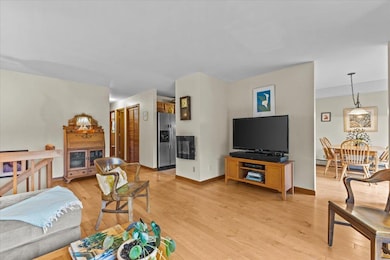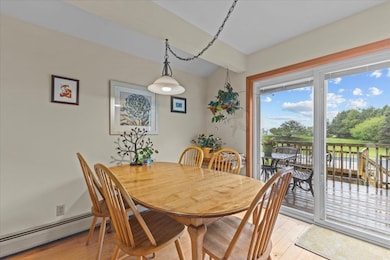
Estimated payment $3,013/month
Highlights
- Deck
- Wood Flooring
- Mud Room
- Raised Ranch Architecture
- Bonus Room
- Den
About This Home
Tucked away on a quiet cul-de-sac in Barre Town, this spacious 4-bedroom, 3-bath tri-level raised ranch offers a perfect mix of comfort, space, and convenience. Set on nearly 2 open acres, there’s plenty of room to spread out—inside and out.Step into the must-have Vermont mudroom, the perfect spot to kick off muddy boots and snowy gear. This entry level also gives you access to the oversized 3-car garage and a huge bonus room with a walkout to the backyard—ideal for a rec room, workout space, or whatever suits your needs.Head upstairs to the main living area, where the open layout connects the living room, dining area, and kitchen—great for everyday living and easy entertaining. Need more space to host? The large back deck is perfect for BBQs, get-togethers, or just relaxing and taking in the view.The top floor features a nice primary suite with its own full bath, along with two more bedrooms and another full bath. Downstairs, there’s a bright family room, a fourth bedroom, and an office—perfect for remote work, hobbies, or guest space.Located just minutes from I-89 and all the amenities of Barre Town, this home checks all the boxes: space, location, and room to grow. Come see what makes this one a standout!
Home Details
Home Type
- Single Family
Est. Annual Taxes
- $6,862
Year Built
- Built in 1986
Lot Details
- 1.93 Acre Lot
- Property fronts a private road
- Level Lot
- Garden
Parking
- 3 Car Garage
Home Design
- Raised Ranch Architecture
- Concrete Foundation
- Wood Frame Construction
- Shingle Roof
- Vinyl Siding
Interior Spaces
- 2,688 Sq Ft Home
- Property has 2 Levels
- Central Vacuum
- Ceiling Fan
- Natural Light
- Blinds
- Mud Room
- Family Room
- Dining Room
- Den
- Bonus Room
Kitchen
- Microwave
- Dishwasher
Flooring
- Wood
- Carpet
- Vinyl
Bedrooms and Bathrooms
- 4 Bedrooms
- 3 Full Bathrooms
Laundry
- Laundry Room
- Dryer
- Washer
Finished Basement
- Interior Basement Entry
- Laundry in Basement
Home Security
- Carbon Monoxide Detectors
- Fire and Smoke Detector
Schools
- Barre Town Elementary & Middle Sch
- Spaulding High School
Utilities
- Baseboard Heating
- Hot Water Heating System
- Private Water Source
- Drilled Well
- Leach Field
- High Speed Internet
Additional Features
- Deck
- City Lot
Map
Home Values in the Area
Average Home Value in this Area
Tax History
| Year | Tax Paid | Tax Assessment Tax Assessment Total Assessment is a certain percentage of the fair market value that is determined by local assessors to be the total taxable value of land and additions on the property. | Land | Improvement |
|---|---|---|---|---|
| 2024 | $6,862 | $284,970 | $49,500 | $235,470 |
| 2023 | $3,460 | $284,970 | $49,500 | $235,470 |
| 2022 | $5,537 | $284,970 | $49,500 | $235,470 |
| 2021 | $5,538 | $284,970 | $49,500 | $235,470 |
| 2020 | $4,881 | $186,200 | $45,000 | $141,200 |
| 2019 | $4,543 | $186,200 | $45,000 | $141,200 |
| 2018 | $4,379 | $186,200 | $45,000 | $141,200 |
| 2017 | $4,319 | $186,160 | $45,000 | $141,160 |
| 2016 | $4,342 | $186,200 | $45,000 | $141,200 |
Property History
| Date | Event | Price | Change | Sq Ft Price |
|---|---|---|---|---|
| 05/29/2025 05/29/25 | For Sale | $459,900 | -- | $171 / Sq Ft |
Similar Homes in Barre, VT
Source: PrimeMLS
MLS Number: 5043449
APN: 039-012-12098
- Lot 4 Lower Usle Rd
- 79 Apple Blossom Rd
- Lot 3/Lot 4 Lower Usle Rd
- Lot 3 Lower Usle Rd
- 596 S Barre Rd Unit 5
- 6 Morris Dr
- 11 Bridge St
- 1079 S Barre Rd
- 337 Scott Hill Rd
- 1076 Airport Rd
- 90 Sterling Hill Rd
- 70 Cherrywood Dr
- TBD Middle Rd
- 9 Pouliot Ave
- 4 Green Mountain View Dr
- 199 Prospect St
- 23 Dagmont Ave
- 26 Cherrywood Dr
- 23 Bassett St
- 161 Fairview St
