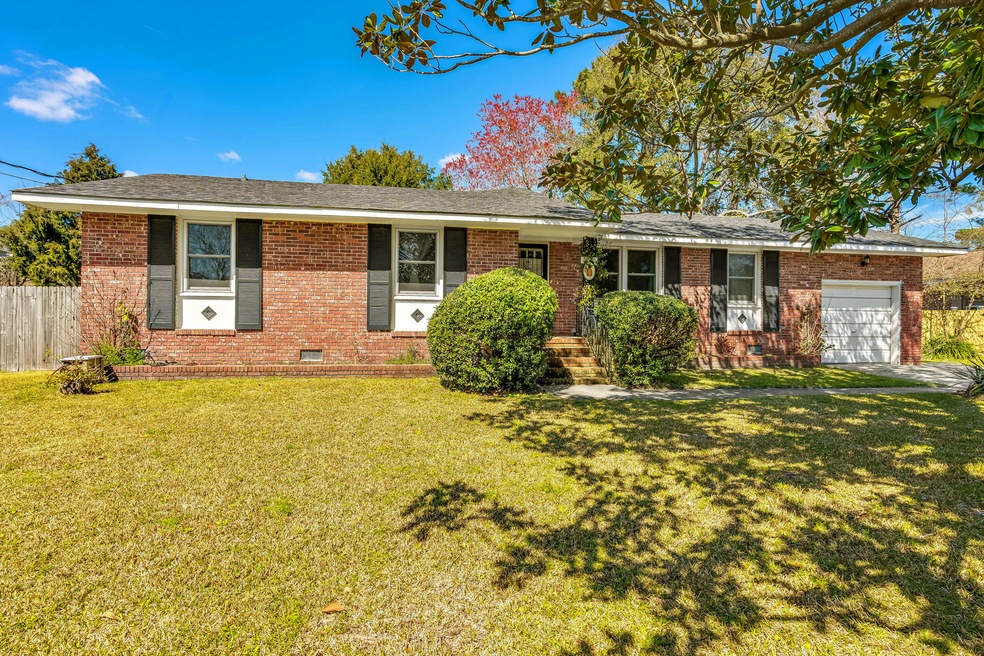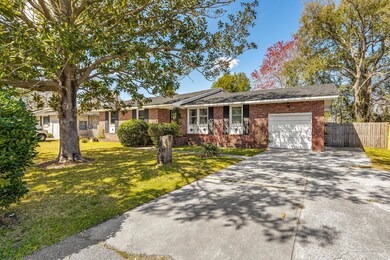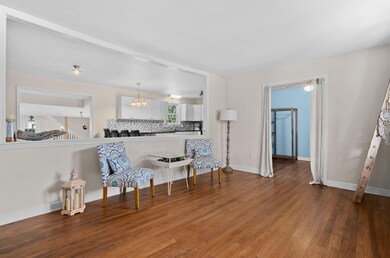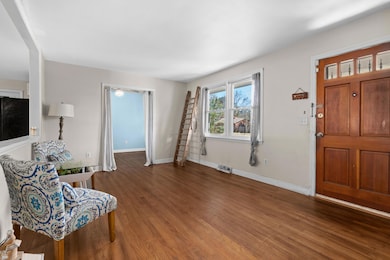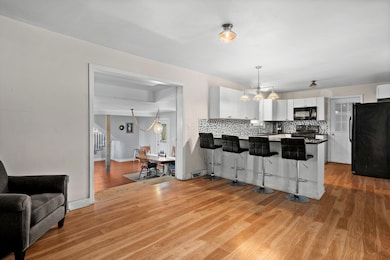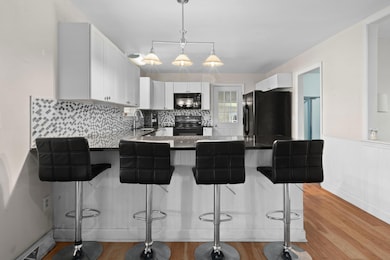
18 Bossis Dr Charleston, SC 29407
Forest N'hood Coalition NeighborhoodEstimated Value: $635,000 - $710,727
Highlights
- Two Primary Bedrooms
- Traditional Architecture
- Separate Formal Living Room
- St. Andrews School Of Math And Science Rated A
- Wood Flooring
- Great Room
About This Home
As of May 2021Great home in a fantastic location! Come see this spacious home on a large lot in one of the hottest areas in all of Charleston! This 4 bedroom 4 full bath home is just short distance to all the restaurants, bars, and shops of Avondale and Whole Foods is just around the corner. Dual masters with a private suite upstairs and one downstairs. Front entry living space, large sunken living / dining room, and a room for a home office. Brand new HVAC upstairs and new shower in the downstairs master. Direct access to the West Ashley Greenway is right by the house for walking, running, and bike riding. No HOA and no flood insurance required!
Last Agent to Sell the Property
The Boulevard Company License #76680 Listed on: 03/14/2021

Home Details
Home Type
- Single Family
Est. Annual Taxes
- $1,540
Year Built
- Built in 1964
Lot Details
- 0.27 Acre Lot
- Wood Fence
- Interior Lot
- Level Lot
Parking
- 1 Car Garage
Home Design
- Traditional Architecture
- Brick Exterior Construction
- Architectural Shingle Roof
- Fiberglass Roof
Interior Spaces
- 2,624 Sq Ft Home
- 2-Story Property
- Ceiling Fan
- Great Room
- Separate Formal Living Room
- Formal Dining Room
- Wood Flooring
- Crawl Space
Kitchen
- Eat-In Kitchen
- Dishwasher
Bedrooms and Bathrooms
- 4 Bedrooms
- Double Master Bedroom
- In-Law or Guest Suite
- 4 Full Bathrooms
Laundry
- Dryer
- Washer
Schools
- St. Andrews Elementary School
- C E Williams Middle School
- West Ashley High School
Utilities
- Central Air
- Heat Pump System
Community Details
- West Oak Forest Ext Subdivision
Ownership History
Purchase Details
Home Financials for this Owner
Home Financials are based on the most recent Mortgage that was taken out on this home.Purchase Details
Home Financials for this Owner
Home Financials are based on the most recent Mortgage that was taken out on this home.Purchase Details
Purchase Details
Similar Homes in the area
Home Values in the Area
Average Home Value in this Area
Purchase History
| Date | Buyer | Sale Price | Title Company |
|---|---|---|---|
| Hayes Kevin | $427,000 | Weeks & Irvine Llc | |
| Campbell Caroline M | $246,500 | -- | |
| Pyramid Properties & Management Llc | $125,700 | -- | |
| Soriano Marcelo | -- | None Available |
Mortgage History
| Date | Status | Borrower | Loan Amount |
|---|---|---|---|
| Open | Hayes Kevin | $384,300 | |
| Previous Owner | Campbell Caroline N | $245,000 | |
| Previous Owner | Campbell Caroline M | $196,500 | |
| Previous Owner | Soriano Albertha L | $194,388 | |
| Previous Owner | Soriano Albertha L | $200,201 | |
| Previous Owner | Soriano Albertha L | $32,000 |
Property History
| Date | Event | Price | Change | Sq Ft Price |
|---|---|---|---|---|
| 05/17/2021 05/17/21 | Sold | $427,000 | 0.0% | $163 / Sq Ft |
| 04/17/2021 04/17/21 | Pending | -- | -- | -- |
| 03/14/2021 03/14/21 | For Sale | $427,000 | -- | $163 / Sq Ft |
Tax History Compared to Growth
Tax History
| Year | Tax Paid | Tax Assessment Tax Assessment Total Assessment is a certain percentage of the fair market value that is determined by local assessors to be the total taxable value of land and additions on the property. | Land | Improvement |
|---|---|---|---|---|
| 2023 | $2,258 | $17,080 | $0 | $0 |
| 2022 | $2,100 | $25,620 | $0 | $0 |
| 2021 | $1,487 | $11,270 | $0 | $0 |
| 2020 | $1,540 | $11,270 | $0 | $0 |
| 2019 | $1,374 | $9,800 | $0 | $0 |
| 2017 | $1,328 | $9,800 | $0 | $0 |
| 2016 | $3,784 | $9,800 | $0 | $0 |
| 2015 | $429 | $7,000 | $0 | $0 |
| 2014 | $418 | $0 | $0 | $0 |
| 2011 | -- | $0 | $0 | $0 |
Agents Affiliated with this Home
-
Mike Realtor
M
Seller's Agent in 2021
Mike Realtor
The Boulevard Company
(843) 442-7992
1 in this area
21 Total Sales
-
Tristan Davis
T
Buyer's Agent in 2021
Tristan Davis
Keller Williams Realty Charleston
(843) 990-4641
1 in this area
3 Total Sales
Map
Source: CHS Regional MLS
MLS Number: 21006674
APN: 350-08-00-004
- 1 Bossis Dr
- 1442 N Sherwood Dr
- 719 Wantoot Blvd
- 1317 White Dr
- 1515 Mulberry St
- 1520 Acacia St
- 32 Briarcliff Dr
- 836 White Oak Dr
- 1423 Fairfield Ave
- 716 White Oak Dr
- 706 White Oak Dr
- 1216 Ashley Hall Rd
- 12 Palmetto Park Dr
- 1605 Evergreen St
- 914 King Richard Dr
- 1617 Balsam St
- 1514 Gardenia Rd
- 672 W Oak Forest Dr
- 1630 Balsam St
- 1157 Symmes Dr
- 18 Bossis Dr
- 22 Bossis Dr
- 14 Bossis Dr
- 9 Martin Luther King Blvd
- 11 Martin Luther King Blvd
- 7 Martin Luther King Blvd
- 26 Bossis Dr
- 19 Bossis Dr
- 10 Bossis Dr
- 13 Martin Luther King Blvd
- 15 Bossis Dr
- 23 Bossis Dr
- 5 Martin Luther King Blvd
- 11 Bossis Dr
- 15 Martin Luther King Blvd
- 27 Bossis Dr
- 30 Bossis Dr
- 3 Martin Luther King Blvd
- 8 Bossis Dr
- 12 Martin Luther King Blvd
