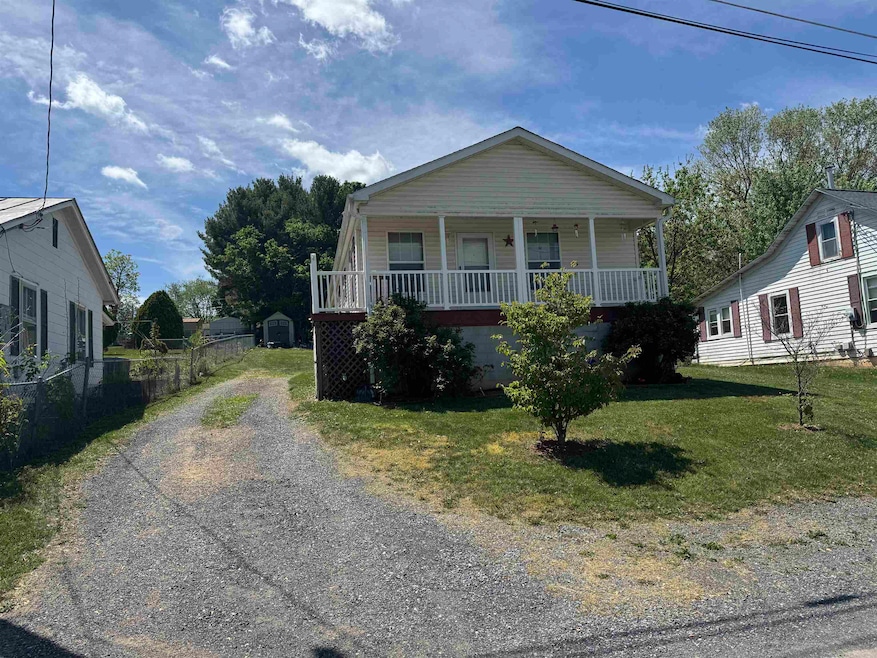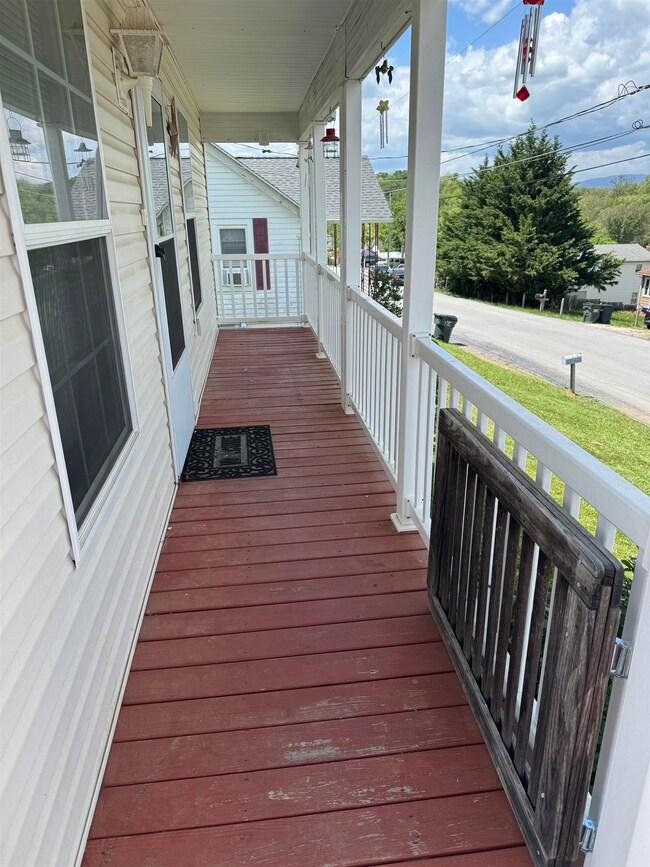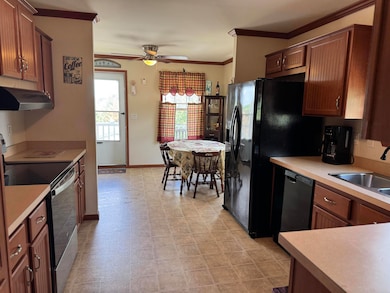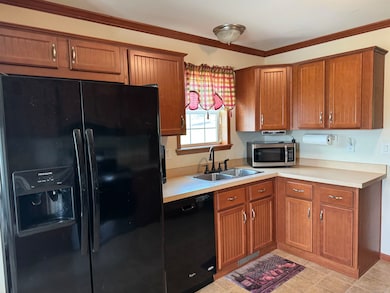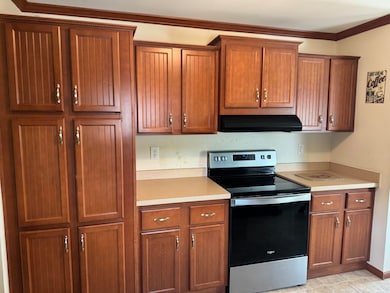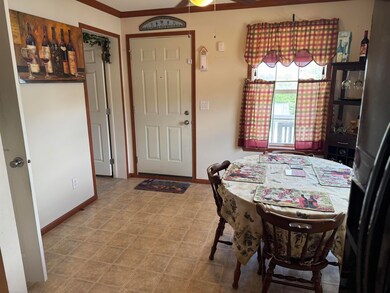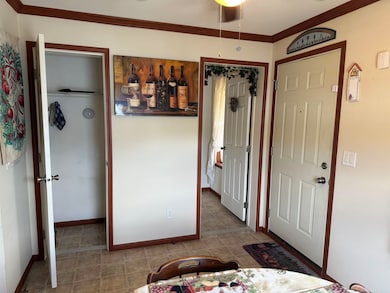18 Breezewood Dr Staunton, VA 24401
Estimated payment $1,413/month
Total Views
2,720
3
Beds
2
Baths
1,137
Sq Ft
$220
Price per Sq Ft
Highlights
- Front Porch
- Heating Available
- 1-Story Property
About This Home
Are you looking for county living but close to town? This might be the perfect home for you! Nestled in a quiet little neighborhood you can sit in the backyard and enjoy the mountain views or enjoy the options of a front and back porch to drink your coffee on! Walk in the front door to a beautiful open floor plan with a centrally located laundry room. This house is move in ready with all appliances conveying, make sure to schedule your showing quick, because it's sure to not last long!
Home Details
Home Type
- Single Family
Est. Annual Taxes
- $1,126
Year Built
- Built in 2011
Home Design
- Block Foundation
- Modular or Manufactured Materials
Interior Spaces
- 1,137 Sq Ft Home
- 1-Story Property
- Tilt-In Windows
Kitchen
- Electric Range
- Microwave
- Dishwasher
Bedrooms and Bathrooms
- 3 Main Level Bedrooms
- 2 Full Bathrooms
Schools
- Churchville Elementary School
- Buffalo Gap Middle School
- Buffalo Gap High School
Utilities
- Window Unit Cooling System
- Heating Available
Additional Features
- Front Porch
- 7,405 Sq Ft Lot
Community Details
- Blackburn Subdivision
Listing and Financial Details
- Assessor Parcel Number 54A-(4)-C-8
Map
Create a Home Valuation Report for This Property
The Home Valuation Report is an in-depth analysis detailing your home's value as well as a comparison with similar homes in the area
Home Values in the Area
Average Home Value in this Area
Tax History
| Year | Tax Paid | Tax Assessment Tax Assessment Total Assessment is a certain percentage of the fair market value that is determined by local assessors to be the total taxable value of land and additions on the property. | Land | Improvement |
|---|---|---|---|---|
| 2025 | $1,109 | $213,300 | $45,000 | $168,300 |
| 2024 | $759 | $216,600 | $45,000 | $171,600 |
| 2023 | $759 | $120,500 | $30,000 | $90,500 |
| 2022 | $759 | $120,500 | $30,000 | $90,500 |
| 2021 | $759 | $120,500 | $30,000 | $90,500 |
| 2020 | $759 | $120,500 | $30,000 | $90,500 |
| 2019 | $759 | $120,500 | $30,000 | $90,500 |
| 2018 | $692 | $109,868 | $30,000 | $79,868 |
| 2017 | $637 | $109,868 | $30,000 | $79,868 |
| 2016 | $637 | $109,868 | $30,000 | $79,868 |
| 2015 | $627 | $109,868 | $30,000 | $79,868 |
| 2014 | $627 | $109,868 | $30,000 | $79,868 |
| 2013 | $627 | $130,600 | $40,000 | $90,600 |
Source: Public Records
Property History
| Date | Event | Price | List to Sale | Price per Sq Ft |
|---|---|---|---|---|
| 05/17/2025 05/17/25 | Pending | -- | -- | -- |
| 05/03/2025 05/03/25 | For Sale | $249,900 | -- | $220 / Sq Ft |
Source: Charlottesville Area Association of REALTORS®
Purchase History
| Date | Type | Sale Price | Title Company |
|---|---|---|---|
| Deed | $240,000 | Fidelity National Title | |
| Special Warranty Deed | $94,000 | Servicelink Llc | |
| Trustee Deed | $99,025 | None Available | |
| Warranty Deed | $120,450 | Shenandoah Settlement | |
| Warranty Deed | $109,000 | Attorney |
Source: Public Records
Mortgage History
| Date | Status | Loan Amount | Loan Type |
|---|---|---|---|
| Open | $150,000 | New Conventional | |
| Previous Owner | $96,658 | New Conventional | |
| Previous Owner | $122,908 | New Conventional | |
| Previous Owner | $111,224 | New Conventional |
Source: Public Records
Source: Charlottesville Area Association of REALTORS®
MLS Number: 664071
APN: 054A-4-C-8
Nearby Homes
- 35 Stanley St
- 12 Valley Manor Dr
- 2515 W Beverley St
- 2311 W Beverley St
- 2409 Bare St
- 537 Straith St
- 322 Ridge Rd
- 2311 Morris Mill Rd
- 2216 Noon St
- 506 Buttermilk Spring Rd
- 2418 W Beverley St
- 106 Grubert Ave
- 1816 First St
- 2405 5th St
- 316 Thomas St
- 416 Grubert Ave
- 418 G St
- 418 Grubert Ave
- 204 Burnley Dr
- 312 N Waverly St
