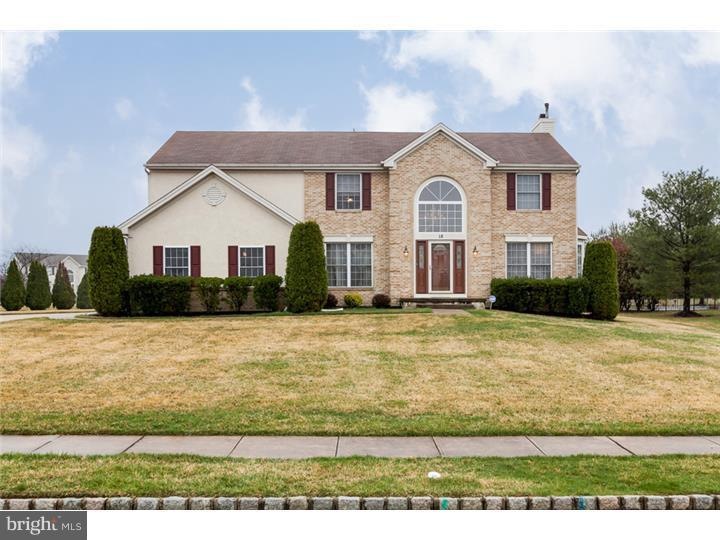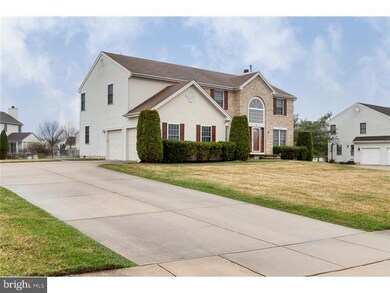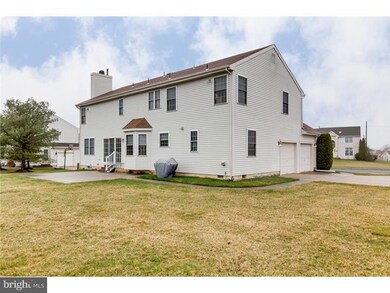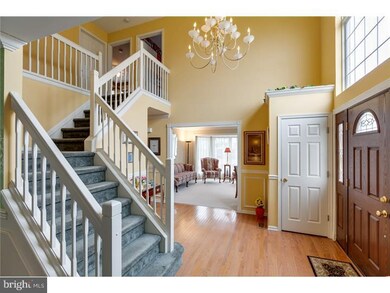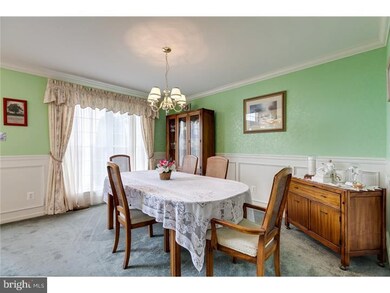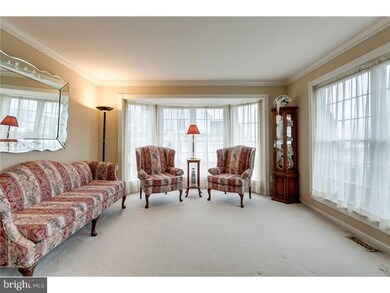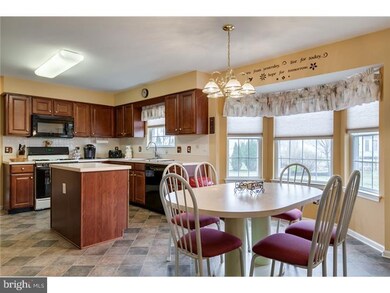
18 Bryces Ct Sicklerville, NJ 08081
Erial NeighborhoodEstimated Value: $578,815
Highlights
- 0.75 Acre Lot
- Cathedral Ceiling
- Corner Lot
- Contemporary Architecture
- Attic
- No HOA
About This Home
As of July 2015Beautiful, bright, spacious Lexington model in The Reserve at Cobblestone by Paparone Builders.***Located in NJ Smart Growth Area for 100% Smart Start Financing Program!*** This well-maintained home abounds with custom touches such as crown molding, wainscoting, bump out bay window, and cathedral foyer with palladium window and hardwood floors. The large neutral eat-in kitchen and family room with gas fireplace create an inviting great room space, complete with sliding door leading to patio and sprawling backyard with underground sprinkler system. So much space for entertaining and family fun! Even more elbow room to be found in the finished basement featuring recessed lighting, carpeted areas, and plenty of storage space as well. At the top of the open staircase and landing are three spacious bedrooms with double closets and ceiling fans, a hall bath with linen closet and double vanity. Situated at the end of the hallway is the HUGE master bedroom retreat with vaulted ceiling and a walk-in closet offering more than ample space for his and hers. The master bath, also with vaulted ceiling, features a shower stall and soaking tub as well as double vanity and separate water closet. Put this one at the top of your must-see list. This is truly an address you will be proud to call home!***This property is located in NJ Smart Growth Area for 100% Smart Start Financing Program.***
Last Agent to Sell the Property
Real Broker, LLC License #1325300 Listed on: 03/29/2015

Home Details
Home Type
- Single Family
Est. Annual Taxes
- $11,000
Year Built
- Built in 2000
Lot Details
- 0.75 Acre Lot
- Lot Dimensions are 71x160
- Corner Lot
- Sprinkler System
- Property is in good condition
Home Design
- Contemporary Architecture
- Shingle Roof
- Vinyl Siding
- Stucco
Interior Spaces
- 2,768 Sq Ft Home
- Property has 3 Levels
- Cathedral Ceiling
- Ceiling Fan
- Brick Fireplace
- Family Room
- Living Room
- Dining Room
- Finished Basement
- Basement Fills Entire Space Under The House
- Fire Sprinkler System
- Eat-In Kitchen
- Attic
Bedrooms and Bathrooms
- 4 Bedrooms
- En-Suite Primary Bedroom
- En-Suite Bathroom
- 2.5 Bathrooms
Laundry
- Laundry Room
- Laundry on main level
Parking
- 5 Car Direct Access Garage
- 3 Open Parking Spaces
- Garage Door Opener
Outdoor Features
- Patio
Schools
- Timber Creek High School
Utilities
- Central Air
- Heating System Uses Gas
- Natural Gas Water Heater
- Cable TV Available
Community Details
- No Home Owners Association
- Built by PAPARONE BUILDERS
- Cobblestone Reserv Subdivision, Lexington Floorplan
Listing and Financial Details
- Tax Lot 00022
- Assessor Parcel Number 15-18316-00022
Ownership History
Purchase Details
Home Financials for this Owner
Home Financials are based on the most recent Mortgage that was taken out on this home.Purchase Details
Home Financials for this Owner
Home Financials are based on the most recent Mortgage that was taken out on this home.Similar Homes in the area
Home Values in the Area
Average Home Value in this Area
Purchase History
| Date | Buyer | Sale Price | Title Company |
|---|---|---|---|
| Giddins Byron | $275,500 | Wfg National Title Ins Co | |
| Reca Raymond A | $230,390 | -- |
Mortgage History
| Date | Status | Borrower | Loan Amount |
|---|---|---|---|
| Open | Giddins Byron | $275,500 | |
| Previous Owner | Reca Raymond A | $31,200 | |
| Previous Owner | Reca Raymond A | $273,375 | |
| Previous Owner | Reca Raymond A | $218,870 |
Property History
| Date | Event | Price | Change | Sq Ft Price |
|---|---|---|---|---|
| 07/30/2015 07/30/15 | Sold | $275,000 | -5.1% | $99 / Sq Ft |
| 06/20/2015 06/20/15 | Pending | -- | -- | -- |
| 06/01/2015 06/01/15 | Price Changed | $289,900 | -3.3% | $105 / Sq Ft |
| 03/29/2015 03/29/15 | For Sale | $299,900 | -- | $108 / Sq Ft |
Tax History Compared to Growth
Tax History
| Year | Tax Paid | Tax Assessment Tax Assessment Total Assessment is a certain percentage of the fair market value that is determined by local assessors to be the total taxable value of land and additions on the property. | Land | Improvement |
|---|---|---|---|---|
| 2024 | -- | $314,300 | $89,100 | $225,200 |
| 2023 | -- | $314,300 | $89,100 | $225,200 |
| 2022 | $0 | $314,300 | $89,100 | $225,200 |
| 2021 | $0 | $314,300 | $89,100 | $225,200 |
| 2020 | $0 | $314,300 | $89,100 | $225,200 |
| 2019 | $0 | $314,300 | $89,100 | $225,200 |
| 2018 | $0 | $314,300 | $89,100 | $225,200 |
| 2017 | $0 | $314,300 | $89,100 | $225,200 |
| 2016 | $0 | $314,300 | $89,100 | $225,200 |
| 2015 | $11,038 | $314,300 | $89,100 | $225,200 |
| 2014 | $11,001 | $314,300 | $89,100 | $225,200 |
Agents Affiliated with this Home
-
Victoria Walsemann

Seller's Agent in 2015
Victoria Walsemann
Real Broker, LLC
(856) 261-1248
2 in this area
74 Total Sales
-
Francis Mellace

Buyer's Agent in 2015
Francis Mellace
Century 21 - Rauh & Johns
(856) 625-4587
4 in this area
94 Total Sales
Map
Source: Bright MLS
MLS Number: 1002571432
APN: 15-18316-0000-00022
- 23 Mullen Dr
- 1 Village Green Ln
- 4 Donna Marie Ct
- 6 Latham Way
- 20 Spring Hollow Dr
- 71 Village Green Ln
- 3 Farmhouse Ct
- 78 Village Green Ln
- 112 Village Green Ln
- 82 Village Green Ln
- 8 Handbell Ln
- 2120 & 2136 Sicklerville Rd
- 4 Barnes Way
- 39 Barnes Way
- 48 Barnes Way
- 60 Barnes Way
- 4 Firethorn Ln
- 67 Larkspur Cir
- 55 Glen Burnie Dr
- 126 Annapolis Dr
