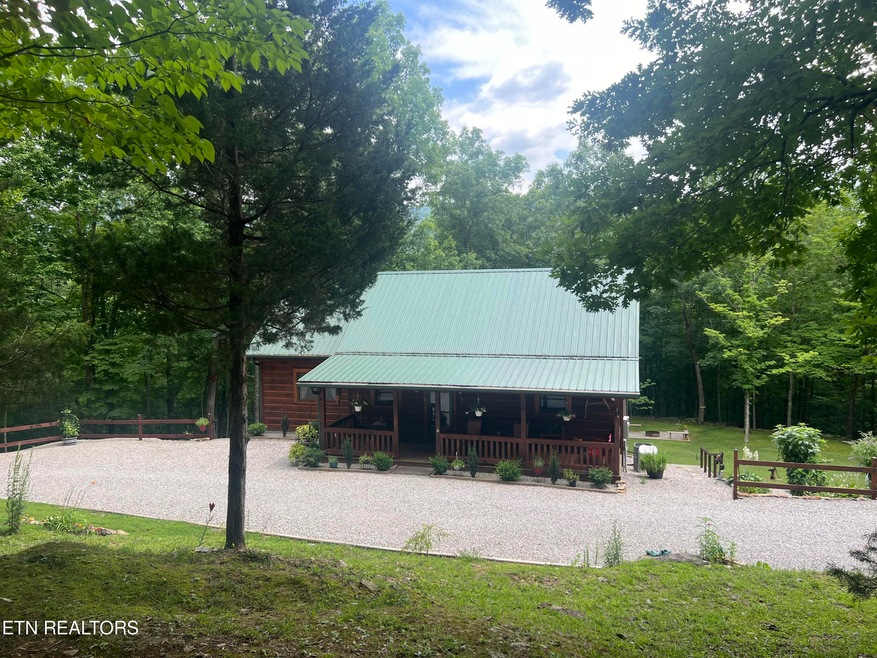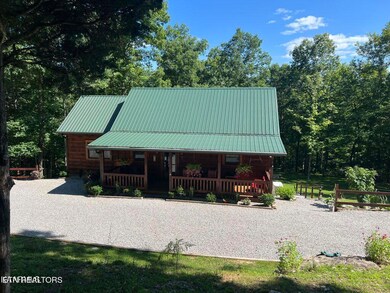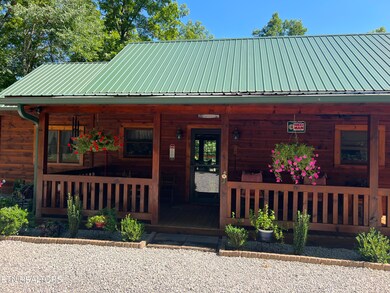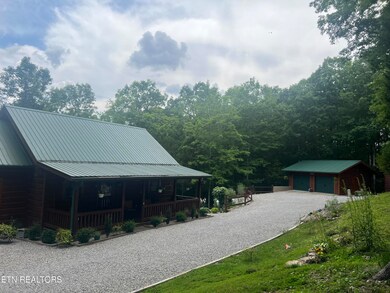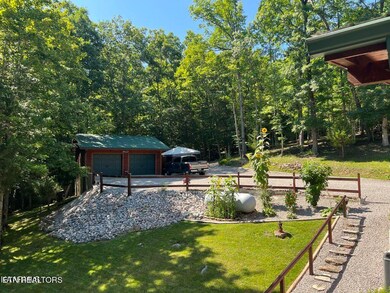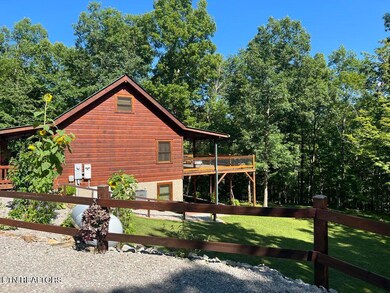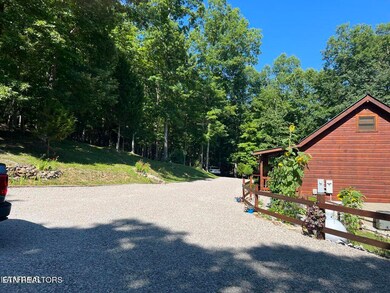
18 Buffalo Cove Ln Jamestown, TN 38556
Highlights
- View of Trees or Woods
- Cathedral Ceiling
- Main Floor Primary Bedroom
- Deck
- Wood Flooring
- Bonus Room
About This Home
As of July 2024Welcome to 18 Buffalo Cove! Nestled in the heart of a serene wooded wonderland, this charming cabin gated on 11.7 Acre is a true gem. With 2 BDR and 2 BA, it's the perfect blend of comfort and coziness. Custom built Cabin and park like setting with a detached 24x24 2 car garage.Doors from kitchen access LARGE NEW DECK. You can enjoy your morning coffee or a cook out that's complete privacy, quiet, and nature. Home includes an upper level loft and has vaulted wood braced ceilings. Downstairs basement room could also be used for bedroom and loft bonus room could be used as a bedroom. The cabin is private and secluded but only minutes from town and shopping. Horse trails nearby. Home contains many features such as a generac whole house generator, a security system installed, and a remote controlled solar power security gate. 12x8 storage building with electric.
Last Agent to Sell the Property
Berkshire Hathaway HomeServices Southern Realty License #351730 Listed on: 01/12/2024

Home Details
Home Type
- Single Family
Est. Annual Taxes
- $1,253
Year Built
- Built in 2012
Lot Details
- 11.7 Acre Lot
- Wood Fence
- Corner Lot
- Level Lot
- Irregular Lot
HOA Fees
- $4 Monthly HOA Fees
Parking
- 2 Car Detached Garage
- Parking Available
- Garage Door Opener
Property Views
- Woods
- Mountain
- Countryside Views
- Forest
- Seasonal
Home Design
- Cabin
- Slab Foundation
- Frame Construction
- Wood Siding
Interior Spaces
- 2,232 Sq Ft Home
- Wired For Data
- Cathedral Ceiling
- Ceiling Fan
- Drapes & Rods
- Combination Kitchen and Dining Room
- Den
- Bonus Room
- Workshop
- Storage Room
- Washer and Dryer Hookup
- Finished Basement
- Walk-Out Basement
Kitchen
- Eat-In Kitchen
- Self-Cleaning Oven
- Range
- Microwave
- Dishwasher
- Kitchen Island
Flooring
- Wood
- Laminate
- Vinyl
Bedrooms and Bathrooms
- 2 Bedrooms
- Primary Bedroom on Main
- Walk-In Closet
- 2 Full Bathrooms
- Walk-in Shower
Home Security
- Home Security System
- Fire and Smoke Detector
Accessible Home Design
- Standby Generator
Outdoor Features
- Deck
- Outdoor Storage
- Storage Shed
Utilities
- Zoned Heating and Cooling System
- Heating System Uses Propane
- Power Generator
- Septic Tank
- Internet Available
Community Details
- Rockcastle Farms Llc Subdivision
- Mandatory home owners association
Listing and Financial Details
- Assessor Parcel Number 084 020.04
- Tax Block 5
Ownership History
Purchase Details
Home Financials for this Owner
Home Financials are based on the most recent Mortgage that was taken out on this home.Purchase Details
Home Financials for this Owner
Home Financials are based on the most recent Mortgage that was taken out on this home.Similar Homes in Jamestown, TN
Home Values in the Area
Average Home Value in this Area
Purchase History
| Date | Type | Sale Price | Title Company |
|---|---|---|---|
| Warranty Deed | $540,000 | None Listed On Document | |
| Warranty Deed | $345,000 | Upper Cumberland T&E Llc |
Mortgage History
| Date | Status | Loan Amount | Loan Type |
|---|---|---|---|
| Previous Owner | $50,000 | New Conventional |
Property History
| Date | Event | Price | Change | Sq Ft Price |
|---|---|---|---|---|
| 07/16/2024 07/16/24 | Sold | $540,000 | -1.6% | $242 / Sq Ft |
| 06/25/2024 06/25/24 | Pending | -- | -- | -- |
| 06/19/2024 06/19/24 | Price Changed | $549,000 | -1.8% | $246 / Sq Ft |
| 05/15/2024 05/15/24 | Price Changed | $559,000 | -1.1% | $250 / Sq Ft |
| 04/19/2024 04/19/24 | Price Changed | $565,000 | -0.5% | $253 / Sq Ft |
| 02/17/2024 02/17/24 | Price Changed | $568,000 | -0.2% | $254 / Sq Ft |
| 01/12/2024 01/12/24 | For Sale | $569,000 | +64.9% | $255 / Sq Ft |
| 08/20/2021 08/20/21 | Sold | $345,000 | -- | $179 / Sq Ft |
Tax History Compared to Growth
Tax History
| Year | Tax Paid | Tax Assessment Tax Assessment Total Assessment is a certain percentage of the fair market value that is determined by local assessors to be the total taxable value of land and additions on the property. | Land | Improvement |
|---|---|---|---|---|
| 2024 | $1,253 | $92,800 | $19,125 | $73,675 |
| 2023 | $1,253 | $92,800 | $19,125 | $73,675 |
| 2022 | $1,198 | $62,700 | $13,375 | $49,325 |
| 2021 | $771 | $62,700 | $13,375 | $49,325 |
| 2020 | $771 | $40,375 | $13,375 | $27,000 |
| 2019 | $711 | $40,375 | $13,375 | $27,000 |
| 2018 | $711 | $37,225 | $13,375 | $23,850 |
| 2017 | $750 | $37,825 | $13,375 | $24,450 |
| 2016 | $750 | $37,825 | $13,375 | $24,450 |
| 2015 | $751 | $37,835 | $0 | $0 |
| 2014 | $751 | $37,835 | $0 | $0 |
Agents Affiliated with this Home
-
Donna Haggard
D
Seller's Agent in 2024
Donna Haggard
Berkshire Hathaway HomeServices Southern Realty
(931) 787-2112
34 Total Sales
-
Cindy Stedman

Buyer's Agent in 2024
Cindy Stedman
Allardt Real Estate Association LLC
(413) 237-3310
120 Total Sales
-
Steve Diskin

Seller's Agent in 2021
Steve Diskin
Burks Diskin Real Estate
(931) 644-1551
178 Total Sales
Map
Source: East Tennessee REALTORS® MLS
MLS Number: 1250060
APN: 084-020.04
- 329 Cheyenne Dr
- Lot 72 Tomahawk Rd
- Lot 73 Tomahawk Rd
- LOT 46 Cheyenne Dr
- Lot 52 Cheyenne Dr
- Lot 19 Cheyenne Dr
- Lot 17 Cheyenne Dr
- Lot 15 Cheyenne Dr
- 0 Junaluska Dr Unit 1299475
- 0 Cheyenne Dr Unit 18785654
- 0 Cheyenne Dr Unit RTC2769143
- 0 Cheyenne Dr Unit RTC2765005
- 0 Cheyenne Dr Unit 1283898
- 0 Cheyenne Dr Unit RTC2764979
- 0 Cheyenne Dr Unit 1283894
- 0 Cheyenne Dr Unit RTC2739510
- 0 Tomahawk Unit 17809105
- 0 Glenobey Rd
- 617 Cheyenne Dr
- 3 Apache Rd
