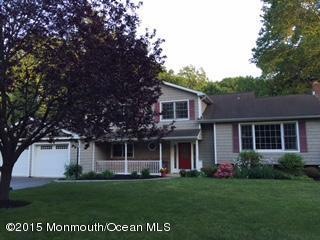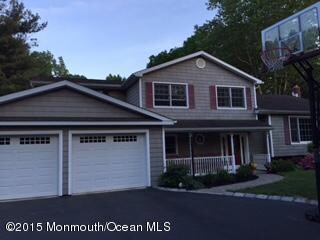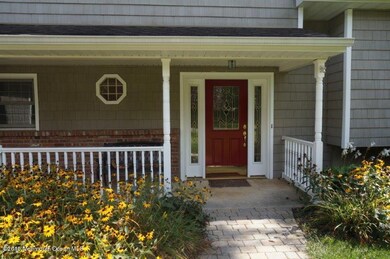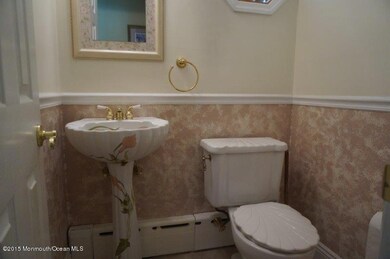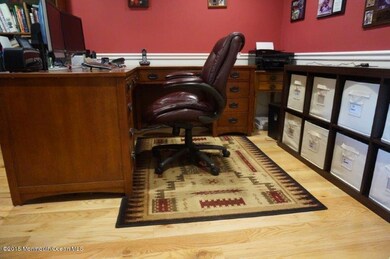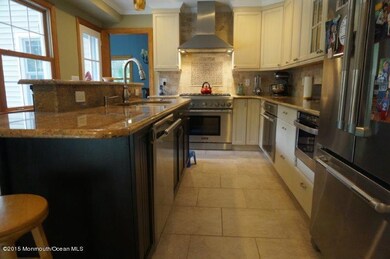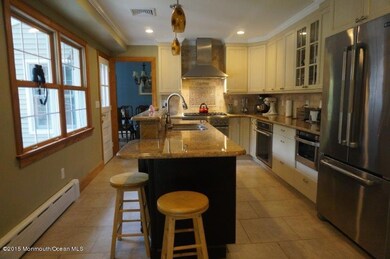
18 Buttonwood Rd Middletown, NJ 07748
New Monmouth NeighborhoodEstimated Value: $895,061 - $1,063,000
Highlights
- Backs to Trees or Woods
- Wood Flooring
- Bonus Room
- Middletown Village Elementary School Rated A-
- Whirlpool Bathtub
- Granite Countertops
About This Home
As of August 2015Beautiful expanded split level located in a sought after neighborhood of Twinbrooks in Middletown. This 4 bedroom, 2 1/2 bath home has an updated Chef's kitchen with 2 ovens, 42'' cabinets, granite countertops, SS appliances. Gleaming well-kept oak hardwood floors in living room, dining room and bedrooms. Master bedroom has large sitting area with walk-in closet. Master bath has his/her sinks with whirlpool tub and separate shower. The Bonus room located on the 1st flr is in a private area of the home and can be used as a 5th bedroom or entertainment/children's room. The large dining room has access to the backyard through French doors. From the Kitchen dining area, enter through the sliding glass doors into the 3 season room and exit to the paver patio to enjoy the expansive backyard.
Last Agent to Sell the Property
Coldwell Banker Realty Brokerage Phone: 732-439-0016 License #8840733 Listed on: 06/17/2015

Home Details
Home Type
- Single Family
Est. Annual Taxes
- $11,361
Year Built
- Built in 1963
Lot Details
- Lot Dimensions are 125 x 296
- Oversized Lot
- Backs to Trees or Woods
Parking
- 2 Car Direct Access Garage
- Oversized Parking
- Double-Wide Driveway
- Off-Street Parking
Home Design
- Split Level Home
- Shingle Roof
- Vinyl Siding
Interior Spaces
- 1-Story Property
- Ceiling Fan
- Skylights
- Recessed Lighting
- Light Fixtures
- Window Treatments
- Sliding Doors
- Living Room
- Combination Kitchen and Dining Room
- Bonus Room
- Unfinished Basement
- Partial Basement
- Pull Down Stairs to Attic
Kitchen
- Eat-In Kitchen
- Stove
- Range Hood
- Microwave
- Dishwasher
- Kitchen Island
- Granite Countertops
Flooring
- Wood
- Ceramic Tile
Bedrooms and Bathrooms
- 4 Bedrooms
- Primary bedroom located on third floor
- Primary Bathroom is a Full Bathroom
- Dual Vanity Sinks in Primary Bathroom
- Whirlpool Bathtub
- Primary Bathroom includes a Walk-In Shower
Outdoor Features
- Patio
- Exterior Lighting
- Shed
- Storage Shed
Schools
- Middletown Village Elementary School
- Thompson Middle School
- Middle North High School
Utilities
- Forced Air Zoned Heating and Cooling System
- Heating System Uses Natural Gas
- Natural Gas Water Heater
Community Details
- No Home Owners Association
- Twinbrooks Subdivision
Listing and Financial Details
- Exclusions: Washer/Dryer Negotiable, personal belongings
- Assessor Parcel Number 32-00818-0000-00006
Ownership History
Purchase Details
Home Financials for this Owner
Home Financials are based on the most recent Mortgage that was taken out on this home.Similar Homes in the area
Home Values in the Area
Average Home Value in this Area
Purchase History
| Date | Buyer | Sale Price | Title Company |
|---|---|---|---|
| Sklarin Joshua S | $560,000 | Ridge Abstract Of Nj Corp | |
| Sklarin Joshua S | $560,000 | Ridge Abstract Of Nj Corp |
Mortgage History
| Date | Status | Borrower | Loan Amount |
|---|---|---|---|
| Open | Sklarin Joshua S | $150,000 | |
| Closed | Sklarin Joshua S | $100,000 | |
| Open | Gralitzer Perry B | $597,100 | |
| Closed | Sklarin Joshua S | $520,000 | |
| Closed | Sklarin Joshua S | $512,500 | |
| Previous Owner | Sklarin Joshua S | $544,947 | |
| Previous Owner | Petersen William E | $200,000 |
Property History
| Date | Event | Price | Change | Sq Ft Price |
|---|---|---|---|---|
| 08/28/2015 08/28/15 | Sold | $560,000 | -- | $206 / Sq Ft |
Tax History Compared to Growth
Tax History
| Year | Tax Paid | Tax Assessment Tax Assessment Total Assessment is a certain percentage of the fair market value that is determined by local assessors to be the total taxable value of land and additions on the property. | Land | Improvement |
|---|---|---|---|---|
| 2024 | $12,538 | $848,300 | $403,600 | $444,700 |
| 2023 | $12,538 | $721,400 | $330,400 | $391,000 |
| 2022 | $12,559 | $675,200 | $302,900 | $372,300 |
| 2021 | $12,559 | $603,800 | $272,700 | $331,100 |
| 2020 | $12,725 | $595,200 | $271,500 | $323,700 |
| 2019 | $12,326 | $583,600 | $271,500 | $312,100 |
| 2018 | $12,332 | $569,100 | $271,500 | $297,600 |
| 2017 | $11,973 | $563,700 | $271,500 | $292,200 |
| 2016 | $11,654 | $546,900 | $262,000 | $284,900 |
| 2015 | $11,603 | $543,200 | $262,000 | $281,200 |
| 2014 | $11,361 | $519,000 | $262,000 | $257,000 |
Agents Affiliated with this Home
-
Jeanne Rich

Seller's Agent in 2015
Jeanne Rich
Coldwell Banker Realty
(732) 439-0016
6 in this area
78 Total Sales
-
Maria Petersen

Seller Co-Listing Agent in 2015
Maria Petersen
Coldwell Banker Realty
(732) 500-4917
7 in this area
37 Total Sales
-
Ginny Kotler

Buyer's Agent in 2015
Ginny Kotler
C21/ Action Plus Realty
(732) 567-4919
1 in this area
52 Total Sales
Map
Source: MOREMLS (Monmouth Ocean Regional REALTORS®)
MLS Number: 21523832
APN: 32-00818-0000-00006
- 10 Unity Ct
- 0 Hamiltonian Dr Unit 22514980
- 20 Foxwood Run
- 27 Southview Terrace S
- 14 Waller Dr
- 19 Waller Dr
- 26 Waller Dr
- 600 Oak Hill Rd
- 59 Doherty Dr
- 29 Holland Rd
- 24 Waller Dr
- 38 Waller Dr
- 2 The Vista
- 6 Augustus Dr
- 23 Clavendon Ct
- 24 Daniel Dr
- 71 Bamm Hollow Rd
- 66 Southview Terrace N
- 11 Kennedy Ct
- 6 Carriage Dr
- 18 Buttonwood Rd
- 12 Buttonwood Rd
- 22 Buttonwood Rd
- 17 Buttonwood Rd
- 23 Buttonwood Rd
- 11 Buttonwood Rd
- 8 Buttonwood Rd
- 29 Buttonwood Rd
- 30 Buttonwood Rd
- 161 Twin Brooks Ave
- 7 Buttonwood Rd
- 151 Twin Brooks Ave
- 2 Buttonwood Rd
- 145 Twin Brooks Ave
- 167 Twin Brooks Ave
- 36 Buttonwood Rd
- 26 Crest Rd
- 139 Twin Brooks Ave
- 1 Buttonwood Rd
- 20 Crest Rd
