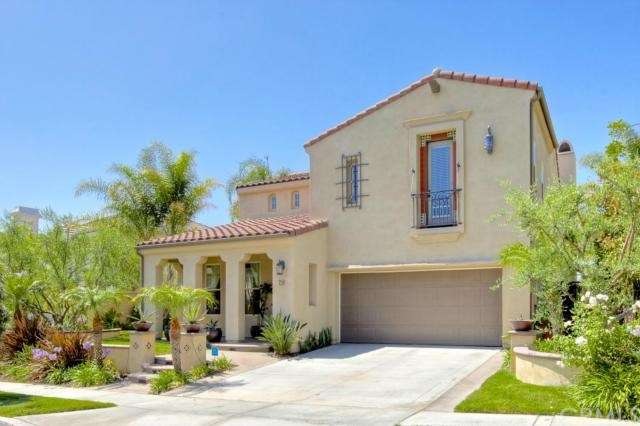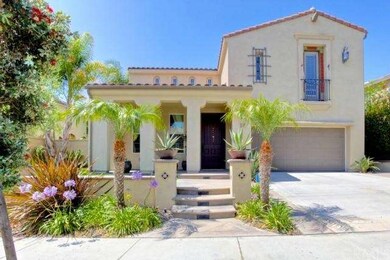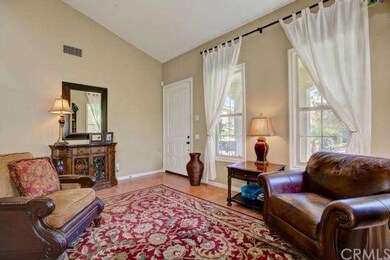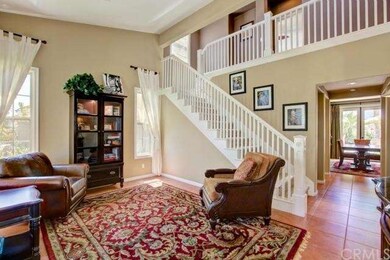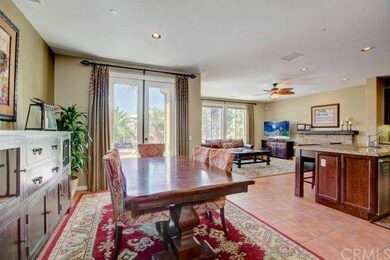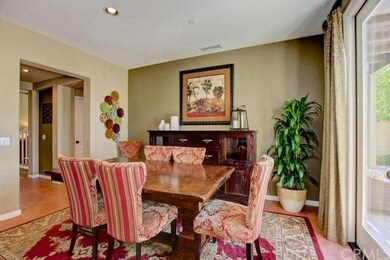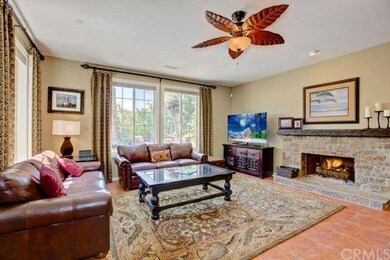
18 Calle Verdadero San Clemente, CA 92673
Talega NeighborhoodHighlights
- Ocean View
- Private Pool
- Open Floorplan
- Vista Del Mar Elementary School Rated A
- Primary Bedroom Suite
- Clubhouse
About This Home
As of August 2024Perched high on a hillside in the Talega enclave of San Lucar, this elegant residence is destined to enhance your lifestyle. An old-fashioned front porch leads to an interior parlor with sloping vaulted ceiling. Impeccable decor in a neutral color scheme continues throughout the entire 2-story home, with 1 bedroom on the first floor, 3 upstairs and 3 baths. Recessed art niches, ceramic-tile flooring, designer carpet, custom window treatments, a Juliet balcony, Cox home security system, Insteon home automation system, and 2-car garage with workbench and abundant built-ins are all included. Enjoy large gatherings in a dining room and great room that exhibit French doors to the backyard and a stone fireplace with hearth and wood mantle. An open kitchen features an island with bar seating, granite countertops, a pantry, and stainless steel KitchenAid appliances including a built-in refrigerator. A romantic master suite is complete with oversized walk-in closet with built-ins, oval soaking tub, sea grass wallpaper, and a deck with hill, valley, city light and peek-a-boo ocean views. Tropical foliage adds privacy to a rear yard with a circular patio with fire pit, and an enormous wraparound bar with built-in stainless steel grill and refrigerator.
Last Agent to Sell the Property
Inhabit Collective License #01176379 Listed on: 04/16/2015
Home Details
Home Type
- Single Family
Est. Annual Taxes
- $13,904
Year Built
- Built in 2004
Lot Details
- 6,255 Sq Ft Lot
- Wrought Iron Fence
- Block Wall Fence
- Landscaped
- Paved or Partially Paved Lot
- Sprinklers on Timer
- Private Yard
- Back and Front Yard
HOA Fees
- $188 Monthly HOA Fees
Parking
- 2 Car Direct Access Garage
- Parking Storage or Cabinetry
- Parking Available
- Garage Door Opener
- Driveway
Property Views
- Ocean
- City Lights
- Peek-A-Boo
- Hills
- Valley
Home Design
- Mediterranean Architecture
- Turnkey
- Planned Development
- Slab Foundation
- Fire Retardant Roof
- Concrete Roof
- Partial Copper Plumbing
Interior Spaces
- 2,356 Sq Ft Home
- 2-Story Property
- Open Floorplan
- Cathedral Ceiling
- Ceiling Fan
- Recessed Lighting
- Decorative Fireplace
- Raised Hearth
- Gas Fireplace
- Double Pane Windows
- Low Emissivity Windows
- Drapes & Rods
- Blinds
- Casement Windows
- Window Screens
- French Doors
- Panel Doors
- Entryway
- Family Room with Fireplace
- Family Room Off Kitchen
- Living Room
- L-Shaped Dining Room
Kitchen
- Open to Family Room
- Breakfast Bar
- Convection Oven
- Electric Oven
- Gas Cooktop
- Range Hood
- Microwave
- Freezer
- Ice Maker
- Dishwasher
- Kitchen Island
- Granite Countertops
- Ceramic Countertops
- Disposal
Flooring
- Carpet
- Tile
Bedrooms and Bathrooms
- 4 Bedrooms
- Main Floor Bedroom
- Primary Bedroom Suite
- Walk-In Closet
- Jack-and-Jill Bathroom
Laundry
- Laundry Room
- Laundry on upper level
- Gas Dryer Hookup
Home Security
- Home Security System
- Smart Home
- Fire and Smoke Detector
- Fire Sprinkler System
Outdoor Features
- Private Pool
- Deck
- Covered patio or porch
- Fireplace in Patio
- Outdoor Fireplace
- Fire Pit
- Exterior Lighting
- Outdoor Grill
- Rain Gutters
Location
- Suburban Location
Utilities
- Forced Air Heating System
- Underground Utilities
- Cable TV Available
Listing and Financial Details
- Tax Lot 59
- Tax Tract Number 16366
- Assessor Parcel Number 70139322
Community Details
Overview
- Talega Maintenance Association, Phone Number (949) 448-6000
- Built by Brookfield Homes
- Plan 1
Amenities
- Outdoor Cooking Area
- Clubhouse
- Banquet Facilities
- Meeting Room
- Recreation Room
Recreation
- Tennis Courts
- Sport Court
- Community Playground
- Community Pool
- Hiking Trails
- Bike Trail
Ownership History
Purchase Details
Purchase Details
Home Financials for this Owner
Home Financials are based on the most recent Mortgage that was taken out on this home.Purchase Details
Home Financials for this Owner
Home Financials are based on the most recent Mortgage that was taken out on this home.Purchase Details
Home Financials for this Owner
Home Financials are based on the most recent Mortgage that was taken out on this home.Purchase Details
Home Financials for this Owner
Home Financials are based on the most recent Mortgage that was taken out on this home.Purchase Details
Home Financials for this Owner
Home Financials are based on the most recent Mortgage that was taken out on this home.Similar Home in San Clemente, CA
Home Values in the Area
Average Home Value in this Area
Purchase History
| Date | Type | Sale Price | Title Company |
|---|---|---|---|
| Grant Deed | -- | None Listed On Document | |
| Grant Deed | $1,730,000 | Lawyers Title | |
| Grant Deed | $925,000 | Ticor Ttl Orange Cnty Branch | |
| Grant Deed | $825,000 | Pacific Coast Title Company | |
| Grant Deed | $810,000 | California Title Company | |
| Grant Deed | $716,500 | First American Title Co |
Mortgage History
| Date | Status | Loan Amount | Loan Type |
|---|---|---|---|
| Previous Owner | $575,000 | New Conventional | |
| Previous Owner | $701,662 | VA | |
| Previous Owner | $40,500 | Unknown | |
| Previous Owner | $648,000 | Purchase Money Mortgage | |
| Previous Owner | $650,000 | Unknown | |
| Previous Owner | $115,000 | Credit Line Revolving | |
| Previous Owner | $573,050 | Purchase Money Mortgage | |
| Closed | $107,450 | No Value Available |
Property History
| Date | Event | Price | Change | Sq Ft Price |
|---|---|---|---|---|
| 07/10/2025 07/10/25 | Price Changed | $1,768,000 | -1.1% | $722 / Sq Ft |
| 06/19/2025 06/19/25 | For Sale | $1,788,000 | +3.4% | $730 / Sq Ft |
| 08/15/2024 08/15/24 | Sold | $1,730,000 | +0.3% | $707 / Sq Ft |
| 07/21/2024 07/21/24 | Pending | -- | -- | -- |
| 07/11/2024 07/11/24 | For Sale | $1,725,000 | +86.5% | $705 / Sq Ft |
| 07/18/2019 07/18/19 | Sold | $925,000 | 0.0% | $378 / Sq Ft |
| 06/08/2019 06/08/19 | Pending | -- | -- | -- |
| 06/05/2019 06/05/19 | For Sale | $925,000 | +12.1% | $378 / Sq Ft |
| 05/29/2015 05/29/15 | Sold | $825,000 | -2.8% | $350 / Sq Ft |
| 04/16/2015 04/16/15 | Pending | -- | -- | -- |
| 04/16/2015 04/16/15 | For Sale | $849,000 | 0.0% | $360 / Sq Ft |
| 10/08/2014 10/08/14 | Rented | $4,000 | +2.6% | -- |
| 09/08/2014 09/08/14 | Under Contract | -- | -- | -- |
| 09/03/2014 09/03/14 | For Rent | $3,900 | -- | -- |
Tax History Compared to Growth
Tax History
| Year | Tax Paid | Tax Assessment Tax Assessment Total Assessment is a certain percentage of the fair market value that is determined by local assessors to be the total taxable value of land and additions on the property. | Land | Improvement |
|---|---|---|---|---|
| 2024 | $13,904 | $991,785 | $560,793 | $430,992 |
| 2023 | $13,579 | $972,339 | $549,797 | $422,542 |
| 2022 | $13,497 | $953,274 | $539,017 | $414,257 |
| 2021 | $13,230 | $934,583 | $528,448 | $406,135 |
| 2020 | $13,052 | $925,000 | $523,029 | $401,971 |
| 2019 | $12,514 | $888,846 | $502,550 | $386,296 |
| 2018 | $12,273 | $871,418 | $492,696 | $378,722 |
| 2017 | $12,035 | $854,332 | $483,035 | $371,297 |
| 2016 | $12,210 | $837,581 | $473,564 | $364,017 |
| 2015 | $12,129 | $813,000 | $427,997 | $385,003 |
| 2014 | -- | $701,800 | $316,797 | $385,003 |
Agents Affiliated with this Home
-
Ty Clendenen
T
Seller's Agent in 2025
Ty Clendenen
Ty Clendenen, Broker
(949) 887-7839
7 Total Sales
-
Susan Vega

Seller's Agent in 2024
Susan Vega
Realty One Group West
(714) 914-0612
1 in this area
39 Total Sales
-
James Duong

Buyer's Agent in 2024
James Duong
LANDMARK LENDING REALTY
(626) 353-8088
1 in this area
24 Total Sales
-
Kelli Haakenson

Seller's Agent in 2019
Kelli Haakenson
Compass
(949) 584-2176
3 in this area
18 Total Sales
-
Rhonda Russell

Seller Co-Listing Agent in 2019
Rhonda Russell
Compass
(949) 395-7399
31 Total Sales
-
S
Buyer's Agent in 2019
Samuel Jorgensen
Berkshire Hathaway HomeServic
Map
Source: California Regional Multiple Listing Service (CRMLS)
MLS Number: OC15080346
APN: 701-393-22
- 8 Calle Saltamontes
- 61 Via Almeria
- 27 Calle Canella
- 6409 Camino Ventosa
- 18 Via Canero
- 35 Calle Careyes
- 6019 Camino Tierra
- 21 Via Nerisa
- 308 Via el Patio
- 5618 Costa Maritima
- 6312 Camino Marinero
- 53 Calle Careyes
- 114 Via Monte Picayo
- 6121 Camino Forestal
- 4505 Cresta Babia
- 12 Via Alcamo
- 24 Via Carina
- 47 Via Alcamo
- 66 Paseo Luna Unit 28A
- 106 Via Sabinas
