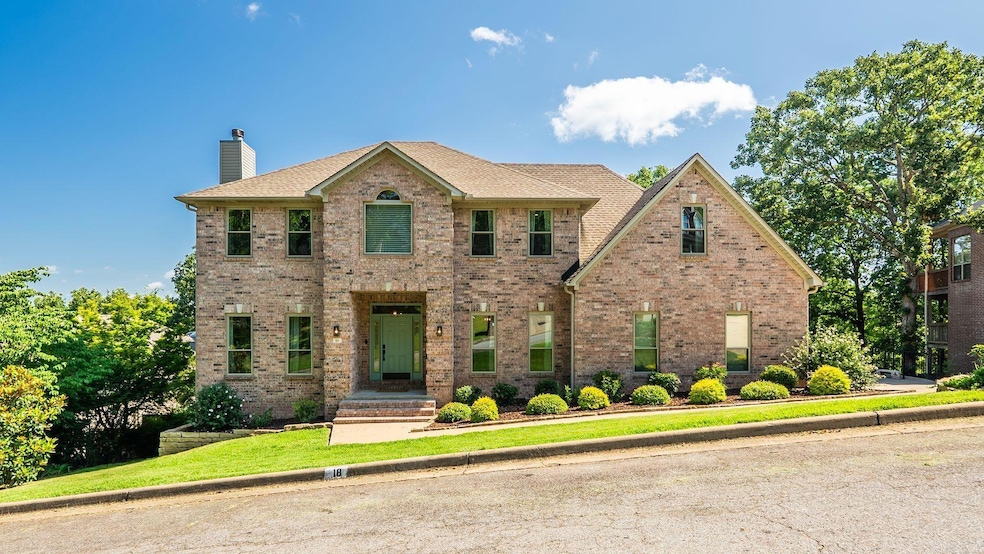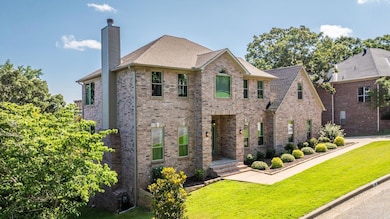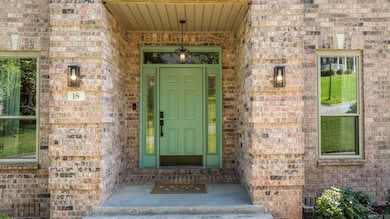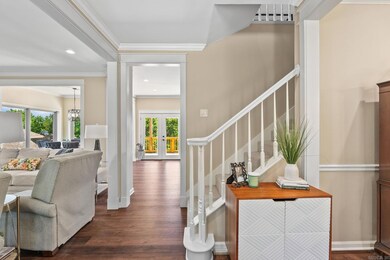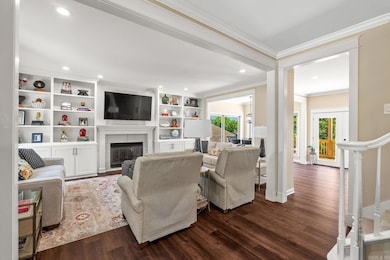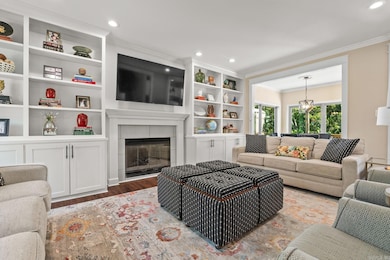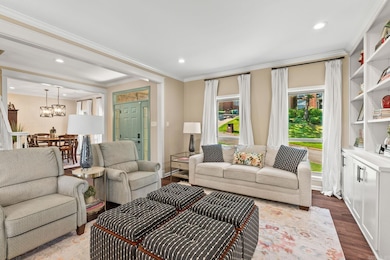
18 Calumet Rd Unit 1 Little Rock, AR 72223
Valley Ranch NeighborhoodHighlights
- Scenic Views
- 0.36 Acre Lot
- Traditional Architecture
- Don Roberts Elementary School Rated A
- Deck
- Wood Flooring
About This Home
As of July 2025Renovated and move-in ready in West Little Rock! This beautifully updated home in The Ranch neighborhood offers 4 bedrooms, an office or 5th bedroom, bonus spaces, and 3.5 baths—perfect for flexible living. Enjoy great curb appeal, fresh landscaping, new flooring throughout, all-new windows, and updated deck boards, railings, and stairs. The main level features a bright, open layout with a cozy fireplace, built-ins, two dining areas, and a kitchen with island, prep sink, gas cooktop, and new KitchenAid dishwasher. You'll also find a laundry room with sink and a flexible office/gu4est room. Upstairs, the primary suite has a private deck, Pinnacle Mountain views, and a spa-like bath with double vanities, soaking tub, separate shower, and walk-in closet. There are two additional bedrooms, a full bath, and bonus space or 4th bedroom. Downstairs, enjoy a finished bonus room with half bath—perfect for a media room, playroom, or office. All in a desirable neighborhood with great amenities!
Last Agent to Sell the Property
Capital Sotheby's International Realty Listed on: 06/28/2025

Home Details
Home Type
- Single Family
Est. Annual Taxes
- $5,166
Year Built
- Built in 1999
Lot Details
- 0.36 Acre Lot
- Landscaped
- Lot Sloped Down
HOA Fees
- $50 Monthly HOA Fees
Parking
- 2 Car Garage
Property Views
- Scenic Vista
- Mountain
Home Design
- Traditional Architecture
- Brick Exterior Construction
- Composition Roof
- Metal Siding
Interior Spaces
- 3,385 Sq Ft Home
- 3-Story Property
- Ceiling Fan
- Gas Log Fireplace
- Insulated Windows
- Window Treatments
- Insulated Doors
- Great Room
- Family Room
- Separate Formal Living Room
- Formal Dining Room
- Home Office
- Bonus Room
- Game Room
- Crawl Space
- Fire and Smoke Detector
Kitchen
- Eat-In Kitchen
- Breakfast Bar
- Double Oven
- Stove
- Gas Range
- Dishwasher
Flooring
- Wood
- Carpet
- Tile
Bedrooms and Bathrooms
- 4 Bedrooms
- Walk-In Closet
- Whirlpool Bathtub
- Walk-in Shower
Laundry
- Laundry Room
- Washer Hookup
Outdoor Features
- Deck
Utilities
- Central Heating and Cooling System
- Gas Water Heater
Listing and Financial Details
- Assessor Parcel Number 53L-013-03-136-00
Community Details
Overview
- Other Mandatory Fees
Recreation
- Community Playground
Ownership History
Purchase Details
Home Financials for this Owner
Home Financials are based on the most recent Mortgage that was taken out on this home.Purchase Details
Home Financials for this Owner
Home Financials are based on the most recent Mortgage that was taken out on this home.Purchase Details
Home Financials for this Owner
Home Financials are based on the most recent Mortgage that was taken out on this home.Purchase Details
Purchase Details
Purchase Details
Home Financials for this Owner
Home Financials are based on the most recent Mortgage that was taken out on this home.Similar Homes in Little Rock, AR
Home Values in the Area
Average Home Value in this Area
Purchase History
| Date | Type | Sale Price | Title Company |
|---|---|---|---|
| Warranty Deed | $359,900 | First National Title Company | |
| Interfamily Deed Transfer | -- | First National Title Company | |
| Special Warranty Deed | $225,000 | Associates Closing & Ttl Llc | |
| Deed | $310,883 | None Available | |
| Interfamily Deed Transfer | -- | None Available | |
| Warranty Deed | $37,000 | American Abstract & Title Co |
Mortgage History
| Date | Status | Loan Amount | Loan Type |
|---|---|---|---|
| Open | $341,905 | New Conventional | |
| Previous Owner | $276,000 | New Conventional | |
| Previous Owner | $276,000 | New Conventional | |
| Previous Owner | $213,750 | New Conventional | |
| Previous Owner | $308,000 | Fannie Mae Freddie Mac | |
| Previous Owner | $65,000 | Stand Alone Second | |
| Previous Owner | $60,000 | Stand Alone Second | |
| Previous Owner | $36,750 | Purchase Money Mortgage |
Property History
| Date | Event | Price | Change | Sq Ft Price |
|---|---|---|---|---|
| 07/21/2025 07/21/25 | Sold | $539,900 | 0.0% | $159 / Sq Ft |
| 06/29/2025 06/29/25 | Pending | -- | -- | -- |
| 06/28/2025 06/28/25 | For Sale | $539,900 | +50.0% | $159 / Sq Ft |
| 03/17/2021 03/17/21 | Sold | $359,900 | 0.0% | $111 / Sq Ft |
| 03/08/2021 03/08/21 | Pending | -- | -- | -- |
| 01/29/2021 01/29/21 | For Sale | $359,900 | +60.0% | $111 / Sq Ft |
| 06/27/2019 06/27/19 | Sold | $225,000 | -11.6% | $70 / Sq Ft |
| 05/30/2019 05/30/19 | Pending | -- | -- | -- |
| 05/21/2019 05/21/19 | For Sale | $254,500 | 0.0% | $79 / Sq Ft |
| 05/14/2019 05/14/19 | Pending | -- | -- | -- |
| 05/09/2019 05/09/19 | Price Changed | $254,500 | -4.0% | $79 / Sq Ft |
| 04/08/2019 04/08/19 | Price Changed | $265,000 | -3.6% | $82 / Sq Ft |
| 03/01/2019 03/01/19 | For Sale | $275,000 | 0.0% | $85 / Sq Ft |
| 03/01/2019 03/01/19 | Price Changed | $275,000 | +22.2% | $85 / Sq Ft |
| 03/01/2019 03/01/19 | Off Market | $225,000 | -- | -- |
| 02/27/2019 02/27/19 | For Sale | $289,000 | 0.0% | $89 / Sq Ft |
| 01/28/2019 01/28/19 | Pending | -- | -- | -- |
| 12/18/2018 12/18/18 | Price Changed | $289,000 | -3.3% | $89 / Sq Ft |
| 11/16/2018 11/16/18 | Price Changed | $299,000 | -5.1% | $92 / Sq Ft |
| 10/23/2018 10/23/18 | Price Changed | $315,000 | -3.0% | $97 / Sq Ft |
| 09/20/2018 09/20/18 | Price Changed | $324,900 | -3.0% | $100 / Sq Ft |
| 08/22/2018 08/22/18 | Price Changed | $335,000 | -2.9% | $104 / Sq Ft |
| 07/24/2018 07/24/18 | Price Changed | $345,000 | -2.8% | $107 / Sq Ft |
| 06/25/2018 06/25/18 | Price Changed | $355,000 | -4.0% | $110 / Sq Ft |
| 05/25/2018 05/25/18 | Price Changed | $369,900 | -4.6% | $114 / Sq Ft |
| 04/24/2018 04/24/18 | For Sale | $387,900 | -- | $120 / Sq Ft |
Tax History Compared to Growth
Tax History
| Year | Tax Paid | Tax Assessment Tax Assessment Total Assessment is a certain percentage of the fair market value that is determined by local assessors to be the total taxable value of land and additions on the property. | Land | Improvement |
|---|---|---|---|---|
| 2023 | $5,166 | $73,794 | $11,000 | $62,794 |
| 2022 | $5,166 | $73,794 | $11,000 | $62,794 |
| 2021 | $4,505 | $63,900 | $9,200 | $54,700 |
| 2020 | $4,098 | $63,900 | $9,200 | $54,700 |
| 2019 | $4,098 | $63,900 | $9,200 | $54,700 |
| 2018 | $4,473 | $63,900 | $9,200 | $54,700 |
| 2017 | $4,473 | $63,900 | $9,200 | $54,700 |
| 2016 | $4,225 | $60,360 | $12,000 | $48,360 |
| 2015 | $4,231 | $60,360 | $12,000 | $48,360 |
| 2014 | $4,231 | $0 | $0 | $0 |
Agents Affiliated with this Home
-
Maradyth McKenzie

Seller's Agent in 2025
Maradyth McKenzie
Capital Sotheby's International Realty
(501) 454-5415
2 in this area
51 Total Sales
-
Kevin Daugherty

Buyer's Agent in 2025
Kevin Daugherty
Berkshire Hathaway HomeServices Arkansas Realty
(501) 351-4573
1 in this area
64 Total Sales
-
Chase Calhoun

Seller's Agent in 2021
Chase Calhoun
Chase Calhoun Real Estate LLC
(501) 650-5137
1 in this area
83 Total Sales
-
Amber Baugh
A
Seller's Agent in 2019
Amber Baugh
Crye-Leike
(501) 681-2729
114 Total Sales
Map
Source: Cooperative Arkansas REALTORS® MLS
MLS Number: 25025526
APN: 53L-013-03-136-00
- 10 Calumet Rd
- 9 Lanes End
- 48 Ranch Ridge Rd
- 12 Cobblestone Way
- 16912 Cantrell Rd
- 12 Eds Ln
- 425 Valley Ranch Cir
- 0142 Valley Ranch Dr
- 16920 Valley Falls Dr
- 6 Norton Rd
- 314 Garden Valley Loop
- 11 Spring Valley Ln
- 1 Valley Creek View
- 121 Bella Rosa Place
- 000 Dyer Rd
- 15 Spring Valley Ln
- Lot 69 Spring Valley Ln
- 37 Belles Fleurs Cir
- 4707 Glen Valley Dr
- 21 Chatel Dr
