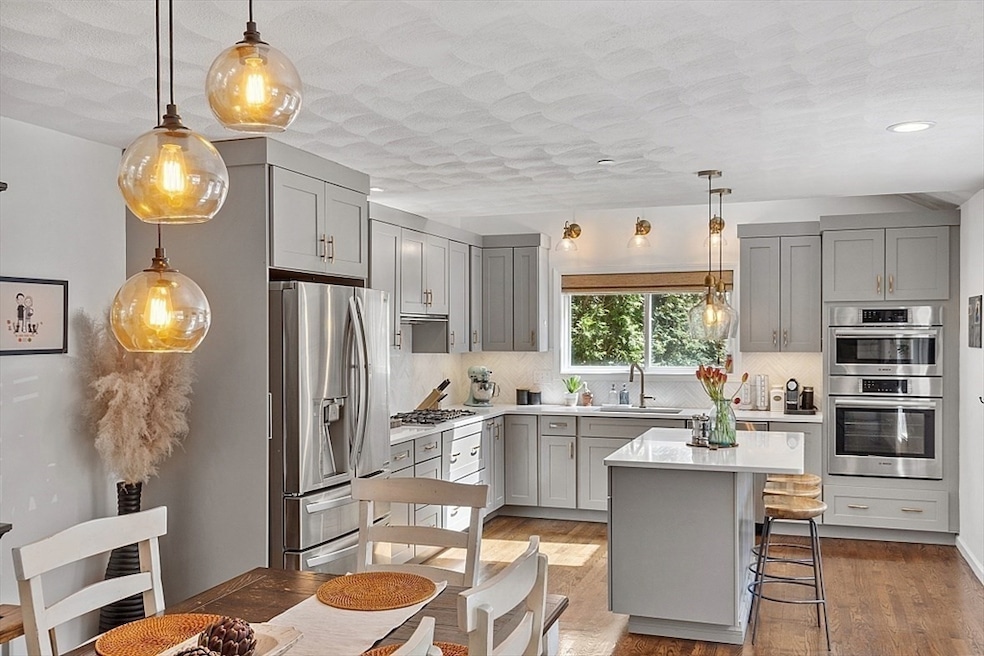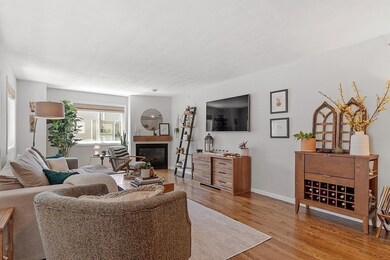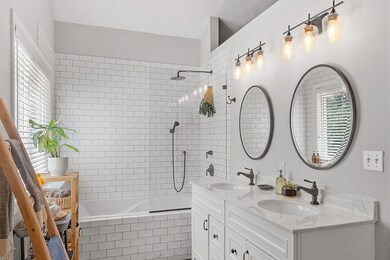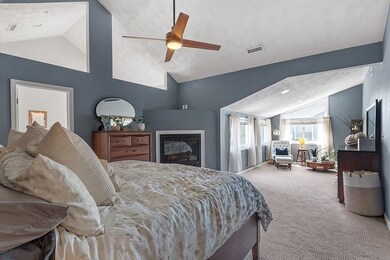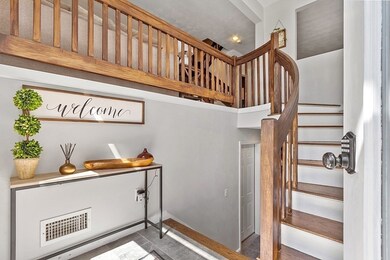
18 Cavendish Cir Unit 18 Salem, MA 01970
Highland Avenue NeighborhoodHighlights
- Marina
- Medical Services
- Open Floorplan
- Golf Course Community
- Spa
- Custom Closet System
About This Home
As of July 2024Experience luxury living in this custom-built townhouse nestled within the prestigious Green Dolphin Village. Meticulous, high end updates throughout. Step into a light filled foyer with vaulted ceilings and hardwood floors, leading to an expansive open-concept living room featuring a gas fireplace and picture windows that flood the space with natural light. Entertain in style in the spacious dining room, complemented by a convenient 1/2 bath .The gourmet-style skylit kitchen boasts cathedral ceilings and offers access to the oversized custom deck while overlooking the serene private yard. Retreat to the grand primary suite, accessed through double doors, where vaulted ceiling, a gas fireplace, and a massive walk in closet and a cozy nook. Pamper yourself in the spa bath complete with a luxurious Jacuzzi tub. Skylit loft area ideal for a home office or relaxation space & a finished basement await you! Conveniences of close access to highways, shopping & excellent schools.
Townhouse Details
Home Type
- Townhome
Est. Annual Taxes
- $6,612
Year Built
- Built in 1999 | Remodeled
Lot Details
- Near Conservation Area
HOA Fees
- $495 Monthly HOA Fees
Parking
- 2 Car Attached Garage
- Tuck Under Parking
- Parking Storage or Cabinetry
- Garage Door Opener
- Driveway
- Open Parking
- Off-Street Parking
- Deeded Parking
Home Design
- Frame Construction
Interior Spaces
- 2,806 Sq Ft Home
- 2-Story Property
- Open Floorplan
- Central Vacuum
- Cathedral Ceiling
- Ceiling Fan
- Skylights
- Recessed Lighting
- Decorative Lighting
- Insulated Windows
- Picture Window
- French Doors
- Insulated Doors
- Living Room with Fireplace
- 2 Fireplaces
- Loft
Kitchen
- Breakfast Bar
- Range
- Microwave
- Dishwasher
- Solid Surface Countertops
- Disposal
Flooring
- Wood
- Wall to Wall Carpet
- Tile
Bedrooms and Bathrooms
- 2 Bedrooms
- Fireplace in Primary Bedroom
- Primary bedroom located on second floor
- Custom Closet System
- Walk-In Closet
- Dual Vanity Sinks in Primary Bathroom
Laundry
- Dryer
- Washer
Basement
- Exterior Basement Entry
- Laundry in Basement
Home Security
Outdoor Features
- Spa
- Deck
- Rain Gutters
Location
- Property is near public transit
- Property is near schools
Utilities
- Forced Air Heating and Cooling System
- 1 Cooling Zone
- 2 Heating Zones
- Heating System Uses Natural Gas
- Cable TV Available
Listing and Financial Details
- Assessor Parcel Number M:07 L:0081 S:828,3159699
Community Details
Overview
- Association fees include insurance, maintenance structure, road maintenance, ground maintenance, snow removal, trash, reserve funds
- 112 Units
- Green Dolphin Community
Amenities
- Medical Services
- Shops
- Coin Laundry
Recreation
- Marina
- Golf Course Community
- Park
- Jogging Path
Pet Policy
- Pets Allowed
Security
- Storm Doors
Ownership History
Purchase Details
Home Financials for this Owner
Home Financials are based on the most recent Mortgage that was taken out on this home.Purchase Details
Home Financials for this Owner
Home Financials are based on the most recent Mortgage that was taken out on this home.Purchase Details
Map
Similar Homes in Salem, MA
Home Values in the Area
Average Home Value in this Area
Purchase History
| Date | Type | Sale Price | Title Company |
|---|---|---|---|
| Condominium Deed | $727,500 | None Available | |
| Condominium Deed | $727,500 | None Available | |
| Not Resolvable | $430,000 | -- | |
| Deed | $365,650 | -- | |
| Deed | $365,650 | -- |
Mortgage History
| Date | Status | Loan Amount | Loan Type |
|---|---|---|---|
| Open | $632,925 | Purchase Money Mortgage | |
| Closed | $632,925 | Purchase Money Mortgage | |
| Previous Owner | $344,000 | New Conventional | |
| Previous Owner | $42,000 | No Value Available | |
| Previous Owner | $312,500 | No Value Available |
Property History
| Date | Event | Price | Change | Sq Ft Price |
|---|---|---|---|---|
| 07/08/2024 07/08/24 | Sold | $727,500 | +4.1% | $259 / Sq Ft |
| 05/14/2024 05/14/24 | Pending | -- | -- | -- |
| 05/11/2024 05/11/24 | For Sale | $699,000 | +62.6% | $249 / Sq Ft |
| 06/15/2017 06/15/17 | Sold | $430,000 | +1.2% | $153 / Sq Ft |
| 04/04/2017 04/04/17 | Pending | -- | -- | -- |
| 03/23/2017 03/23/17 | For Sale | $424,900 | -- | $151 / Sq Ft |
Tax History
| Year | Tax Paid | Tax Assessment Tax Assessment Total Assessment is a certain percentage of the fair market value that is determined by local assessors to be the total taxable value of land and additions on the property. | Land | Improvement |
|---|---|---|---|---|
| 2025 | $6,913 | $609,600 | $0 | $609,600 |
| 2024 | $6,612 | $569,000 | $0 | $569,000 |
| 2023 | $6,019 | $481,100 | $0 | $481,100 |
| 2022 | $5,910 | $446,000 | $0 | $446,000 |
| 2021 | $5,868 | $425,200 | $0 | $425,200 |
| 2020 | $6,306 | $436,400 | $0 | $436,400 |
| 2019 | $6,508 | $431,000 | $0 | $431,000 |
| 2018 | $6,127 | $398,400 | $0 | $398,400 |
| 2017 | $6,157 | $388,200 | $0 | $388,200 |
| 2016 | $5,812 | $370,900 | $0 | $370,900 |
| 2015 | $5,855 | $356,800 | $0 | $356,800 |
Source: MLS Property Information Network (MLS PIN)
MLS Number: 73234847
APN: SALE-000007-000000-000081-000828-000828
- 42 Brittania Cir
- 15 Nightingale Ln Unit 15
- 13 Clark Ave
- 6 Clark St
- 8 Wyman Ave
- 17 Lions Ln
- 8 Carriage Hill Ln Unit 8
- 24 Scenic Ave
- 39 Buena Vista Ave
- 128 Windsor Ave
- 124R Highland Ave
- 9 Russell Dr Unit 2-C
- 8 Manning Rd
- 44 Valley Rd
- 1 Spruance Way Unit C
- 70 Weatherly Dr Unit 203
- 70 Weatherly Dr Unit 108
- 10 Weatherly Dr Unit 2
- 55 Upland Rd
- 69 Fays Ave
