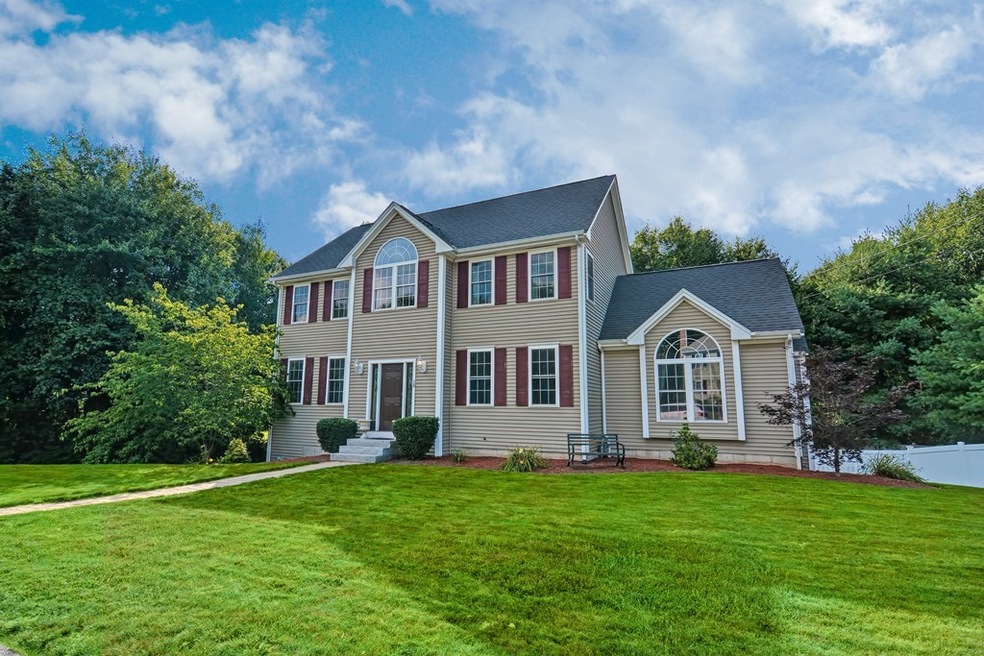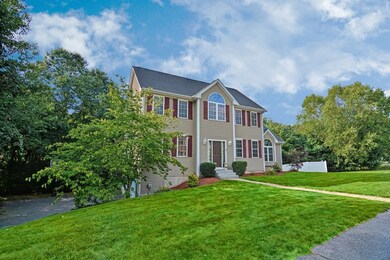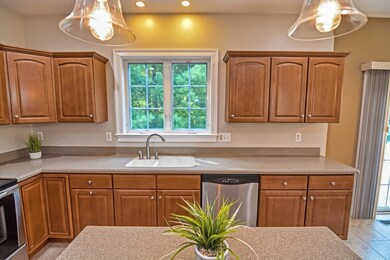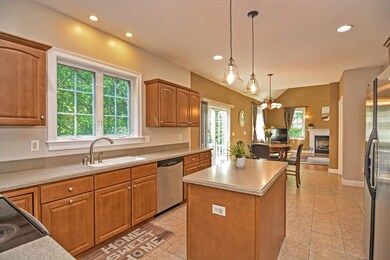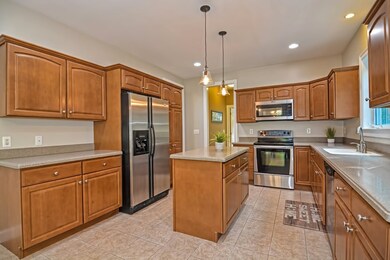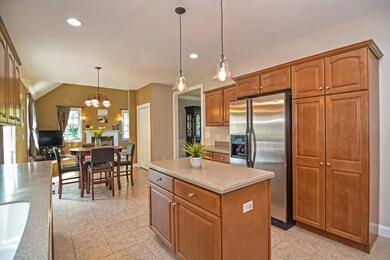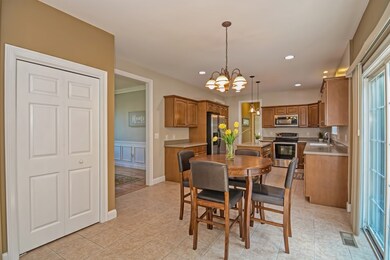
18 Cedar Creek Dr Attleboro, MA 02703
Estimated Value: $694,000 - $823,000
Highlights
- Deck
- Fenced Yard
- Forced Air Heating and Cooling System
- Wood Flooring
- French Doors
- Central Vacuum
About This Home
As of October 2020Exceptional Colonial sits proudly in sought after neighborhood with double cul-de-sacs. Feel the difference immediately when you enter 2 story foyer & 9 foot ceilings! 1st floor designed for today's style of living that boast either Home Office or Bedroom, Open Kitchen w/an abundance of cabinets & counter space, desired island, corian countertops & stainless steel appliances. Kitchen flows seamlessly into beautiful Dining Room with oversized windows, crown molding & wainscoting. 16x20 Family Room made for building memories - cathedral ceiling, gas fireplace & oversized stunning windows. 1/2 bathroom & rare separate oversized Laundry Room complete the 1st floor. Ascend hardwood staircase to 3 generous sized bedrooms & 2 full bathrooms. Master Suite w/ large walk-in closet & separate bath. Finished walk out basement, oversized 2-car garage, many upgrades, gas heat, central air, fenced in yard, tranquil setting w/nature trails, & pond & more.SELLERS TO ENTERTAIN OFFERS $499,900-529,900.
Home Details
Home Type
- Single Family
Est. Annual Taxes
- $8,206
Year Built
- Built in 2006
Lot Details
- Year Round Access
- Fenced Yard
- Sprinkler System
Parking
- 2 Car Garage
Interior Spaces
- Central Vacuum
- French Doors
- Basement
Kitchen
- Range
- Microwave
- Dishwasher
Flooring
- Wood
- Wall to Wall Carpet
- Tile
Outdoor Features
- Deck
Utilities
- Forced Air Heating and Cooling System
- Heating System Uses Gas
- Water Holding Tank
- Natural Gas Water Heater
- Private Sewer
- Cable TV Available
Listing and Financial Details
- Assessor Parcel Number M:190 L:1M
Ownership History
Purchase Details
Home Financials for this Owner
Home Financials are based on the most recent Mortgage that was taken out on this home.Purchase Details
Home Financials for this Owner
Home Financials are based on the most recent Mortgage that was taken out on this home.Purchase Details
Home Financials for this Owner
Home Financials are based on the most recent Mortgage that was taken out on this home.Similar Homes in the area
Home Values in the Area
Average Home Value in this Area
Purchase History
| Date | Buyer | Sale Price | Title Company |
|---|---|---|---|
| Lima Daniel F | $525,000 | None Available | |
| Stpeter Travis J | $422,000 | -- | |
| Medeiros David R | $434,900 | -- |
Mortgage History
| Date | Status | Borrower | Loan Amount |
|---|---|---|---|
| Open | Lima Daniel F | $498,750 | |
| Previous Owner | Stpeter Travis J | $337,600 | |
| Previous Owner | Medeiros David R | $351,900 |
Property History
| Date | Event | Price | Change | Sq Ft Price |
|---|---|---|---|---|
| 10/26/2020 10/26/20 | Sold | $525,000 | +5.0% | $185 / Sq Ft |
| 09/01/2020 09/01/20 | Pending | -- | -- | -- |
| 08/26/2020 08/26/20 | For Sale | $499,900 | +18.5% | $176 / Sq Ft |
| 02/27/2014 02/27/14 | Sold | $422,000 | +5.5% | $176 / Sq Ft |
| 12/19/2013 12/19/13 | Pending | -- | -- | -- |
| 12/02/2013 12/02/13 | For Sale | $400,000 | -- | $167 / Sq Ft |
Tax History Compared to Growth
Tax History
| Year | Tax Paid | Tax Assessment Tax Assessment Total Assessment is a certain percentage of the fair market value that is determined by local assessors to be the total taxable value of land and additions on the property. | Land | Improvement |
|---|---|---|---|---|
| 2025 | $8,206 | $653,900 | $156,400 | $497,500 |
| 2024 | $8,054 | $632,700 | $163,800 | $468,900 |
| 2023 | $7,716 | $563,600 | $182,200 | $381,400 |
| 2022 | $7,456 | $516,000 | $180,200 | $335,800 |
| 2021 | $7,400 | $500,000 | $173,400 | $326,600 |
| 2020 | $7,137 | $490,200 | $171,800 | $318,400 |
| 2019 | $6,950 | $490,800 | $168,800 | $322,000 |
| 2018 | $6,706 | $452,500 | $163,800 | $288,700 |
| 2017 | $6,782 | $466,100 | $177,200 | $288,900 |
| 2016 | $6,565 | $443,000 | $166,000 | $277,000 |
| 2015 | $6,372 | $433,200 | $166,000 | $267,200 |
| 2014 | $6,259 | $421,500 | $160,600 | $260,900 |
Agents Affiliated with this Home
-
Lori Seavey

Seller's Agent in 2020
Lori Seavey
Keller Williams Elite
(508) 446-1258
305 Total Sales
-
Arthur Richton

Buyer's Agent in 2020
Arthur Richton
Teamwork Realty Group, LLC
(413) 386-5839
286 Total Sales
-
Wendie Palermo
W
Seller's Agent in 2014
Wendie Palermo
Coldwell Banker Realty - Franklin
(508) 409-4127
113 Total Sales
Map
Source: MLS Property Information Network (MLS PIN)
MLS Number: 72716346
APN: ATTL-000190-000000-000001-M000000
- 6 Cedar Creek Dr
- 131 Colts Way
- 43 Sargent Cir
- 28 Jacap Dr
- 67 Jacap Dr
- 57 Frontier Dr
- 20 Sperry Ln
- 80 Sperry Ln Unit Lot 10
- 70 Sperry Ln Unit Lot 11
- 11 Jason Cir
- 36 Jean Dr
- 89 Hope Street Extension
- 581&603 Pleasant St
- 15 Candleberry Ln
- 451R Gilbert St
- 11 Starkey Ave
- 25 Sanlin St
- 4 Yale St
- 15 Angell St
- 296 Lindsey St
- 18 Cedar Creek Dr
- 18 (Lot 3) Cedar Creek Dr
- 20 Cedar Creek Dr
- 23 Cedar Creek Dr
- 24 Cedar Creek Dr
- 9 Merigold Cir
- 12 Cedar Creek Dr
- 12 Cedar Creek Dr
- 29 Cedar Creek Dr
- 17 Cedar Creek Dr
- 15 Merigold Cir
- 553 Lindsey St
- 545 Lindsey St
- 561 Lindsey St
- 11 Cedar Creek Dr
- 35 Cedar Creek Dr
- 30 Cedar Creek Dr
- 4 Cedar Creek Dr
- 21 Merigold Cir
- 537 Lindsey St
