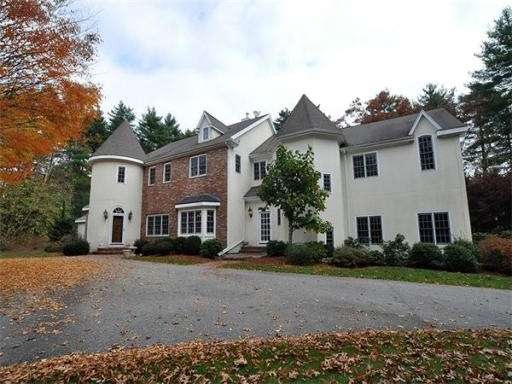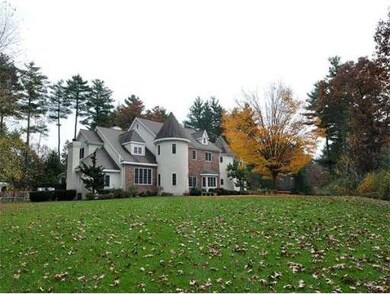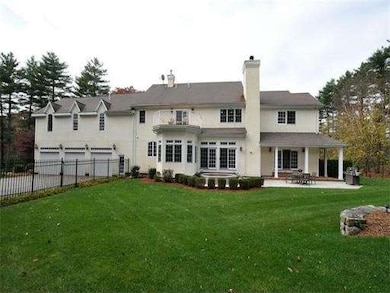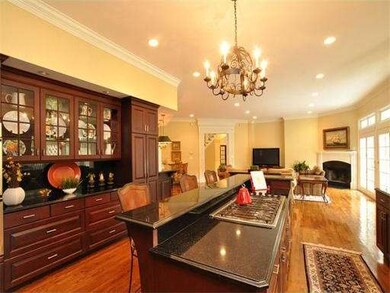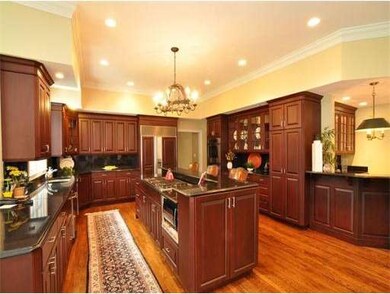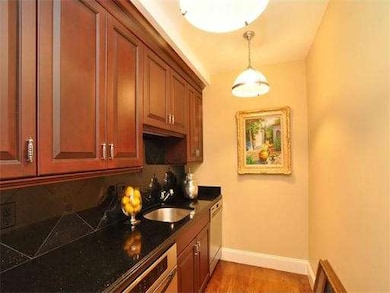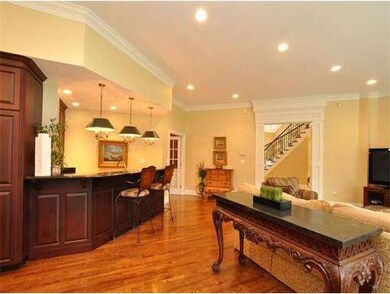
18 Cerulean Way Lincoln, MA 01773
Estimated Value: $2,531,889 - $3,437,000
About This Home
As of April 2013Luxury home for everyday living and entertaining. The flexible, open floor plan is perfect for holiday celebrations and there is so much for guests to enjoy. To the rear is a fenced private oasis with a pebble tec hot tub, heated gunite pool, cabana and an oversized granite patio for barbecues. The second floor offers 5 bedrooms, all with ensuite baths, a full master suite and a grand aupaire suite over the garage.
Home Details
Home Type
Single Family
Est. Annual Taxes
$296
Year Built
1999
Lot Details
0
Listing Details
- Lot Description: Paved Drive, Fenced/Enclosed, Gentle Slope, Level
- Special Features: None
- Property Sub Type: Detached
- Year Built: 1999
Interior Features
- Has Basement: Yes
- Fireplaces: 4
- Primary Bathroom: Yes
- Number of Rooms: 11
- Amenities: Public Transportation, Walk/Jog Trails, Conservation Area, Highway Access, T-Station
- Electric: 200 Amps
- Energy: Insulated Windows, Insulated Doors
- Flooring: Wood, Tile, Wall to Wall Carpet, Marble
- Insulation: Full
- Interior Amenities: Central Vacuum, Security System, Cable Available, Wetbar, Walk-up Attic, French Doors
- Basement: Full, Finished
- Bedroom 2: Second Floor, 15X16
- Bedroom 3: Second Floor, 13X15
- Bedroom 4: Second Floor, 15X15
- Bedroom 5: Second Floor, 20X27
- Bathroom #1: First Floor, 7X7
- Bathroom #2: Basement, 6X7
- Kitchen: First Floor, 16X17
- Laundry Room: Second Floor, 7X10
- Living Room: First Floor, 16X21
- Master Bedroom: Second Floor, 17X22
- Master Bedroom Description: Balcony / Deck, Flooring - Wall to Wall Carpet, Closet - Walk-in, Bathroom - Double Vanity/Sink, Fireplace, Closet/Cabinets - Custom Built, Double Vanity
- Dining Room: First Floor, 15X25
- Family Room: First Floor, 23X25
Exterior Features
- Construction: Frame
- Exterior: Brick, Stucco
- Exterior Features: Porch, Patio, Pool - Inground Heated, Hot Tub/Spa, Sprinkler System, Fenced Yard, Gazebo, Stone Wall, Professional Landscaping, Deck - Roof
- Foundation: Poured Concrete
Garage/Parking
- Garage Parking: Attached, Garage Door Opener, Heated, Storage, Side Entry
- Garage Spaces: 3
- Parking: Off-Street, Paved Driveway
- Parking Spaces: 10
Utilities
- Cooling Zones: 5
- Heat Zones: 5
- Hot Water: Electric
- Utility Connections: for Gas Range
Ownership History
Purchase Details
Home Financials for this Owner
Home Financials are based on the most recent Mortgage that was taken out on this home.Purchase Details
Home Financials for this Owner
Home Financials are based on the most recent Mortgage that was taken out on this home.Purchase Details
Home Financials for this Owner
Home Financials are based on the most recent Mortgage that was taken out on this home.Purchase Details
Similar Homes in the area
Home Values in the Area
Average Home Value in this Area
Purchase History
| Date | Buyer | Sale Price | Title Company |
|---|---|---|---|
| Schmergel Greg E | $1,625,000 | -- | |
| Bellini Joseph M | $1,950,000 | -- | |
| Rolling Farms Rt | $422,500 | -- | |
| Greene Catherine R | $250,000 | -- |
Mortgage History
| Date | Status | Borrower | Loan Amount |
|---|---|---|---|
| Open | Schmergel Greg E | $354,500 | |
| Closed | Schmergel Greg E | $483,000 | |
| Previous Owner | Greene Catherine R | $1,250,000 | |
| Previous Owner | Greene Catherine R | $1,000,000 | |
| Previous Owner | Greene Catherine R | $750,000 |
Property History
| Date | Event | Price | Change | Sq Ft Price |
|---|---|---|---|---|
| 04/12/2013 04/12/13 | Sold | $1,625,000 | -9.7% | $261 / Sq Ft |
| 03/12/2013 03/12/13 | Pending | -- | -- | -- |
| 11/05/2012 11/05/12 | For Sale | $1,799,000 | -- | $289 / Sq Ft |
Tax History Compared to Growth
Tax History
| Year | Tax Paid | Tax Assessment Tax Assessment Total Assessment is a certain percentage of the fair market value that is determined by local assessors to be the total taxable value of land and additions on the property. | Land | Improvement |
|---|---|---|---|---|
| 2025 | $296 | $2,307,000 | $1,017,700 | $1,289,300 |
| 2024 | $28,555 | $2,215,300 | $996,900 | $1,218,400 |
| 2023 | $28,721 | $2,063,300 | $844,900 | $1,218,400 |
| 2022 | $27,226 | $1,823,600 | $772,900 | $1,050,700 |
| 2021 | $29,915 | $1,927,500 | $804,900 | $1,122,600 |
| 2020 | $29,563 | $1,924,700 | $804,900 | $1,119,800 |
| 2019 | $26,678 | $1,901,500 | $801,700 | $1,099,800 |
| 2018 | $25,860 | $1,901,500 | $801,700 | $1,099,800 |
| 2017 | $24,609 | $1,796,300 | $801,700 | $994,600 |
| 2016 | $24,075 | $1,720,900 | $749,700 | $971,200 |
| 2015 | $23,428 | $1,655,700 | $694,500 | $961,200 |
| 2014 | $26,684 | $1,851,800 | $684,900 | $1,166,900 |
Agents Affiliated with this Home
-
The Tom And Joanne Team

Seller's Agent in 2013
The Tom And Joanne Team
Gibson Sothebys International Realty
(781) 795-0502
7 in this area
152 Total Sales
Map
Source: MLS Property Information Network (MLS PIN)
MLS Number: 71454291
APN: LINC-000190-000000-000002
- 15 Blackburnian Rd
- 6 Clifford Ln
- 2 Clifford Ln
- 41 Stonehedge Rd
- 49 Stonehedge Rd
- 506 North Ave
- 21 Bemis St
- 35 Bemis St
- 29 Willard Rd
- 12 Granison Rd
- 28 Hallett Hill Rd
- 15 Bakers Hill Rd
- 56 Arrowhead Rd
- 64 Bakers Hill Rd
- 104 Tower Rd
- 111 Sudbury Rd
- 254 Conant Rd
- 52 Greenridge Ln
- 93 Old Sudbury Rd
- 236 Lincoln Rd
- 18 Cerulean Way
- 49 Black Burnian Rd
- 10 Cerulean Way
- 26 Cerulean Way
- 17 Cerulean Way
- 25 Cerulean Way
- 25 Cerulean Way
- 45 Black Burnian Rd
- 33 Cerulean Way
- 41 Black Burnian Rd
- 22 Warbler Springs Rd
- 23 Warbler Springs Rd
- 4 Cerulean Way
- 50 Black Burnian Rd
- 54 Black Burnian Rd
- 58 Black Burnian Rd
- 31 Blackburnian Rd
- 70 Black Burnian Rd
- 37 Blackburnian Rd
- 3 Cerulean Way
