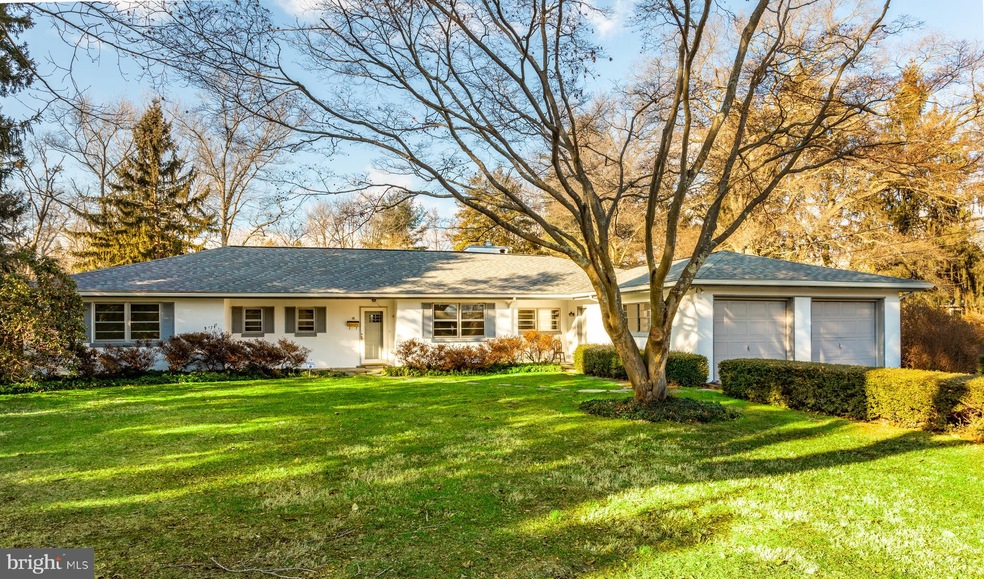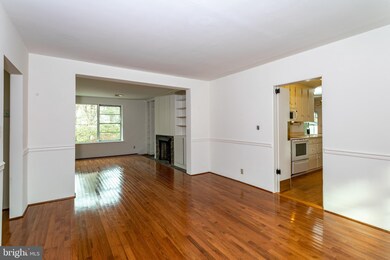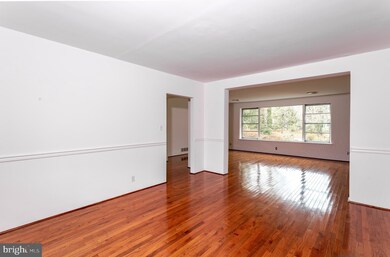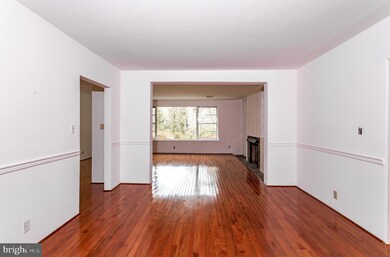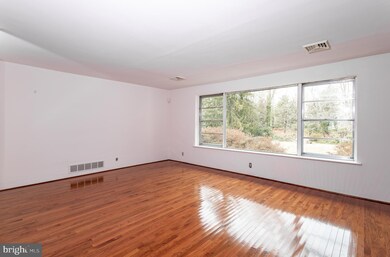
18 Chestnut Dr Woodstown, NJ 08098
Estimated Value: $427,223 - $505,000
Highlights
- Wood Burning Stove
- Wood Flooring
- Attic
- Rambler Architecture
- Main Floor Bedroom
- 2 Fireplaces
About This Home
As of April 20214 bedrooms and 3 full bathrooms make up this grand rancher on the most desirable streets in Woodstown! Includes a double lot for a HUGE yard with beautiful creek view. Springtime azaleas explode with color around the impeccably maintained property. Enter into a grand foyer, setting the stage for an open floorplan living and dining room. To the left are two bedrooms, with two large closets each and built in vanity/ desks. The master bedroom and bath complete the space with double windows and closets. To the right, the living and dining space boasts beautiful hardwood floors, a gas fireplace, and lots of light from an oversized picture window. From the dining room, pass through butler doors to the large eat in kitchen with wet bar and TONS of storage! Off the kitchen is a large bright sunroom! A comfy family room is close by with woodstove fireplace, large windows, and access to an oversized patio for backyard fun. Attached room off family room includes a full bath. It could a bedroom, home office, or library with its built in shelving and desk. It has a two car garage with additional built in storage. With tons of space inside and out this exceptional find is a must see!
Last Agent to Sell the Property
RE/MAX Preferred - Mullica Hill License #RS358417 Listed on: 01/21/2021

Last Buyer's Agent
RE/MAX Preferred - Mullica Hill License #RS358417 Listed on: 01/21/2021

Home Details
Home Type
- Single Family
Est. Annual Taxes
- $10,686
Year Built
- Built in 1949
Lot Details
- Lot Dimensions are 210.00 x 215.00
- Additional Parcels
Parking
- 2 Car Direct Access Garage
- 4 Driveway Spaces
- Front Facing Garage
- Garage Door Opener
Home Design
- Rambler Architecture
- Architectural Shingle Roof
Interior Spaces
- 2,370 Sq Ft Home
- Property has 1 Level
- Built-In Features
- 2 Fireplaces
- Wood Burning Stove
- Fireplace With Glass Doors
- Gas Fireplace
- Family Room
- Living Room
- Formal Dining Room
- Solarium
- Breakfast Area or Nook
- Laundry on main level
- Attic
Flooring
- Wood
- Carpet
- Ceramic Tile
Bedrooms and Bathrooms
- 4 Main Level Bedrooms
- Walk-In Closet
- 3 Full Bathrooms
- Bathtub with Shower
- Walk-in Shower
Outdoor Features
- Patio
- Exterior Lighting
- Shed
Schools
- Mary S Shoemaker Elementary School
- Woodstown Middle School
- Woodstown High School
Utilities
- Central Air
- Radiator
- Natural Gas Water Heater
Community Details
- No Home Owners Association
Listing and Financial Details
- Tax Lot 00049
- Assessor Parcel Number 15-00027-00049
Ownership History
Purchase Details
Home Financials for this Owner
Home Financials are based on the most recent Mortgage that was taken out on this home.Similar Homes in Woodstown, NJ
Home Values in the Area
Average Home Value in this Area
Purchase History
| Date | Buyer | Sale Price | Title Company |
|---|---|---|---|
| Pignone Domenica | $315,000 | Title Evolution Llc |
Mortgage History
| Date | Status | Borrower | Loan Amount |
|---|---|---|---|
| Previous Owner | Ewan Evan B | $150,000 | |
| Previous Owner | Ewan Evan B | $100,000 |
Property History
| Date | Event | Price | Change | Sq Ft Price |
|---|---|---|---|---|
| 04/23/2021 04/23/21 | Sold | $315,000 | -1.6% | $133 / Sq Ft |
| 03/07/2021 03/07/21 | Pending | -- | -- | -- |
| 02/05/2021 02/05/21 | Price Changed | $320,000 | -8.6% | $135 / Sq Ft |
| 01/21/2021 01/21/21 | For Sale | $350,000 | -- | $148 / Sq Ft |
Tax History Compared to Growth
Tax History
| Year | Tax Paid | Tax Assessment Tax Assessment Total Assessment is a certain percentage of the fair market value that is determined by local assessors to be the total taxable value of land and additions on the property. | Land | Improvement |
|---|---|---|---|---|
| 2024 | $11,335 | $285,800 | $113,900 | $171,900 |
| 2023 | $11,335 | $285,800 | $113,900 | $171,900 |
| 2022 | $11,166 | $285,800 | $113,900 | $171,900 |
| 2021 | $10,932 | $285,800 | $113,900 | $171,900 |
| 2020 | $10,686 | $285,800 | $113,900 | $171,900 |
| 2019 | $10,283 | $285,800 | $113,900 | $171,900 |
| 2018 | $9,914 | $285,800 | $113,900 | $171,900 |
| 2017 | $9,703 | $285,800 | $113,900 | $171,900 |
| 2016 | $9,400 | $285,800 | $113,900 | $171,900 |
| 2015 | $8,745 | $285,800 | $113,900 | $171,900 |
| 2014 | $8,294 | $285,800 | $113,900 | $171,900 |
Agents Affiliated with this Home
-
Hollie Dodge

Seller's Agent in 2021
Hollie Dodge
RE/MAX
(856) 371-2836
4 in this area
288 Total Sales
Map
Source: Bright MLS
MLS Number: NJSA140642
APN: 15-00027-0000-00049
- 45 E Millbrooke Ave
- 28 Bowen Ave
- 24 East Ave
- 15 E Millbrooke Ave
- 236 E Lake Rd
- 212 S Main St
- 96 Kingsberry Ln
- 25 Hunt St
- 15 E Grant St
- 19 West Ave
- 0 E Lake Rd
- 444 S Main St
- 82 Kingsberry Ln
- 440 Bailey St
- 438 Bailey St
- 9 Heather Dr
- 404 Woodstown Daretown Rd
- 81 Stewart Rd
- 614 Alloway-Woodstown Rd
- 578 Eldridges Hill Rd
- 18 Chestnut Dr
- 14 Chestnut Dr
- 22 Chestnut Dr
- 10 Chestnut Dr
- 15 Chestnut Dr
- 19 Chestnut Dr
- 15 Kresswold Ln
- 26 Chestnut Dr
- 21 Kresswold Ln
- 9 Chestnut Dr
- 23 Chestnut Dr
- 17 Kresswold Ln
- 6 Chestnut Dr
- 25 Kresswold Ln
- 27 Chestnut Dr
- 11 Kresswold Ln
- 30 Chestnut Dr
- 2 Chestnut Dr
- 10 Kresswold Ln
- 7 Chestnut Dr
