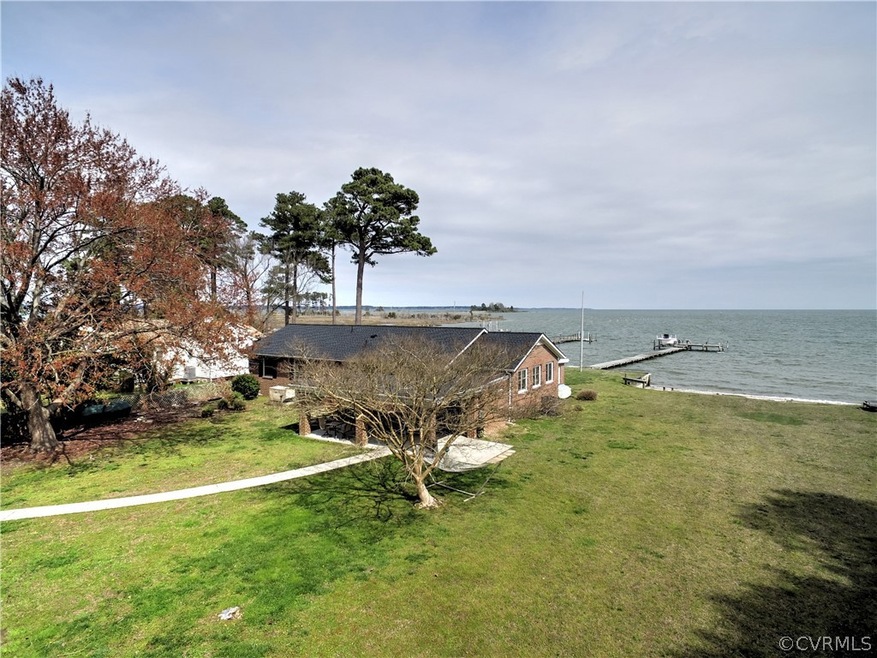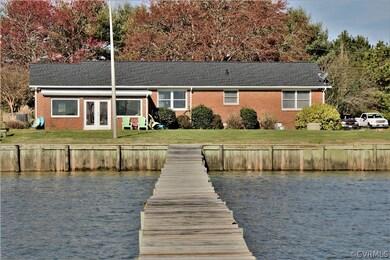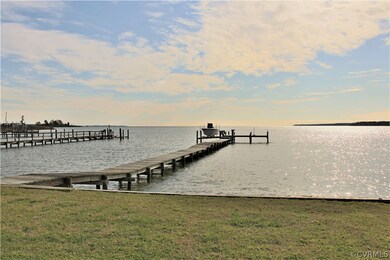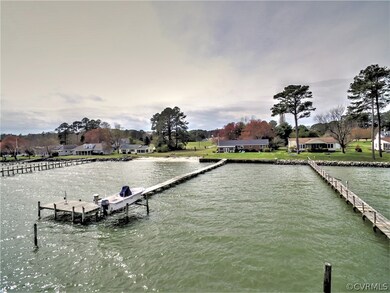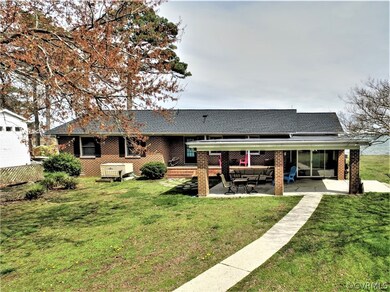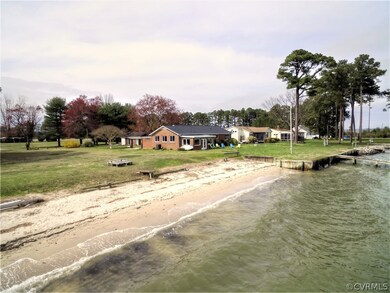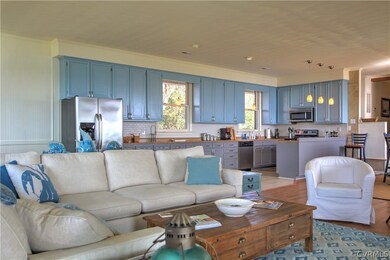
18 Clarke Rd Topping, VA 23169
Highlights
- Docks
- River Access
- Boat Lift
- Guest House
- Boat Ramp
- Waterfront
About This Home
As of May 2020Thinking about a river house with a million dollar view of the Rappahannock? Here's your chance less than 1.5 hours from the Richmond area. Waterfront brick 3 bedroom, 2 bath main home & a 576 sq ft brick guest house. This property won’t disappoint. The main house features the perfect layout for the "river lifestyle"-wide open living space with incredible river views that is ideal for family gatherings & entertaining friends. The bedrooms are all tucked away on the other side of the house. The guest house could be set up for kids, guests or even an in-law suite. The property includes a nice pier w/boatlift & sun deck. The river bottom is sandy & there is plenty of water (3-4 feet) at the end of the dock. The neighborhood beach is adjacent to the property & is perfect for those who love their toes in the sand! Other amenities include a Generac generator, new roof, newer HVAC, a 26x14 covered rear patio with ceiling fans. Kitchen features stainless appliances, built-in microwave, subway tile backsplash & is open to the main living area. There is a 22x8 shed attached to the guest house for storing your gear. Located minutes from the Merroir Restaurant & Urbanna. Not in a flood zone
Last Agent to Sell the Property
Hometown Realty License #0225037630 Listed on: 03/25/2020

Home Details
Home Type
- Single Family
Est. Annual Taxes
- $2,410
Year Built
- Built in 1978
Lot Details
- 0.43 Acre Lot
- Waterfront
- Zoning described as LDR
Home Design
- Brick Exterior Construction
- Frame Construction
- Shingle Roof
Interior Spaces
- 1,771 Sq Ft Home
- 1-Story Property
- Crawl Space
Flooring
- Laminate
- Tile
Bedrooms and Bathrooms
- 3 Bedrooms
- 2 Full Bathrooms
Outdoor Features
- River Access
- Mooring
- Boat Lift
- Boat Ramp
- Docks
- Dock Available
- Shed
Additional Homes
- Guest House
Schools
- Middlesex Elementary School
- Saint Clare Walker Middle School
- Middlesex High School
Utilities
- Central Air
- Heat Pump System
- Well
- Septic Tank
Listing and Financial Details
- Assessor Parcel Number 30-7-8B
Community Details
Overview
- Montego Bay Subdivision
Recreation
- Community Bulkhead
Ownership History
Purchase Details
Purchase Details
Home Financials for this Owner
Home Financials are based on the most recent Mortgage that was taken out on this home.Purchase Details
Purchase Details
Home Financials for this Owner
Home Financials are based on the most recent Mortgage that was taken out on this home.Similar Homes in Topping, VA
Home Values in the Area
Average Home Value in this Area
Purchase History
| Date | Type | Sale Price | Title Company |
|---|---|---|---|
| Deed | -- | -- | |
| Warranty Deed | $485,000 | Attorney | |
| Warranty Deed | $425,000 | Lawyers Title/Mid Peninsula | |
| Warranty Deed | $366,500 | -- |
Mortgage History
| Date | Status | Loan Amount | Loan Type |
|---|---|---|---|
| Previous Owner | $339,500 | New Conventional | |
| Previous Owner | $293,200 | New Conventional |
Property History
| Date | Event | Price | Change | Sq Ft Price |
|---|---|---|---|---|
| 05/29/2020 05/29/20 | Sold | $485,000 | -1.9% | $274 / Sq Ft |
| 05/08/2020 05/08/20 | Pending | -- | -- | -- |
| 03/25/2020 03/25/20 | For Sale | $494,500 | +34.9% | $279 / Sq Ft |
| 10/06/2014 10/06/14 | Sold | $366,500 | 0.0% | $207 / Sq Ft |
| 09/06/2014 09/06/14 | Pending | -- | -- | -- |
| 02/18/2014 02/18/14 | For Sale | $366,500 | -- | $207 / Sq Ft |
Tax History Compared to Growth
Tax History
| Year | Tax Paid | Tax Assessment Tax Assessment Total Assessment is a certain percentage of the fair market value that is determined by local assessors to be the total taxable value of land and additions on the property. | Land | Improvement |
|---|---|---|---|---|
| 2024 | $2,750 | $450,800 | $197,000 | $253,800 |
| 2023 | $2,647 | $450,800 | $197,000 | $253,800 |
| 2022 | $2,647 | $434,000 | $197,000 | $237,000 |
| 2021 | $2,410 | $388,700 | $192,500 | $196,200 |
| 2020 | $2,410 | $388,700 | $192,500 | $196,200 |
| 2019 | $2,410 | $388,700 | $192,500 | $196,200 |
| 2018 | $2,177 | $388,700 | $192,500 | $196,200 |
| 2017 | $2,177 | $388,700 | $192,500 | $196,200 |
| 2016 | $2,053 | $387,300 | $191,000 | $196,300 |
| 2015 | -- | $0 | $0 | $0 |
| 2014 | -- | $0 | $0 | $0 |
| 2013 | -- | $0 | $0 | $0 |
Agents Affiliated with this Home
-
Deane Cheatham

Seller's Agent in 2020
Deane Cheatham
Hometown Realty
(804) 726-4533
379 Total Sales
-
Mike Chenault

Buyer's Agent in 2020
Mike Chenault
Hometown Realty
(804) 366-5302
230 Total Sales
-
L
Seller's Agent in 2014
Lee Chewning
Isabell K. Horsley Real Estate
Map
Source: Central Virginia Regional MLS
MLS Number: 2009475
APN: 30-7-8B
- 645 Blue Barn Rd
- 170 Rappa Run Rd
- 113 Rappa Run Rd
- 497 Mill Wharf Rd
- 00 Masons Cove Ln
- 328 Masons Cove Ln
- 153 Hillcrest
- 159 Dirt Bridge Rd
- 102 Mechams Cove Rd
- 100 Pinetop Rd
- 244 Pine Ridge Rd
- 1310 Regent Rd
- 337 Hideaway Point Rd
- 139 Captains Quarters Ln
- 616 Long Point Ln
- 1686 Locust Grove Rd
- 1667 Locust Grove Rd
- 422 Syringa Rd
- 278 Mallard Dr
- 38-37 General Puller Hwy
