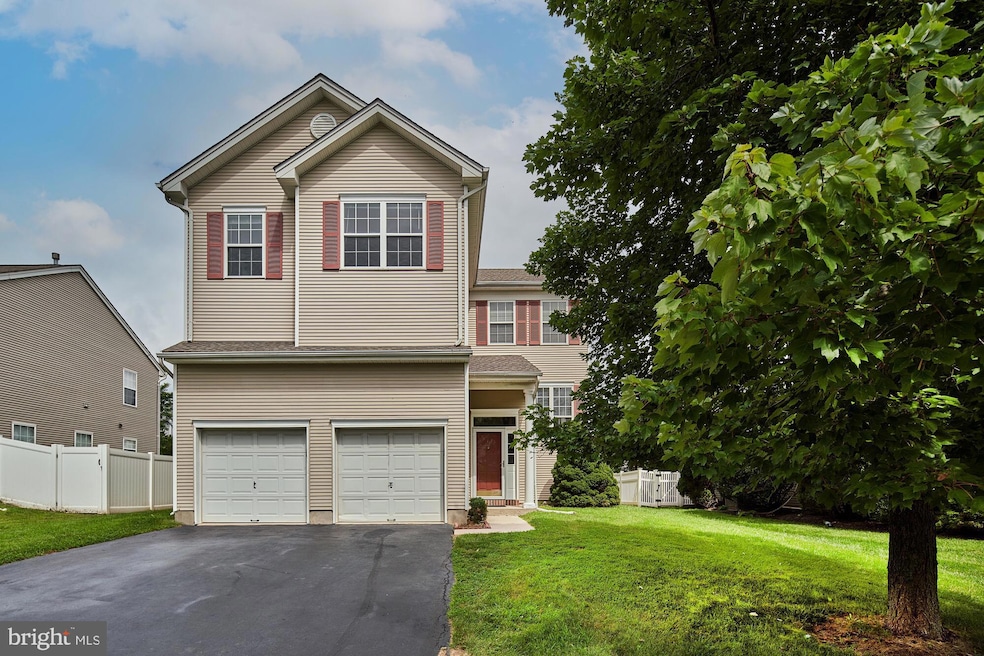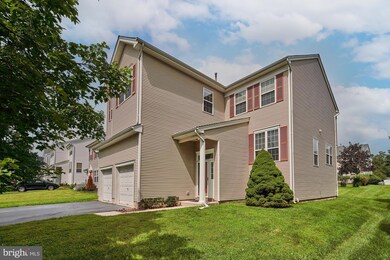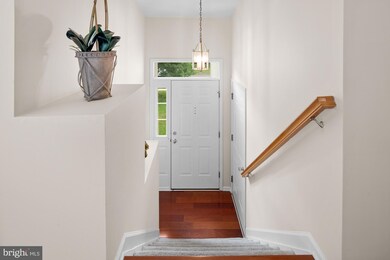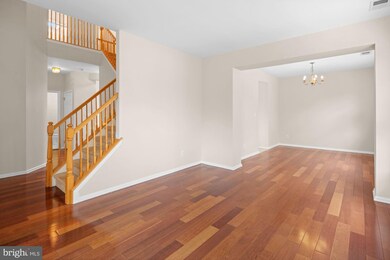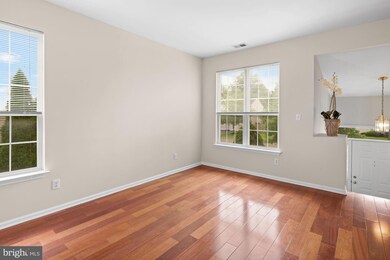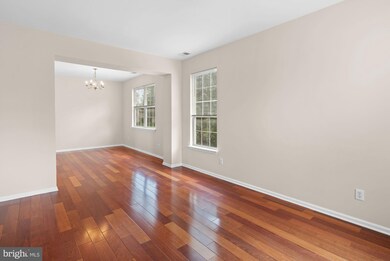
18 Coburn Rd Pennington, NJ 08534
Estimated Value: $708,000 - $788,000
Highlights
- Colonial Architecture
- Wood Flooring
- Breakfast Area or Nook
- Hopewell Valley Central High School Rated A
- Community Pool
- Family Room Off Kitchen
About This Home
As of November 2021This 4 bedroom colonial at Brandon Farms is ready to go. Freshly painted, Brand new roof. Hardwood floors on the first level. Beautiful soaring family room has a gas fireplace. Adjacent kitchen has just been updated. Breakfast area overlooks the backyard. Spacious primary bedroom has walk-in closet and soaking tub in the bathroom. Hallway bathroom has just been updated too. English basement has above ground large windows which allows amazing day light. Elementary school is within walking distance.
Last Agent to Sell the Property
BHHS Fox & Roach - Princeton License #8636409 Listed on: 05/10/2021

Home Details
Home Type
- Single Family
Est. Annual Taxes
- $13,007
Year Built
- Built in 1998
Lot Details
- 7,841 Sq Ft Lot
- Property is zoned R-5
HOA Fees
- $90 Monthly HOA Fees
Parking
- 2 Car Attached Garage
- Front Facing Garage
- Driveway
Home Design
- Colonial Architecture
- Frame Construction
- Asphalt Roof
Interior Spaces
- 2,245 Sq Ft Home
- Property has 2 Levels
- Ceiling Fan
- Gas Fireplace
- Family Room Off Kitchen
- Living Room
- Dining Room
- English Basement
Kitchen
- Breakfast Area or Nook
- Eat-In Kitchen
- Dishwasher
Flooring
- Wood
- Carpet
Bedrooms and Bathrooms
- 4 Bedrooms
- Walk-In Closet
- Soaking Tub
Laundry
- Laundry Room
- Dryer
Utilities
- Forced Air Heating and Cooling System
- Natural Gas Water Heater
Listing and Financial Details
- Tax Lot 00017
- Assessor Parcel Number 06-00078 39-00017
Community Details
Overview
- Built by K Hovnanian
- Brandon Farms Subdivision, Eaton Floorplan
Recreation
- Community Pool
Ownership History
Purchase Details
Home Financials for this Owner
Home Financials are based on the most recent Mortgage that was taken out on this home.Purchase Details
Home Financials for this Owner
Home Financials are based on the most recent Mortgage that was taken out on this home.Purchase Details
Home Financials for this Owner
Home Financials are based on the most recent Mortgage that was taken out on this home.Purchase Details
Home Financials for this Owner
Home Financials are based on the most recent Mortgage that was taken out on this home.Similar Homes in Pennington, NJ
Home Values in the Area
Average Home Value in this Area
Purchase History
| Date | Buyer | Sale Price | Title Company |
|---|---|---|---|
| Klym Vladislav | $571,000 | Title Evolution | |
| Cheng Longchun | $470,000 | None Available | |
| Malushte Rahul | $455,000 | -- | |
| Yigung Shi | $204,000 | -- |
Mortgage History
| Date | Status | Borrower | Loan Amount |
|---|---|---|---|
| Previous Owner | Malushte Rahul | $305,000 | |
| Previous Owner | Malushte Rahul | $330,000 | |
| Previous Owner | Malushte Rahul A | $343,000 | |
| Previous Owner | Malushte Rahul | $364,000 | |
| Previous Owner | Yigung Shi | $204,000 |
Property History
| Date | Event | Price | Change | Sq Ft Price |
|---|---|---|---|---|
| 11/05/2021 11/05/21 | Sold | $571,000 | -1.5% | $254 / Sq Ft |
| 10/01/2021 10/01/21 | Pending | -- | -- | -- |
| 05/10/2021 05/10/21 | For Sale | $579,900 | 0.0% | $258 / Sq Ft |
| 08/01/2019 08/01/19 | Rented | $3,100 | 0.0% | -- |
| 04/23/2019 04/23/19 | Under Contract | -- | -- | -- |
| 04/09/2019 04/09/19 | For Rent | $3,100 | +3.3% | -- |
| 05/01/2016 05/01/16 | Rented | $3,000 | 0.0% | -- |
| 04/08/2016 04/08/16 | Under Contract | -- | -- | -- |
| 02/22/2016 02/22/16 | For Rent | $3,000 | 0.0% | -- |
| 01/20/2016 01/20/16 | Sold | $470,000 | -1.9% | $209 / Sq Ft |
| 01/15/2016 01/15/16 | Pending | -- | -- | -- |
| 01/04/2016 01/04/16 | For Sale | $479,000 | 0.0% | $213 / Sq Ft |
| 12/25/2015 12/25/15 | Pending | -- | -- | -- |
| 08/02/2015 08/02/15 | For Sale | $479,000 | -- | $213 / Sq Ft |
Tax History Compared to Growth
Tax History
| Year | Tax Paid | Tax Assessment Tax Assessment Total Assessment is a certain percentage of the fair market value that is determined by local assessors to be the total taxable value of land and additions on the property. | Land | Improvement |
|---|---|---|---|---|
| 2024 | $13,731 | $462,700 | $184,400 | $278,300 |
| 2023 | $13,731 | $449,300 | $171,000 | $278,300 |
| 2022 | $13,448 | $449,300 | $171,000 | $278,300 |
| 2021 | $13,346 | $436,300 | $158,000 | $278,300 |
| 2020 | $13,024 | $436,300 | $158,000 | $278,300 |
| 2019 | $12,705 | $436,300 | $158,000 | $278,300 |
| 2018 | $12,469 | $436,300 | $158,000 | $278,300 |
| 2017 | $12,129 | $436,300 | $158,000 | $278,300 |
| 2016 | $11,466 | $436,300 | $158,000 | $278,300 |
| 2015 | $11,584 | $436,300 | $158,000 | $278,300 |
| 2014 | $11,344 | $436,300 | $158,000 | $278,300 |
Agents Affiliated with this Home
-
Chihlan Chan

Seller's Agent in 2021
Chihlan Chan
BHHS Fox & Roach
(609) 915-2581
9 in this area
131 Total Sales
-
Manasi Kar

Buyer's Agent in 2021
Manasi Kar
Keller Williams Premier
(609) 977-9101
1 in this area
98 Total Sales
-
Betsy Silverman

Buyer's Agent in 2019
Betsy Silverman
Coldwell Banker Residential Brokerage-Princeton Jct
(609) 575-6665
12 in this area
94 Total Sales
-
Smita Shah

Seller's Agent in 2016
Smita Shah
Realty Mark Central, LLC
(609) 865-7817
1 in this area
56 Total Sales
Map
Source: Bright MLS
MLS Number: NJME311948
APN: 06-00078-39-00017
