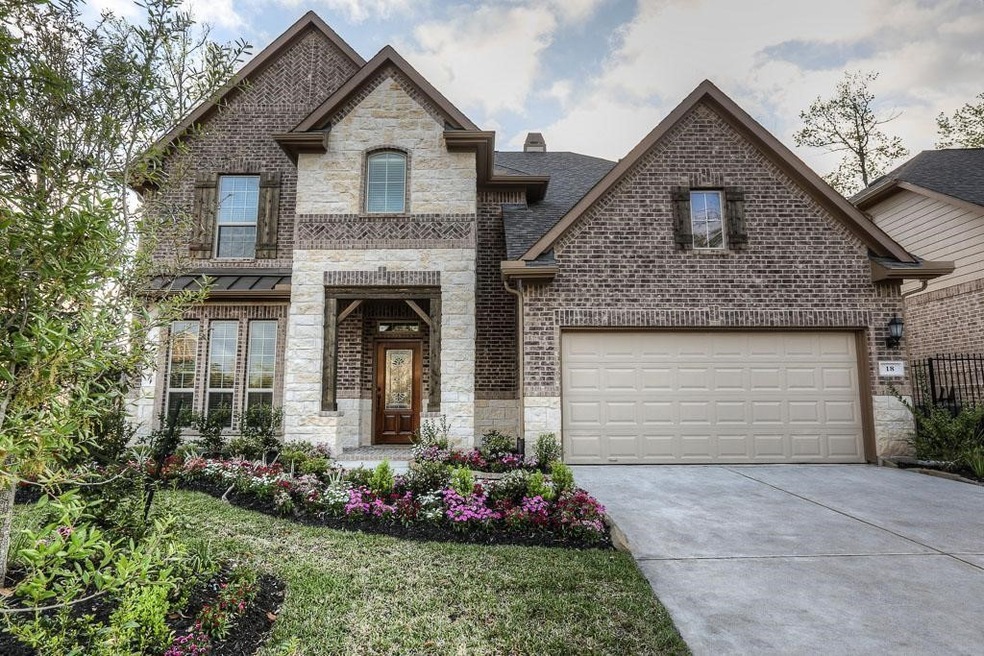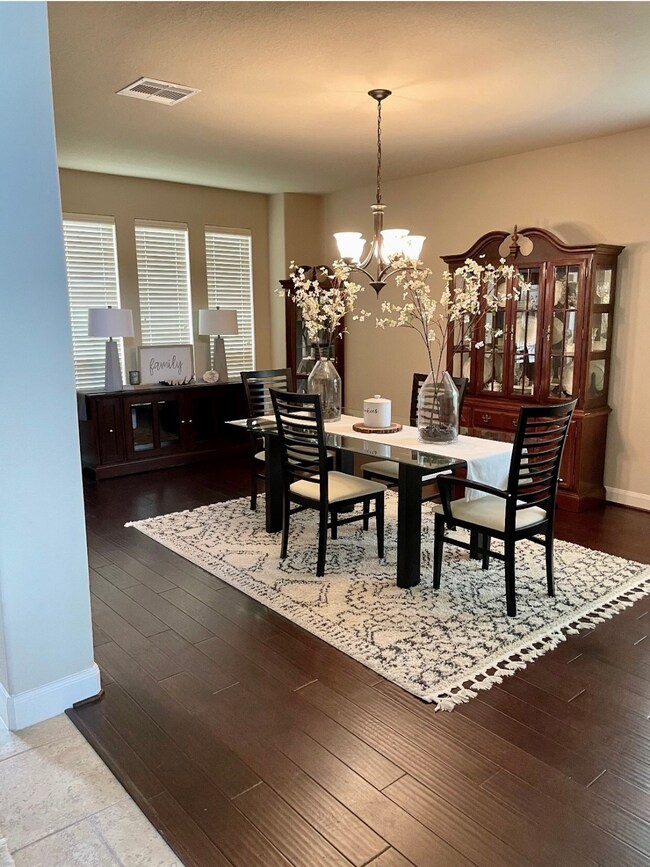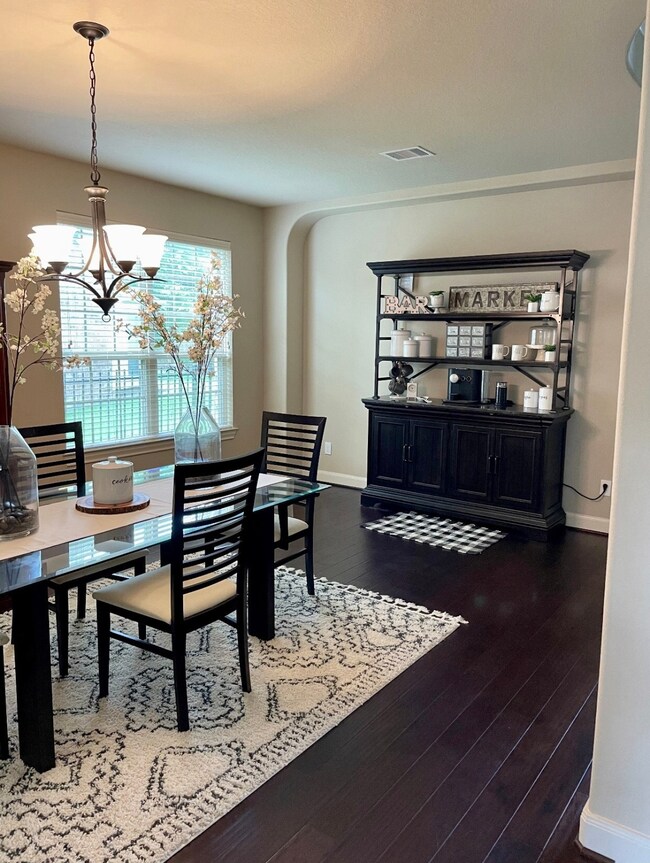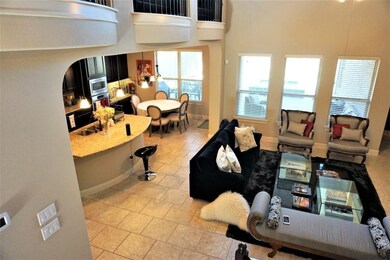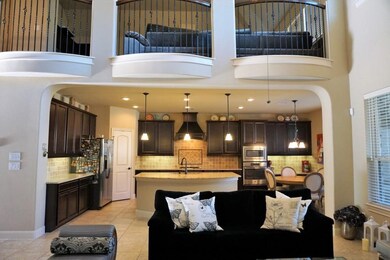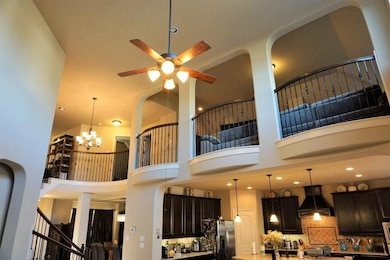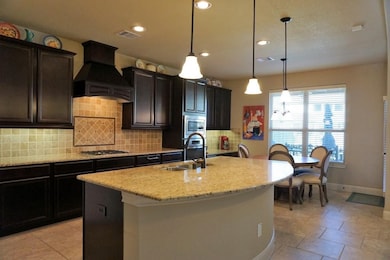
18 Cohasset Place Tomball, TX 77375
Creekside Park NeighborhoodHighlights
- Tennis Courts
- Home Theater
- Home Energy Rating Service (HERS) Rated Property
- Timber Creek Elementary School Rated A
- Heated In Ground Pool
- Deck
About This Home
As of April 2025Located minutes from Creekside Village Green shops, restaurants & grocery. Stunning stone & brick home in cul-de-sac w/ new heater for pool/spa, volleyball net, table for spa & covered patio w/ceiling fan. This plan is perfect for entertaining. Fall in love with the sweeping wrought iron staircase, formals w/ wood floors & so much more. Kitchen has cabinets galore, stainless appliances, desk area, breakfast bar, granite counters w/ tile backsplash & it's open to the large family room. Master w/ high ceilings, separate shower / garden tub, his & hers granite counters w/sinks. Media room is down & the big upstairs game room has a built-in wet bar w/ upper & lower cabinets & drawers. It also has 3 Juliet balconies overlooking the family room. The study has a built-in desk w/drawers on both sides. There are 3 nice size bedrooms & 2 bedrooms have a Jack & Jill bath. The upstairs 3rd bathroom is a full bath. This beautiful home is located in zone X and has NEVER FLOODED. Welcome Home!
Last Agent to Sell the Property
Lisa Rasmussen
Coldwell Banker Realty - The Woodlands License #0472923 Listed on: 06/01/2021
Home Details
Home Type
- Single Family
Est. Annual Taxes
- $11,164
Year Built
- Built in 2014
Lot Details
- 7,468 Sq Ft Lot
- Cul-De-Sac
- Back Yard Fenced
- Sprinkler System
Parking
- 2 Car Attached Garage
- Driveway
Home Design
- Traditional Architecture
- Brick Exterior Construction
- Slab Foundation
- Composition Roof
- Wood Siding
- Cement Siding
- Stone Siding
Interior Spaces
- 3,578 Sq Ft Home
- 2-Story Property
- Wet Bar
- Wired For Sound
- High Ceiling
- Ceiling Fan
- Gas Log Fireplace
- Window Treatments
- Formal Entry
- Family Room Off Kitchen
- Living Room
- Breakfast Room
- Dining Room
- Home Theater
- Home Office
- Game Room
- Utility Room
- Washer and Gas Dryer Hookup
Kitchen
- Breakfast Bar
- Gas Oven
- Gas Cooktop
- Microwave
- Dishwasher
- Granite Countertops
- Disposal
Flooring
- Wood
- Carpet
- Tile
Bedrooms and Bathrooms
- 4 Bedrooms
- En-Suite Primary Bedroom
- Single Vanity
- Dual Sinks
- Hollywood Bathroom
Home Security
- Security System Leased
- Fire and Smoke Detector
Eco-Friendly Details
- Home Energy Rating Service (HERS) Rated Property
- ENERGY STAR Qualified Appliances
- Energy-Efficient Windows with Low Emissivity
- Energy-Efficient HVAC
- Energy-Efficient Thermostat
Pool
- Heated In Ground Pool
- Gunite Pool
- Spa
Outdoor Features
- Tennis Courts
- Deck
- Covered patio or porch
Schools
- Creekview Elementary School
- Creekside Park Junior High School
- Tomball High School
Utilities
- Forced Air Zoned Heating and Cooling System
- Heating System Uses Gas
- Pellet Stove burns compressed wood to generate heat
- Programmable Thermostat
- Tankless Water Heater
Community Details
Overview
- The Woodlands Creekside Park West 08 Subdivision
Recreation
- Community Pool
Ownership History
Purchase Details
Home Financials for this Owner
Home Financials are based on the most recent Mortgage that was taken out on this home.Purchase Details
Home Financials for this Owner
Home Financials are based on the most recent Mortgage that was taken out on this home.Purchase Details
Similar Homes in Tomball, TX
Home Values in the Area
Average Home Value in this Area
Purchase History
| Date | Type | Sale Price | Title Company |
|---|---|---|---|
| Deed | -- | None Listed On Document | |
| Deed | -- | Chicago Title Company | |
| Deed | -- | Chicago Title Company | |
| Cash Sale Deed | -- | M/I Title Llc |
Mortgage History
| Date | Status | Loan Amount | Loan Type |
|---|---|---|---|
| Open | $628,000 | New Conventional | |
| Previous Owner | $496,000 | New Conventional |
Property History
| Date | Event | Price | Change | Sq Ft Price |
|---|---|---|---|---|
| 04/30/2025 04/30/25 | Sold | -- | -- | -- |
| 03/31/2025 03/31/25 | Pending | -- | -- | -- |
| 03/25/2025 03/25/25 | For Sale | $799,000 | 0.0% | $223 / Sq Ft |
| 01/24/2023 01/24/23 | Rented | $4,005 | 0.0% | -- |
| 01/13/2023 01/13/23 | Price Changed | $4,005 | -6.9% | $1 / Sq Ft |
| 01/13/2023 01/13/23 | Under Contract | -- | -- | -- |
| 11/22/2022 11/22/22 | For Rent | $4,300 | 0.0% | -- |
| 07/19/2021 07/19/21 | Sold | -- | -- | -- |
| 06/19/2021 06/19/21 | Pending | -- | -- | -- |
| 06/01/2021 06/01/21 | For Sale | $650,000 | -- | $182 / Sq Ft |
Tax History Compared to Growth
Tax History
| Year | Tax Paid | Tax Assessment Tax Assessment Total Assessment is a certain percentage of the fair market value that is determined by local assessors to be the total taxable value of land and additions on the property. | Land | Improvement |
|---|---|---|---|---|
| 2023 | $13,289 | $671,646 | $100,302 | $571,344 |
| 2022 | $13,251 | $522,188 | $69,877 | $452,311 |
| 2021 | $11,528 | $428,635 | $58,175 | $370,460 |
| 2020 | $11,224 | $406,207 | $52,826 | $353,381 |
| 2019 | $11,567 | $411,438 | $52,826 | $358,612 |
| 2018 | $5,687 | $449,439 | $52,826 | $396,613 |
| 2017 | $12,665 | $449,439 | $52,826 | $396,613 |
| 2016 | $12,665 | $449,439 | $52,826 | $396,613 |
| 2015 | $698 | $334,649 | $52,826 | $281,823 |
| 2014 | $698 | $50,151 | $50,151 | $0 |
Agents Affiliated with this Home
-
Kari Riddle
K
Seller's Agent in 2025
Kari Riddle
RE/MAX
1 in this area
43 Total Sales
-
Jennifer Telle

Buyer's Agent in 2025
Jennifer Telle
CB&A, Realtors
(832) 732-2660
1 in this area
43 Total Sales
-
Bradley Musick
B
Seller's Agent in 2023
Bradley Musick
Ideal Realty
(713) 501-6035
20 Total Sales
-
F
Buyer's Agent in 2023
Fatima Welp
Central Metro Realty
(281) 252-4122
-
L
Seller's Agent in 2021
Lisa Rasmussen
Coldwell Banker Realty - The Woodlands
-
Gary Goff
G
Buyer's Agent in 2021
Gary Goff
Worth Clark Realty
(281) 686-0000
1 in this area
2 Total Sales
Map
Source: Houston Association of REALTORS®
MLS Number: 5037200
APN: 1334820020011
- 75 Twin Ponds Place
- 27 Tioga Place
- 31 Silver Rock Dr
- 51 Tioga Place
- 18 Star Iris Place
- 55 Freesia Ct
- 26 Lufberry Place
- 15 Waterfall Way
- 11 Hearthwick Rd
- 19 Brittany Rose Place
- 27 Canterborough Place
- 58 E Heritage Mill Cir
- 207 Kendrick Pines Blvd
- 18 Devon Dale Dr
- 26923 Arethusa Ct
- 103 N Curly Willow Cir
- 78 Lindenberry Cir
- 38 Jaspers Place
- 35 Daffodil Meadow Place
- 106 S Curly Willow Cir
