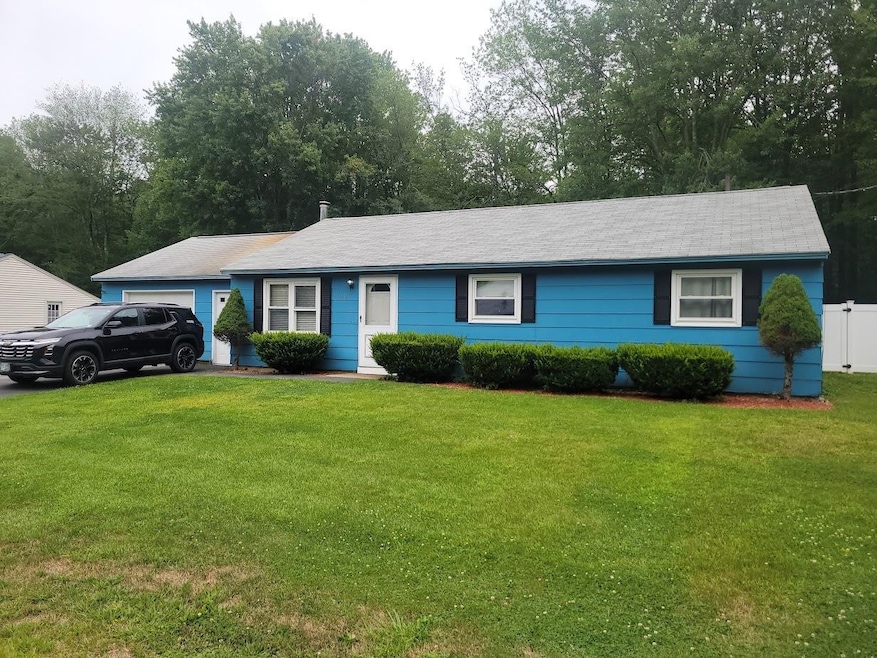
18 Corson St Rochester, NH 03867
Estimated payment $2,562/month
Highlights
- Deck
- Living Room
- Garden
- Sun or Florida Room
- Shed
- Combination Kitchen and Dining Room
About This Home
Welcome to this well-maintained home with a private backyard in a fantastic neighborhood. Enter through the attached garage into a sunroom that overlooks the fully fenced, private backyard and a spacious entertaining area leading out to the wraparound deck and pool. Alternatively, step into the fully applianced eat-in kitchen with laundry that flows into the living room. Down the hall, you'll find four bedrooms with ample closet space and plenty of natural light. This home has been lovingly cared for, featuring a modern boiler, updated windows, standby generator and just awaiting your final touches to make your own.
Listing Agent
BHHS Verani Concord Brokerage Phone: 603-234-2437 License #033069 Listed on: 08/25/2025

Home Details
Home Type
- Single Family
Est. Annual Taxes
- $3,944
Year Built
- Built in 1969
Lot Details
- 0.32 Acre Lot
- Level Lot
- Garden
Parking
- 1 Car Garage
Home Design
- Wood Frame Construction
Interior Spaces
- 1,440 Sq Ft Home
- Property has 1 Level
- Living Room
- Combination Kitchen and Dining Room
- Sun or Florida Room
Flooring
- Carpet
- Vinyl
Bedrooms and Bathrooms
- 4 Bedrooms
- 1 Full Bathroom
Outdoor Features
- Deck
- Shed
Schools
- Chamberlain Street Elementary School
- Rochester Middle School
- Spaulding High School
Utilities
- Hot Water Heating System
- High Speed Internet
Listing and Financial Details
- Tax Lot 31
- Assessor Parcel Number 118
Map
Home Values in the Area
Average Home Value in this Area
Tax History
| Year | Tax Paid | Tax Assessment Tax Assessment Total Assessment is a certain percentage of the fair market value that is determined by local assessors to be the total taxable value of land and additions on the property. | Land | Improvement |
|---|---|---|---|---|
| 2024 | $4,244 | $285,800 | $82,500 | $203,300 |
| 2023 | $4,044 | $157,100 | $53,900 | $103,200 |
| 2022 | $3,971 | $157,100 | $53,900 | $103,200 |
| 2021 | $3,873 | $157,100 | $53,900 | $103,200 |
| 2020 | $3,861 | $156,900 | $53,900 | $103,000 |
| 2019 | $3,907 | $156,900 | $53,900 | $103,000 |
| 2018 | $4,131 | $150,100 | $40,400 | $109,700 |
| 2017 | $3,952 | $150,100 | $40,400 | $109,700 |
| 2016 | $3,691 | $130,600 | $40,400 | $90,200 |
| 2015 | $3,676 | $130,600 | $40,400 | $90,200 |
| 2014 | $3,588 | $130,600 | $40,400 | $90,200 |
| 2013 | $3,746 | $142,100 | $53,900 | $88,200 |
| 2012 | $3,649 | $142,100 | $53,900 | $88,200 |
Property History
| Date | Event | Price | Change | Sq Ft Price |
|---|---|---|---|---|
| 08/25/2025 08/25/25 | For Sale | $409,900 | -- | $285 / Sq Ft |
Purchase History
| Date | Type | Sale Price | Title Company |
|---|---|---|---|
| Deed | -- | -- |
Mortgage History
| Date | Status | Loan Amount | Loan Type |
|---|---|---|---|
| Open | $25,000 | Stand Alone Refi Refinance Of Original Loan |
Similar Homes in Rochester, NH
Source: PrimeMLS
MLS Number: 5058126
APN: RCHE-000118-000031
- 17 Norway Plains Rd
- 22 S Main St Unit 204
- 55 N Main St
- 55 N Main St Unit 604
- 55 N Main St Unit 304
- 55 N Main St Unit 306
- 55 N Main St Unit 404
- 1 Torr Ave Unit A
- 20 Fownes Mill Ct
- 134 N Main St Unit D
- 28 Chestnut St Unit Upstairs
- 15 Norway Plains Rd
- 163 Autumn St Unit C
- 98 Old Gonic Rd
- 2 Pierce Dr
- 36 Farmington Rd
- 5 Otter Brook Cir
- 49 Wildcat Dr
- 68 Hemingway Dr
- 5 Marwari Ln






