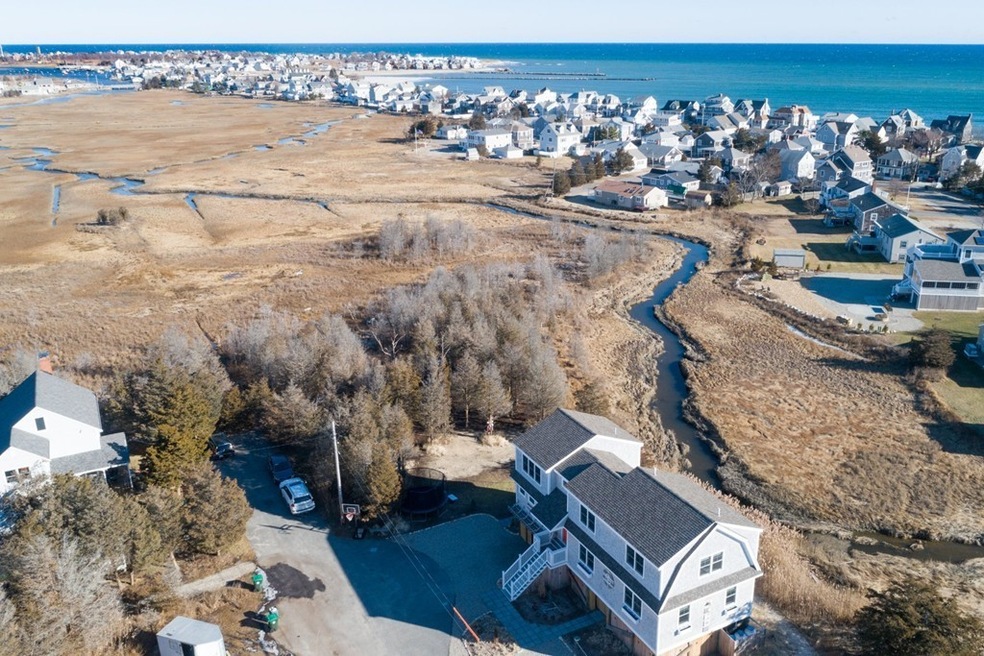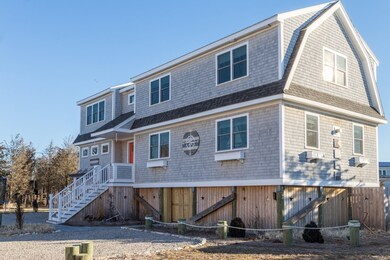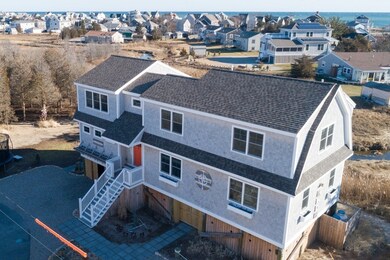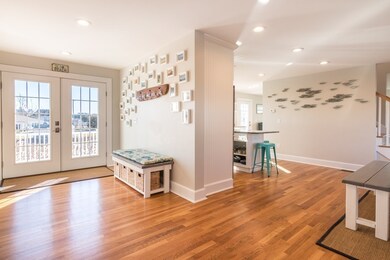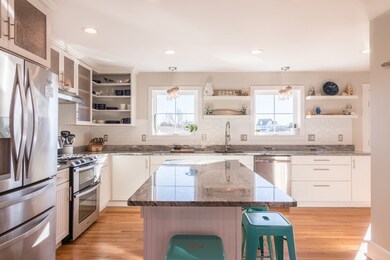
18 Creek Rd Marshfield, MA 02050
Green Harbor-Cedar Crest NeighborhoodHighlights
- Ocean View
- Landscaped Professionally
- Wood Flooring
- Governor Edward Winslow School Rated A-
- Deck
- Balcony
About This Home
As of July 2021Situated on America's First Canal, this 2016 Green Harbor colonial has it all: location, layout, and swagger. The property abuts the Cut River Meadow that leads to a secret island and marsh trails for adventurers young and old. Ocean views, paddle boarding at high tide, and taking in the yearly wonders of this location are just some of this home's highlights. The light and bright open concept kitchen flows seamlessly into both family rooms and is the true center of the home with granite countertops and views galore. The modern fireplace in the living room can heat up the space with the click of a button, and is the perfect compliment to some of the most breathtaking sunsets around. Upstairs you will find a huge master with private bath and walk-in closet, and two big bedrooms with a double vanity Jack and Jill bath. The upper deck is the perfect spot for a beverage in the evening while the sun sets overhead and you watch your guests head home from the beach. Perfect Beach Paradise!
Last Agent to Sell the Property
South Shore Sotheby's International Realty Listed on: 01/09/2019
Last Buyer's Agent
Timothy Driscoll
Coldwell Banker Realty - Duxbury
Home Details
Home Type
- Single Family
Est. Annual Taxes
- $10,420
Year Built
- Built in 2016
Lot Details
- Landscaped Professionally
- Drought Tolerant Landscaping
- Property is zoned R-3
Property Views
- Ocean
- Creek or Stream
Interior Spaces
- Window Screens
Kitchen
- Range
- Dishwasher
Flooring
- Wood
- Tile
Outdoor Features
- Outdoor Shower
- Balcony
- Deck
- Patio
- Rain Gutters
- Porch
Utilities
- Forced Air Heating System
- Heating System Uses Propane
- Propane Water Heater
- High Speed Internet
- Cable TV Available
Listing and Financial Details
- Assessor Parcel Number M:0M04 B:0010 L:0004
Ownership History
Purchase Details
Home Financials for this Owner
Home Financials are based on the most recent Mortgage that was taken out on this home.Purchase Details
Home Financials for this Owner
Home Financials are based on the most recent Mortgage that was taken out on this home.Purchase Details
Home Financials for this Owner
Home Financials are based on the most recent Mortgage that was taken out on this home.Purchase Details
Home Financials for this Owner
Home Financials are based on the most recent Mortgage that was taken out on this home.Purchase Details
Home Financials for this Owner
Home Financials are based on the most recent Mortgage that was taken out on this home.Purchase Details
Similar Homes in Marshfield, MA
Home Values in the Area
Average Home Value in this Area
Purchase History
| Date | Type | Sale Price | Title Company |
|---|---|---|---|
| Not Resolvable | $950,000 | None Available | |
| Not Resolvable | $670,000 | -- | |
| Not Resolvable | $500,000 | -- | |
| Not Resolvable | $200,000 | -- | |
| Not Resolvable | $200,000 | -- | |
| Deed | $230,000 | -- | |
| Deed | $140,000 | -- |
Mortgage History
| Date | Status | Loan Amount | Loan Type |
|---|---|---|---|
| Previous Owner | $600,000 | Stand Alone Refi Refinance Of Original Loan | |
| Previous Owner | $603,000 | New Conventional | |
| Previous Owner | $105,000 | Credit Line Revolving | |
| Previous Owner | $350,000 | New Conventional | |
| Previous Owner | $82,000 | No Value Available | |
| Previous Owner | $196,377 | FHA | |
| Previous Owner | $184,435 | FHA | |
| Previous Owner | $198,432 | Purchase Money Mortgage | |
| Previous Owner | $130,000 | No Value Available |
Property History
| Date | Event | Price | Change | Sq Ft Price |
|---|---|---|---|---|
| 07/30/2021 07/30/21 | Sold | $950,000 | +18.8% | $361 / Sq Ft |
| 06/18/2021 06/18/21 | Pending | -- | -- | -- |
| 06/17/2021 06/17/21 | For Sale | $799,999 | +19.4% | $304 / Sq Ft |
| 03/29/2019 03/29/19 | Sold | $670,000 | -4.1% | $255 / Sq Ft |
| 02/28/2019 02/28/19 | Pending | -- | -- | -- |
| 02/12/2019 02/12/19 | Price Changed | $699,000 | -2.8% | $266 / Sq Ft |
| 02/05/2019 02/05/19 | Price Changed | $719,000 | -1.4% | $273 / Sq Ft |
| 01/09/2019 01/09/19 | For Sale | $729,000 | +45.8% | $277 / Sq Ft |
| 02/16/2016 02/16/16 | Sold | $500,000 | 0.0% | $208 / Sq Ft |
| 05/01/2015 05/01/15 | Pending | -- | -- | -- |
| 03/05/2015 03/05/15 | Off Market | $500,000 | -- | -- |
| 03/04/2015 03/04/15 | For Sale | $499,000 | -0.2% | $208 / Sq Ft |
| 03/03/2015 03/03/15 | Off Market | $500,000 | -- | -- |
| 02/27/2015 02/27/15 | For Sale | $499,000 | -- | $208 / Sq Ft |
Tax History Compared to Growth
Tax History
| Year | Tax Paid | Tax Assessment Tax Assessment Total Assessment is a certain percentage of the fair market value that is determined by local assessors to be the total taxable value of land and additions on the property. | Land | Improvement |
|---|---|---|---|---|
| 2025 | $10,420 | $1,052,500 | $321,000 | $731,500 |
| 2024 | $10,452 | $1,006,000 | $300,900 | $705,100 |
| 2023 | $7,719 | $863,400 | $270,800 | $592,600 |
| 2022 | $7,719 | $596,100 | $230,700 | $365,400 |
| 2021 | $7,601 | $576,300 | $220,700 | $355,600 |
| 2020 | $6,585 | $494,000 | $190,600 | $303,400 |
| 2019 | $10,184 | $494,000 | $190,600 | $303,400 |
| 2018 | $6,328 | $473,300 | $190,600 | $282,700 |
| 2017 | $5,981 | $435,900 | $180,500 | $255,400 |
| 2016 | $4,346 | $313,100 | $170,500 | $142,600 |
| 2015 | $2,403 | $180,800 | $170,500 | $10,300 |
| 2014 | $3,019 | $227,200 | $170,500 | $56,700 |
Agents Affiliated with this Home
-
T
Seller's Agent in 2021
Timothy Driscoll
Coldwell Banker Realty - Duxbury
-
Cindy Suarez

Buyer's Agent in 2021
Cindy Suarez
Coldwell Banker Realty - Norwell - Hanover Regional Office
(781) 490-2657
1 in this area
11 Total Sales
-
Regan Peterman

Seller's Agent in 2019
Regan Peterman
South Shore Sotheby's International Realty
(781) 934-7308
68 Total Sales
-
Michael Caslin

Seller Co-Listing Agent in 2019
Michael Caslin
South Shore Sotheby's International Realty
(781) 864-5553
1 in this area
79 Total Sales
-
Julie Hargrave

Seller's Agent in 2016
Julie Hargrave
Coldwell Banker Realty - Duxbury
(617) 943-9325
3 in this area
23 Total Sales
Map
Source: MLS Property Information Network (MLS PIN)
MLS Number: 72438839
APN: MARS-000004M-000010-000004
