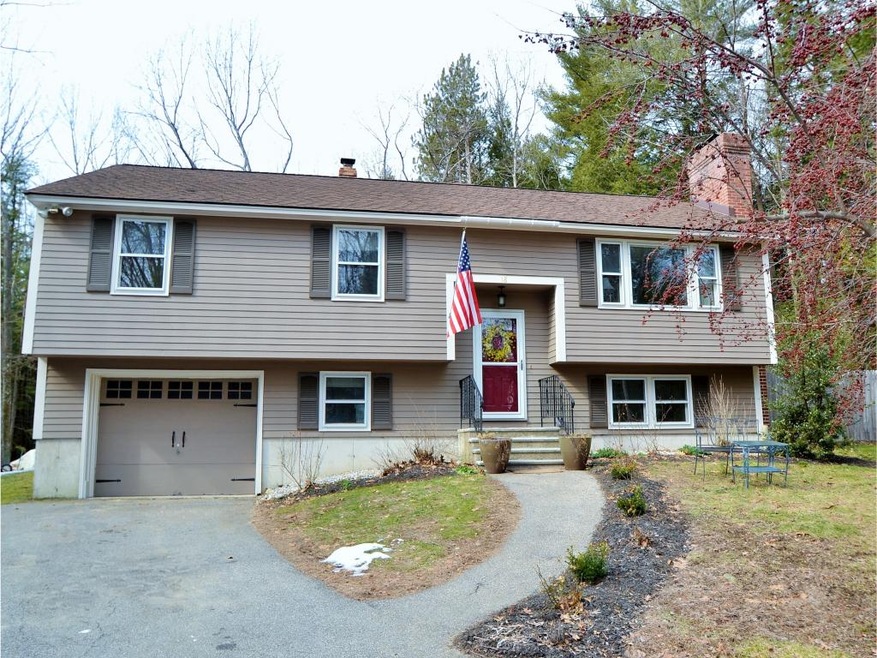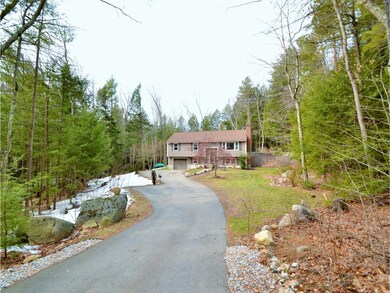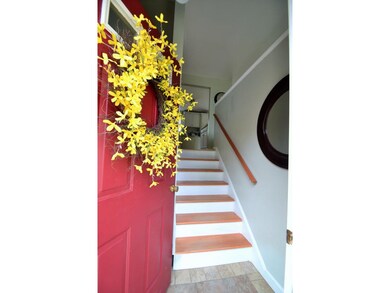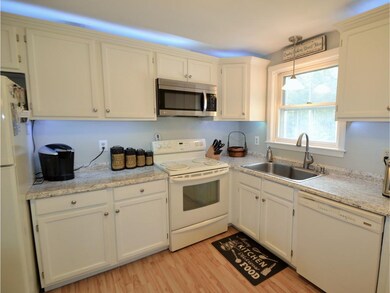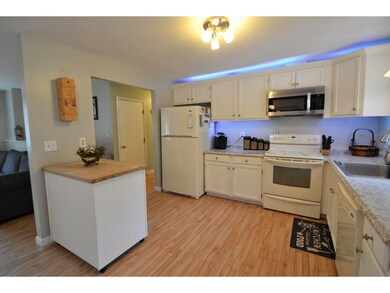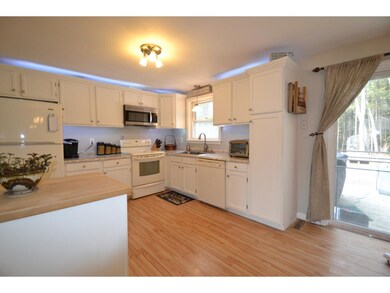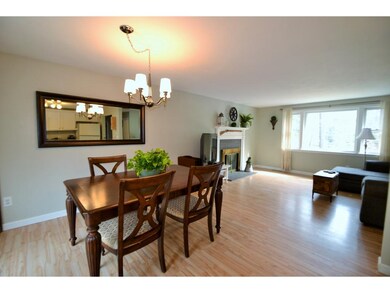
18 Cross Rd Sandown, NH 03873
Estimated Value: $413,000 - $567,000
Highlights
- Deck
- Wooded Lot
- Walk-In Pantry
- Secluded Lot
- Attic
- 1 Car Direct Access Garage
About This Home
As of April 2016Quick Close Possible. Nestled amongst tall pines and flowering shrubs sits this updated and very bright 3 BR Raised Ranch. Glorious white kitchen with island offers entertaining and cooking delights. Open concept thru-out main living area. Enormous windows in LR allows maximum sun exposure. Gorgeous wood burning FP is focal point of large LR. Spacious master BR. All 3 bedrooms on same floor. Laminate flooring all thru-out offers ease of care. Gorgeous wood work on finished lower level with tile flooring. Wood stove hook up for other means of heating besides oil. Wide open and wooded private backyard is ideal for chickens or other rural activities. Gentle stream runs along side property. Home has been freshly painted inside and outside! Nothing to do here but unpack and enjoy life! RECENT APPRAISAL OF $250K. Agent related to Sellers.
Last Agent to Sell the Property
Diana Patton
The Gove Group Real Estate, LLC License #059863 Listed on: 02/29/2016
Home Details
Home Type
- Single Family
Est. Annual Taxes
- $6,553
Year Built
- 1985
Lot Details
- 2.07 Acre Lot
- Property is Fully Fenced
- Landscaped
- Secluded Lot
- Level Lot
- Wooded Lot
Parking
- 1 Car Direct Access Garage
Home Design
- Concrete Foundation
- Wood Frame Construction
- Architectural Shingle Roof
- Clap Board Siding
- Masonite
Interior Spaces
- 2-Story Property
- Wood Burning Fireplace
- Open Floorplan
- Dining Area
- Home Security System
- Dryer
- Property Views
- Attic
Kitchen
- Walk-In Pantry
- Electric Range
- Microwave
- Dishwasher
- Kitchen Island
Flooring
- Laminate
- Tile
Bedrooms and Bathrooms
- 3 Bedrooms
- 1 Full Bathroom
Finished Basement
- Basement Fills Entire Space Under The House
- Walk-Up Access
- Basement Storage
Outdoor Features
- Deck
- Shed
- Outbuilding
Utilities
- Baseboard Heating
- Heating System Uses Oil
- 100 Amp Service
- Private Water Source
- Drilled Well
- Electric Water Heater
- Septic Tank
- Private Sewer
- Leach Field
Listing and Financial Details
- Exclusions: Wood Stove in Basement
Ownership History
Purchase Details
Home Financials for this Owner
Home Financials are based on the most recent Mortgage that was taken out on this home.Purchase Details
Home Financials for this Owner
Home Financials are based on the most recent Mortgage that was taken out on this home.Similar Homes in Sandown, NH
Home Values in the Area
Average Home Value in this Area
Purchase History
| Date | Buyer | Sale Price | Title Company |
|---|---|---|---|
| Wallace Frederick J | $249,933 | -- | |
| Wallace Frederick J | $249,933 | -- | |
| Baird Govan Joseph | $185,900 | -- | |
| Baird Govan Joseph | $185,900 | -- |
Mortgage History
| Date | Status | Borrower | Loan Amount |
|---|---|---|---|
| Open | Wallace Frederick J | $245,373 | |
| Closed | Wallace Frederick J | $245,373 | |
| Previous Owner | Baird Govan J | $166,500 | |
| Closed | Baird Govan Joseph | $0 |
Property History
| Date | Event | Price | Change | Sq Ft Price |
|---|---|---|---|---|
| 04/29/2016 04/29/16 | Sold | $249,900 | -3.8% | $163 / Sq Ft |
| 03/11/2016 03/11/16 | Pending | -- | -- | -- |
| 02/29/2016 02/29/16 | For Sale | $259,900 | +39.8% | $170 / Sq Ft |
| 09/06/2013 09/06/13 | Sold | $185,900 | -15.5% | $164 / Sq Ft |
| 08/05/2013 08/05/13 | Pending | -- | -- | -- |
| 04/19/2013 04/19/13 | For Sale | $219,900 | -- | $194 / Sq Ft |
Tax History Compared to Growth
Tax History
| Year | Tax Paid | Tax Assessment Tax Assessment Total Assessment is a certain percentage of the fair market value that is determined by local assessors to be the total taxable value of land and additions on the property. | Land | Improvement |
|---|---|---|---|---|
| 2024 | $6,553 | $369,800 | $143,800 | $226,000 |
| 2023 | $7,729 | $369,800 | $143,800 | $226,000 |
| 2022 | $6,936 | $244,500 | $97,200 | $147,300 |
| 2021 | $7,086 | $244,500 | $97,200 | $147,300 |
| 2020 | $6,763 | $244,500 | $97,200 | $147,300 |
| 2019 | $6,592 | $244,500 | $97,200 | $147,300 |
| 2018 | $5,043 | $244,500 | $97,200 | $147,300 |
| 2017 | $0 | $187,700 | $77,900 | $109,800 |
| 2016 | $6,478 | $181,400 | $77,900 | $103,500 |
| 2015 | $4,832 | $181,400 | $77,900 | $103,500 |
| 2014 | $5,005 | $181,400 | $77,900 | $103,500 |
| 2013 | $4,912 | $181,400 | $77,900 | $103,500 |
Agents Affiliated with this Home
-
D
Seller's Agent in 2016
Diana Patton
The Gove Group Real Estate, LLC
-
Nanci Carney

Buyer's Agent in 2016
Nanci Carney
Keller Williams Realty Metro-Londonderry
(603) 930-9443
11 Total Sales
-
M
Seller's Agent in 2013
Maureen McNamara
Coco, Early & Associates/Bridge Realty
Map
Source: PrimeMLS
MLS Number: 4473344
APN: SDWN-000019-000005
- 48 Waterford Dr
- 10 Loggers Ln
- 412 Main St
- 2 Treaty Ct
- 12 Compromise Ln
- 51 Driftwood Cir Unit 19
- 53 Driftwood Cir Unit 20
- 57 Compromise Ln
- 18 Celeste Terrace
- 17 Brightstone Way Unit 15
- 23 Brightstone Way Unit 18
- 21 Brightstone Way Unit 17
- 15 Brightstone Way Unit 14
- 30 Driftwood Cir Unit 11
- 217 North Rd
- 55 Driftwood Cir Unit 21
- 37 Reed Rd
- 35 Reed Rd
- 275 Fremont Rd
- 23 Brightstone Cir Unit 18
