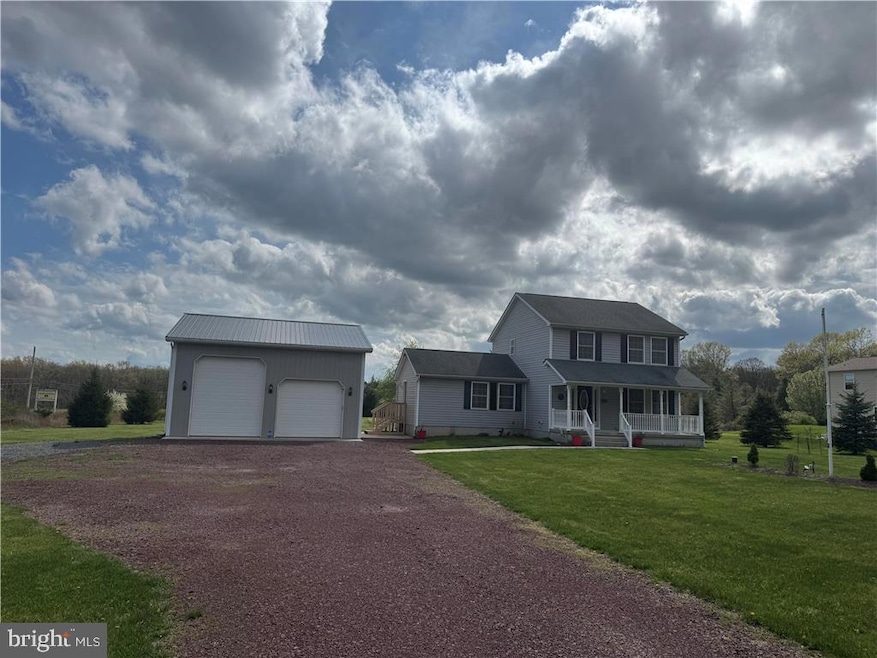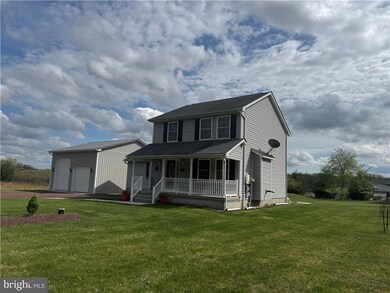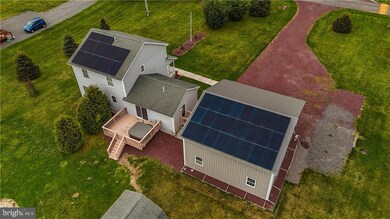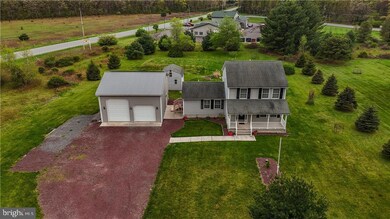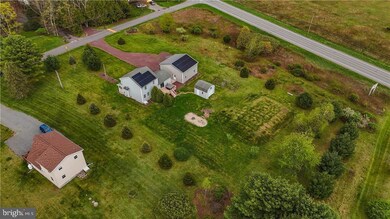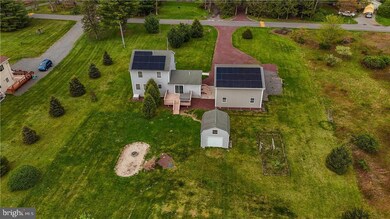
18 Cub Ln Jim Thorpe, PA 18229
Estimated payment $2,801/month
Highlights
- Popular Property
- Private Beach
- Gourmet Kitchen
- Boat Dock
- Private Pool
- Open Floorplan
About This Home
Welcome to your dream home in the scenic Pocono region of Jim Thorpe, PA. This stunning residence boasts three spacious BR and three full baths, providing ample space for comfort and relaxation. Owned Solar Panels for energy efficiency, where you get money back every month as the home generates power. Pellet stove, New water heater, and new water softener system. Enjoy cooking in the updated gourmet kitchen with new stainless steel appliances. Drink your morning coffee on the covered front porch and then relax in the hot tub on the back deck after a long day at the office. For that car enthusiast, this 28x34 pole barn is the bomb. You can finally have that man cave you've always wanted. It offers so much space for virtually everything. The garage is also equipped with 2 camper hook-ups and a universal hook-up for an electric car. There is even a she-shed on the property w/ a generator hook-up. The flat 1-acre lot offers plenty of room for entertaining for any gathering. Located in Bear Creek Lakes, you will find a variety of amenities such as a 160-acre lake, two private beaches, an outdoor pool, playground, picnic areas, volleyball, tennis, and basketball courts. Close to downtown Jim Thorpe, D&L Trails, Mauch Chunk Lake, Beltzville Lake, PA turnpike & other major highways. This home offers a perfect blend of modern amenities and serene surroundings. Don't miss the chance to make this exceptional property your own. Home is STR-friendly and can provide records.
Home Details
Home Type
- Single Family
Est. Annual Taxes
- $4,281
Year Built
- Built in 2009
Lot Details
- 1 Acre Lot
- Private Beach
- Level Lot
- Cleared Lot
- Back, Front, and Side Yard
- Property is zoned RESIDENTIAL COLONIAL
HOA Fees
- $65 Monthly HOA Fees
Parking
- 4 Car Detached Garage
- 6 Driveway Spaces
- Side Facing Garage
- Garage Door Opener
- Gravel Driveway
- Off-Street Parking
Home Design
- Colonial Architecture
- Shingle Roof
- Vinyl Siding
Interior Spaces
- 1,704 Sq Ft Home
- Property has 2 Levels
- Open Floorplan
- Partially Furnished
- Ceiling Fan
- Family Room Off Kitchen
- Living Room
- Dining Room
- Den
- Crawl Space
Kitchen
- Gourmet Kitchen
- Gas Oven or Range
- Dishwasher
- Upgraded Countertops
Flooring
- Wood
- Carpet
- Ceramic Tile
Bedrooms and Bathrooms
- 3 Bedrooms
- Walk-In Closet
- Whirlpool Bathtub
Laundry
- Laundry Room
- Laundry on main level
- Dryer
- Washer
Accessible Home Design
- Doors are 32 inches wide or more
- More Than Two Accessible Exits
Eco-Friendly Details
- Solar owned by seller
Pool
- Private Pool
- Spa
Outdoor Features
- Deck
- Patio
- Pole Barn
- Shed
- Outbuilding
Utilities
- Pellet Stove burns compressed wood to generate heat
- Electric Baseboard Heater
- Water Treatment System
- Well
- Electric Water Heater
- Municipal Trash
- On Site Septic
Listing and Financial Details
- Assessor Parcel Number 51A-51-3LAS
Community Details
Overview
- Association fees include pool(s)
- Bear Creek Lake HOA
- Bear Creek Lakes Subdivision
- Community Lake
Recreation
- Boat Dock
- Baseball Field
- Community Playground
- Community Pool
Additional Features
- Clubhouse
- Security Service
Map
Home Values in the Area
Average Home Value in this Area
Tax History
| Year | Tax Paid | Tax Assessment Tax Assessment Total Assessment is a certain percentage of the fair market value that is determined by local assessors to be the total taxable value of land and additions on the property. | Land | Improvement |
|---|---|---|---|---|
| 2025 | $4,500 | $73,150 | $7,500 | $65,650 |
| 2024 | $4,281 | $73,150 | $7,500 | $65,650 |
| 2023 | $4,226 | $73,150 | $7,500 | $65,650 |
| 2022 | $4,226 | $73,150 | $7,500 | $65,650 |
| 2021 | $4,226 | $73,150 | $7,500 | $65,650 |
| 2020 | $4,226 | $73,150 | $7,500 | $65,650 |
| 2019 | $4,080 | $73,150 | $7,500 | $65,650 |
| 2018 | $3,762 | $67,450 | $7,500 | $59,950 |
| 2017 | $3,762 | $67,450 | $7,500 | $59,950 |
| 2016 | -- | $66,250 | $7,500 | $58,750 |
| 2015 | -- | $66,250 | $7,500 | $58,750 |
| 2014 | -- | $66,250 | $7,500 | $58,750 |
Property History
| Date | Event | Price | Change | Sq Ft Price |
|---|---|---|---|---|
| 05/07/2025 05/07/25 | For Sale | $424,900 | +102.4% | $249 / Sq Ft |
| 01/31/2020 01/31/20 | Sold | $209,900 | 0.0% | $123 / Sq Ft |
| 12/15/2019 12/15/19 | Pending | -- | -- | -- |
| 10/17/2019 10/17/19 | Price Changed | $209,900 | -4.5% | $123 / Sq Ft |
| 09/11/2019 09/11/19 | For Sale | $219,900 | -- | $129 / Sq Ft |
Purchase History
| Date | Type | Sale Price | Title Company |
|---|---|---|---|
| Deed | $209,900 | Keystone Premier Setmnt Svcs | |
| Deed | $28,000 | None Available | |
| Deed | $16,800 | None Available |
Mortgage History
| Date | Status | Loan Amount | Loan Type |
|---|---|---|---|
| Open | $11,286 | FHA | |
| Open | $205,552 | FHA | |
| Closed | $206,097 | FHA | |
| Closed | $206,097 | FHA | |
| Previous Owner | $90,000 | Credit Line Revolving | |
| Previous Owner | $124,000 | Stand Alone Refi Refinance Of Original Loan | |
| Previous Owner | $115,540 | Stand Alone Refi Refinance Of Original Loan | |
| Previous Owner | $120,000 | New Conventional | |
| Previous Owner | $15,120 | New Conventional |
Similar Homes in Jim Thorpe, PA
Source: Bright MLS
MLS Number: PACC2005928
APN: 51A-51-3LAS
- 0 Bear Ln Unit 756265
- 0 Bear Ln Unit PM-131549
- 108 Cottonwood Dr
- lot # 108 Cottonwood Dr
- 146 Mountain View Dr
- 28 Mountain View Dr
- 95 Piney Woods Dr
- E11LH White Birch Dr
- 130 Piney Woods Dr
- 140 Piney Woods Dr
- 44 White Oak Dr
- 23 Maple Dr
- 31 White Oak Dr
- 121 Honeysuckle Dr
- 223 Behrens Rd
- 105 White Oak Dr
- 20 Pool Dr
- Lot# 367 & 368 Sparrow Ln
- 61 Blackberry Ln
- 145 Bear Creek Lake Dr
