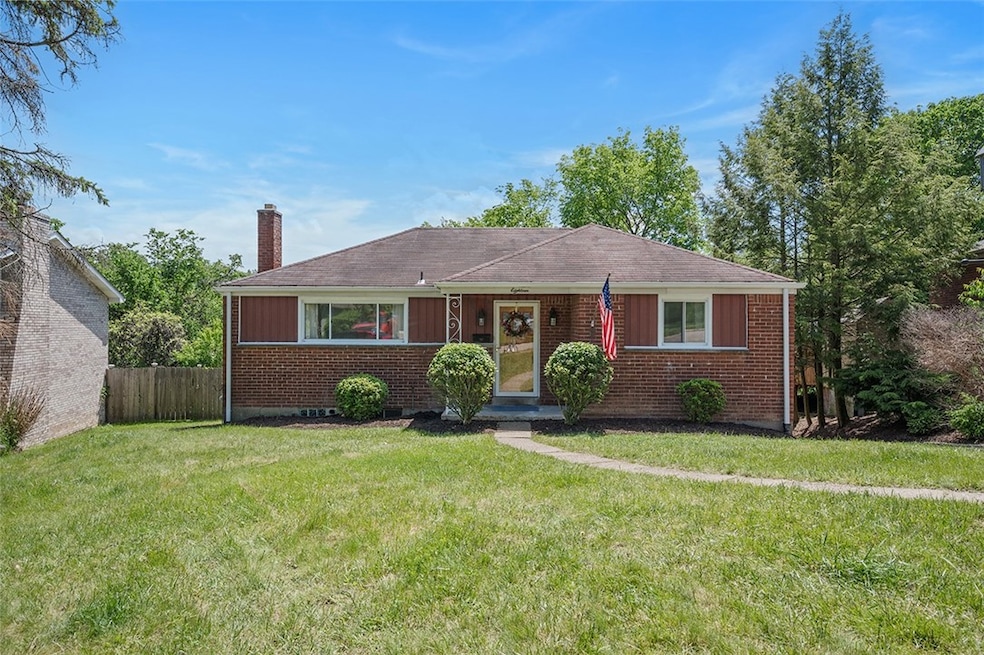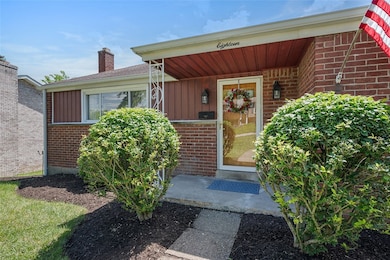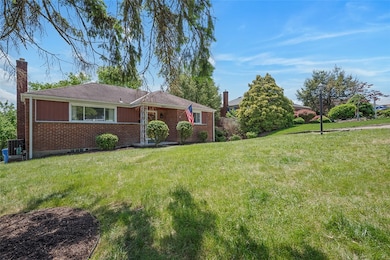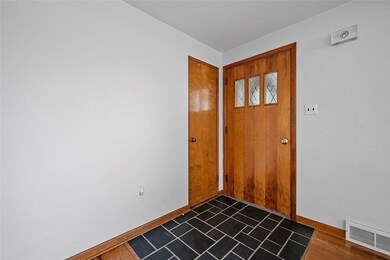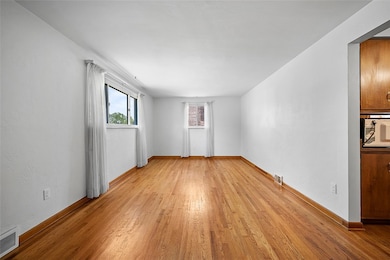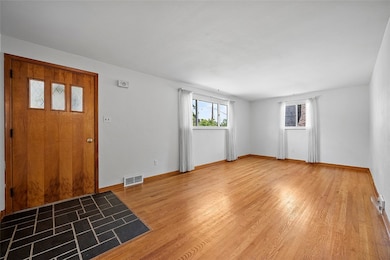
$329,900
- 3 Beds
- 1.5 Baths
- 1,215 Sq Ft
- 282 Woodridge Dr
- Carnegie, PA
Charming 3 bedroom 2 story home on quiet cul-de-sac Street. First floor has been freshly painted and features Livingroom, formal dining room with new hardwood floor, newer eat-in kitchen with granite counter tops, ceramic floor and garden window offering a beautiful sunset view. Bonus of a first-floor powder room makes it easy on visiting guests. Second floor has new wall-to-wall carpet in all
Mildred Karolski HOWARD HANNA REAL ESTATE SERVICES
