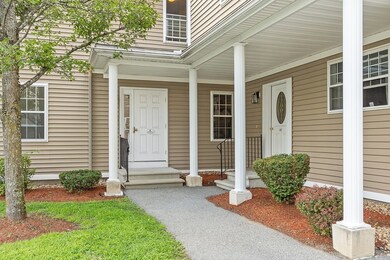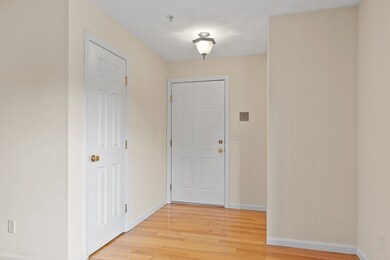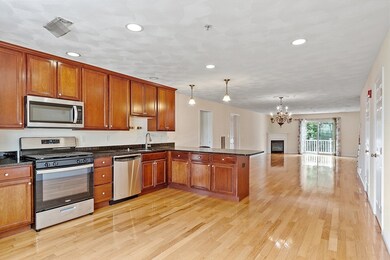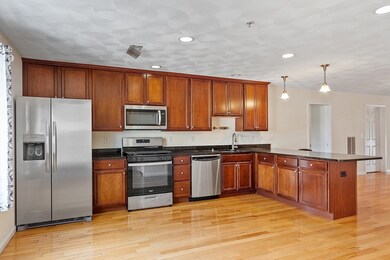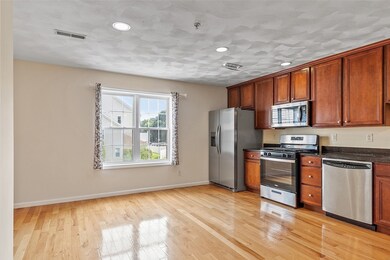
18 Dale St Unit 6D Andover, MA 01810
Ballardvale NeighborhoodHighlights
- Golf Course Community
- 1-minute walk to Ballardvale
- Deck
- South Elementary School Rated A
- Open Floorplan
- 2-minute walk to Vale Reservation
About This Home
As of September 2024This immaculate townhouse-style condo unit is located in the desirable Ballardvale Crossing Condominium, within the sought-after South Elementary School district. The open floor plan features a modern kitchen with a breakfast bar for casual dining, granite countertops, stainless steel appliances, and ample cabinetry. Adjacent to the kitchen, there is a dining area and a sun filled living room with a gas fireplace and slider access to a private balcony. The first-floor primary bedroom suite is spacious, featuring a walk-in closet and a full bath. Upstairs, there are two additional bedrooms, a full bath with laundry area. The property also includes central air conditioning, a one-car garage plus off-street parking for guest, offering comfort and convenience throughout the year.
Last Buyer's Agent
Joanne Rodrigues
Redfin Corp.

Townhouse Details
Home Type
- Townhome
Est. Annual Taxes
- $7,297
Year Built
- Built in 2004
HOA Fees
- $444 Monthly HOA Fees
Parking
- 1 Car Attached Garage
- Tuck Under Parking
- Off-Street Parking
- Deeded Parking
Home Design
- Frame Construction
- Blown-In Insulation
- Shingle Roof
Interior Spaces
- 2,392 Sq Ft Home
- 2-Story Property
- Open Floorplan
- Recessed Lighting
- Decorative Lighting
- Insulated Windows
- Sliding Doors
- Entrance Foyer
- Living Room with Fireplace
Kitchen
- Stove
- Range
- Microwave
- Dishwasher
- Stainless Steel Appliances
- Kitchen Island
- Solid Surface Countertops
- Disposal
Flooring
- Wood
- Wall to Wall Carpet
- Ceramic Tile
Bedrooms and Bathrooms
- 3 Bedrooms
- Primary Bedroom on Main
- Linen Closet
- Walk-In Closet
- Linen Closet In Bathroom
Laundry
- Laundry on upper level
- Dryer
- Washer
Home Security
Outdoor Features
- Balcony
- Deck
Location
- Property is near public transit
Schools
- South Elementary School
- West Middle School
- AHS High School
Utilities
- Forced Air Heating and Cooling System
- 1 Cooling Zone
- 1 Heating Zone
- Heating System Uses Natural Gas
- Individual Controls for Heating
- 220 Volts
- 100 Amp Service
Listing and Financial Details
- Legal Lot and Block 604 / 15
- Assessor Parcel Number M:00138 B:00015 L:00604,4504343
Community Details
Overview
- Association fees include water, sewer, insurance, maintenance structure, road maintenance, ground maintenance, snow removal, trash
- 62 Units
- Ballardvale Crossing Condominium Community
Amenities
- Common Area
- Shops
Recreation
- Golf Course Community
- Park
- Jogging Path
Pet Policy
- Call for details about the types of pets allowed
Security
- Storm Doors
Ownership History
Purchase Details
Home Financials for this Owner
Home Financials are based on the most recent Mortgage that was taken out on this home.Purchase Details
Home Financials for this Owner
Home Financials are based on the most recent Mortgage that was taken out on this home.Purchase Details
Similar Homes in the area
Home Values in the Area
Average Home Value in this Area
Purchase History
| Date | Type | Sale Price | Title Company |
|---|---|---|---|
| Not Resolvable | $385,000 | -- | |
| Deed | -- | -- | |
| Deed | -- | -- | |
| Deed | $412,800 | -- | |
| Deed | $412,800 | -- |
Mortgage History
| Date | Status | Loan Amount | Loan Type |
|---|---|---|---|
| Open | $665,475 | Purchase Money Mortgage | |
| Closed | $665,475 | Purchase Money Mortgage | |
| Closed | $525,000 | Stand Alone Refi Refinance Of Original Loan | |
| Closed | $115,000 | Unknown | |
| Previous Owner | $316,000 | Purchase Money Mortgage |
Property History
| Date | Event | Price | Change | Sq Ft Price |
|---|---|---|---|---|
| 09/03/2024 09/03/24 | Sold | $700,500 | +0.1% | $293 / Sq Ft |
| 08/06/2024 08/06/24 | Pending | -- | -- | -- |
| 07/31/2024 07/31/24 | For Sale | $699,900 | +81.8% | $293 / Sq Ft |
| 04/26/2013 04/26/13 | Sold | $385,000 | 0.0% | $161 / Sq Ft |
| 03/18/2013 03/18/13 | Pending | -- | -- | -- |
| 02/26/2013 02/26/13 | For Sale | $384,900 | -- | $161 / Sq Ft |
Tax History Compared to Growth
Tax History
| Year | Tax Paid | Tax Assessment Tax Assessment Total Assessment is a certain percentage of the fair market value that is determined by local assessors to be the total taxable value of land and additions on the property. | Land | Improvement |
|---|---|---|---|---|
| 2024 | $7,297 | $566,500 | $0 | $566,500 |
| 2023 | $7,058 | $516,700 | $0 | $516,700 |
| 2022 | $6,634 | $454,400 | $0 | $454,400 |
| 2021 | $6,741 | $440,900 | $0 | $440,900 |
| 2020 | $6,481 | $431,800 | $0 | $431,800 |
| 2019 | $6,514 | $426,600 | $0 | $426,600 |
| 2018 | $6,653 | $425,400 | $0 | $425,400 |
| 2017 | $6,448 | $424,800 | $0 | $424,800 |
| 2016 | $6,336 | $427,500 | $0 | $427,500 |
| 2015 | $5,766 | $385,200 | $0 | $385,200 |
Agents Affiliated with this Home
-
The Carroll Team

Seller's Agent in 2024
The Carroll Team
The Carroll Team
(978) 475-2100
10 in this area
385 Total Sales
-
J
Buyer's Agent in 2024
Joanne Rodrigues
Redfin Corp.
-
B
Buyer's Agent in 2013
Bud Kimball
DCU Realty - Chelmsford
Map
Source: MLS Property Information Network (MLS PIN)
MLS Number: 73271837
APN: ANDO-000138-000015-000604
- 18 Dale St Unit 7A
- 18 River St Unit 18
- 7 Hall Ave
- 37 Chester St
- 33 Dascomb Rd
- 17 Enfield Dr
- 63 Andover St
- 1 Delisio Dr
- 19 Osgood St
- 3 West Hollow
- 9 Michael Way Unit 41
- 35 Michael Way Unit 29
- 46 Porter Rd
- 20 Carter Ln
- 12 Alonesos Way
- 2 Eastman Rd
- 5 Manning Way
- 3 Regency Ridge
- 25 Porter Rd
- 97 Lovejoy Rd

