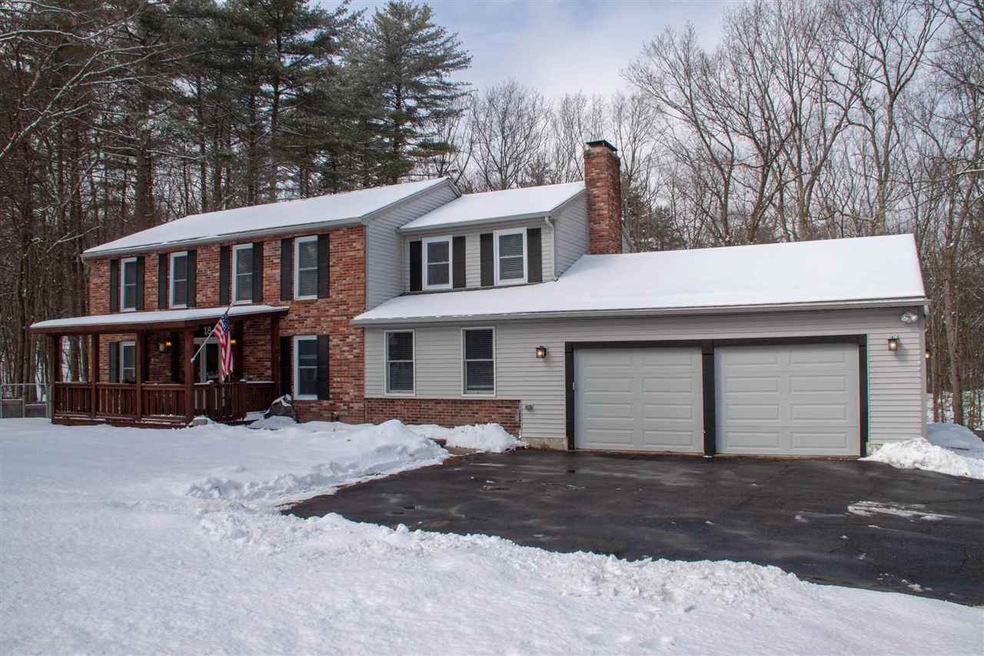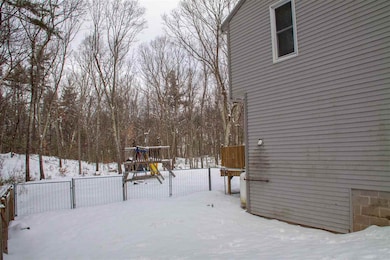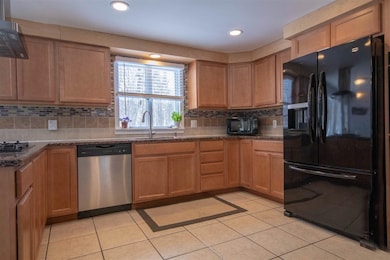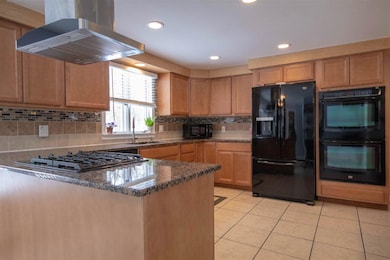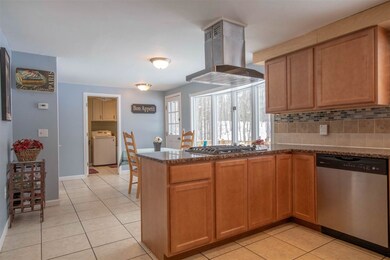
Highlights
- 3.6 Acre Lot
- Countryside Views
- Wood Burning Stove
- Colonial Architecture
- Deck
- Multiple Fireplaces
About This Home
As of April 2019This is not just another four bedroom colonial and don’t let its age fool you! This home has been updated from floor to ceilings and everything in between! Boasting with character and interesting elements throughout, you will be impressed with the beautiful hardwood floors, tongue and groove ceilings on the second floor and the craftsmanship throughout. The very spacious kitchen has granite counters, a peninsula AND an island and loads of counter and cabinet space. And one of the best features is that it overlooks a beautiful wooded backyard. The family room also just as inviting welcomes you on fall/winter days with a glowing fire in the wood stove. There are 3 spacious bedrooms and a beautiful master bedroom upstairs. The master bedroom has a fireplace, walk-in cedar closet and an extraordinary master bath, featuring a custom tile shower, soaking tub and radiant heat tile floor. Oh yes! There is so much to see and love about this home including a workshop off the garage! Perfectly set back at the end of a cul de sac on more than 3 acres! It’s a gem. We know you’ll be impressed!
Last Agent to Sell the Property
Coldwell Banker Realty Bedford NH Brokerage Phone: 603-434-1000 License #048741 Listed on: 02/25/2019

Home Details
Home Type
- Single Family
Est. Annual Taxes
- $9,558
Year Built
- Built in 1979
Lot Details
- 3.6 Acre Lot
- Cul-De-Sac
- Property has an invisible fence for dogs
- Lot Sloped Up
- Wooded Lot
- Property is zoned MDR
Parking
- 2 Car Direct Access Garage
- Driveway
Home Design
- Colonial Architecture
- Brick Exterior Construction
- Concrete Foundation
- Wood Frame Construction
- Shingle Roof
- Vinyl Siding
Interior Spaces
- 2-Story Property
- Ceiling Fan
- Multiple Fireplaces
- Wood Burning Stove
- Wood Burning Fireplace
- Combination Kitchen and Dining Room
- Countryside Views
- Unfinished Basement
- Interior Basement Entry
- Washer and Dryer Hookup
Kitchen
- Double Oven
- Gas Cooktop
- Range Hood
- Dishwasher
- Kitchen Island
Flooring
- Wood
- Carpet
- Tile
Bedrooms and Bathrooms
- 4 Bedrooms
- En-Suite Primary Bedroom
- Walk-In Closet
- Soaking Tub
Home Security
- Carbon Monoxide Detectors
- Fire and Smoke Detector
Outdoor Features
- Deck
- Covered patio or porch
Schools
- Ernest P. Barka Elementary School
- Gilbert H. Hood Middle School
- Pinkerton Academy High School
Utilities
- Zoned Heating
- Baseboard Heating
- Hot Water Heating System
- Heating System Uses Gas
- 150 Amp Service
- Water Heater
- Septic Tank
- Leach Field
Listing and Financial Details
- Legal Lot and Block 011 / 060
- 26% Total Tax Rate
Ownership History
Purchase Details
Home Financials for this Owner
Home Financials are based on the most recent Mortgage that was taken out on this home.Purchase Details
Home Financials for this Owner
Home Financials are based on the most recent Mortgage that was taken out on this home.Similar Homes in Derry, NH
Home Values in the Area
Average Home Value in this Area
Purchase History
| Date | Type | Sale Price | Title Company |
|---|---|---|---|
| Warranty Deed | $405,000 | -- | |
| Warranty Deed | $405,000 | -- | |
| Warranty Deed | $250,000 | -- | |
| Warranty Deed | $250,000 | -- |
Mortgage History
| Date | Status | Loan Amount | Loan Type |
|---|---|---|---|
| Open | $408,600 | VA | |
| Closed | $408,600 | VA | |
| Previous Owner | $50,000 | Unknown | |
| Closed | $0 | No Value Available |
Property History
| Date | Event | Price | Change | Sq Ft Price |
|---|---|---|---|---|
| 04/26/2019 04/26/19 | Sold | $405,000 | +1.3% | $171 / Sq Ft |
| 02/27/2019 02/27/19 | Pending | -- | -- | -- |
| 02/25/2019 02/25/19 | For Sale | $399,900 | +60.0% | $169 / Sq Ft |
| 06/30/2012 06/30/12 | Sold | $250,000 | -5.6% | $106 / Sq Ft |
| 05/29/2012 05/29/12 | Pending | -- | -- | -- |
| 04/23/2012 04/23/12 | For Sale | $264,900 | -- | $112 / Sq Ft |
Tax History Compared to Growth
Tax History
| Year | Tax Paid | Tax Assessment Tax Assessment Total Assessment is a certain percentage of the fair market value that is determined by local assessors to be the total taxable value of land and additions on the property. | Land | Improvement |
|---|---|---|---|---|
| 2024 | $12,997 | $695,400 | $235,900 | $459,500 |
| 2023 | $12,398 | $599,500 | $200,500 | $399,000 |
| 2022 | $11,414 | $599,500 | $200,500 | $399,000 |
| 2021 | $10,466 | $422,700 | $158,400 | $264,300 |
| 2020 | $10,289 | $422,700 | $158,400 | $264,300 |
| 2019 | $10,511 | $402,400 | $127,300 | $275,100 |
| 2018 | $9,558 | $367,200 | $127,300 | $239,900 |
| 2017 | $9,700 | $336,100 | $117,300 | $218,800 |
| 2016 | $9,095 | $336,100 | $117,300 | $218,800 |
| 2015 | $9,050 | $309,600 | $117,300 | $192,300 |
| 2014 | $9,108 | $309,600 | $117,300 | $192,300 |
| 2013 | $9,208 | $292,400 | $109,300 | $183,100 |
Agents Affiliated with this Home
-

Seller's Agent in 2019
Diana Lagasse
Coldwell Banker Realty Bedford NH
(603) 505-2614
34 in this area
83 Total Sales
-

Buyer's Agent in 2019
Siobhan Bennett
Keller Williams Realty-Metropolitan
(603) 512-1407
100 Total Sales
-
L
Seller's Agent in 2012
Linda Cardner
J.A. McGillen Associates
-
S
Buyer's Agent in 2012
Steve Tetrault
Coldwell Banker Realty Bedford NH
(603) 471-0777
2 Total Sales
Map
Source: PrimeMLS
MLS Number: 4737696
APN: DERY-000011-000060-000011
- 46 Daniel Rd
- 42 Daniel Rd
- 43 Daniel Rd
- 13 Al St
- 1 Hilda Ave
- 5 Bill St
- 80 Overledge Drive Extension
- 13 Hemlock Springs Rd
- 12 Pingree Hill Rd
- 5 Rocky Cir
- 34 Conifer Place
- 58 Boxwood Dr
- 40 Norwich Place
- 78 Bypass 28
- 179 Windsor Dr
- 2 Driftwood Rd
- 104 Windsor Dr
- 91 Old Derry Rd
- 84 Chester Rd
- 103 Rockingham Rd Unit 2
