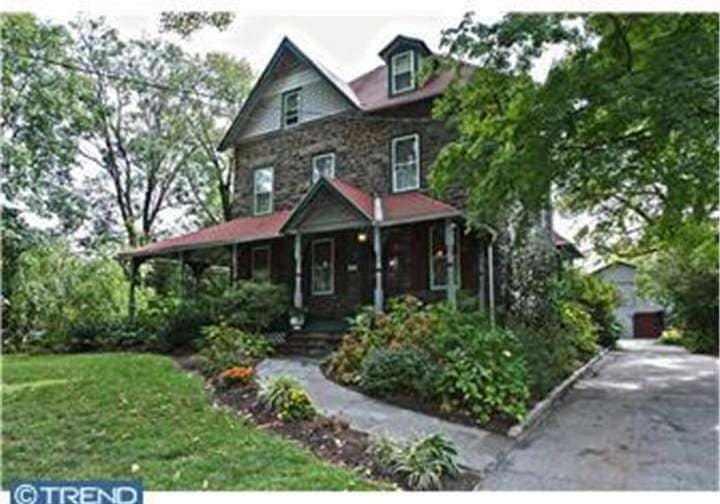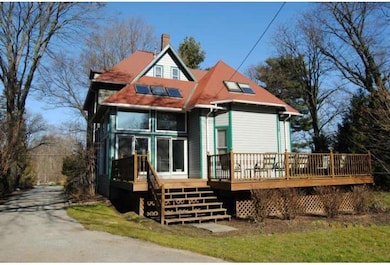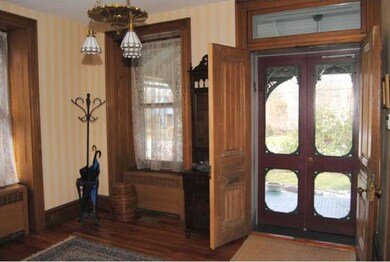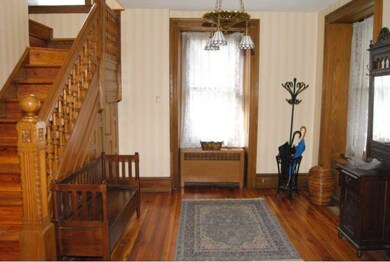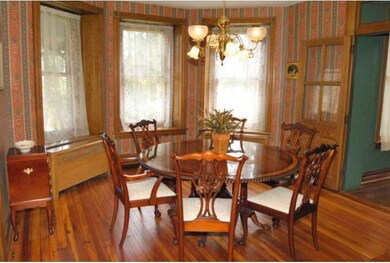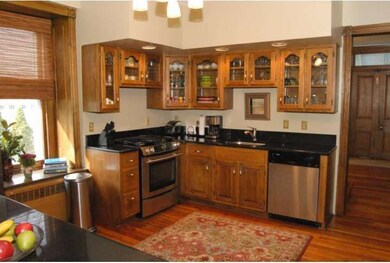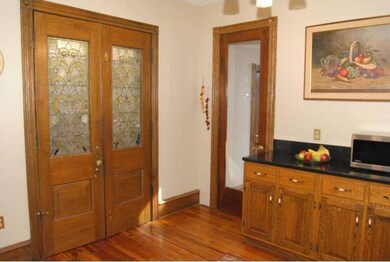
18 Derwen Rd Unit 115 Bala Cynwyd, PA 19004
Bala Cynwyd NeighborhoodEstimated Value: $1,122,000 - $1,377,000
Highlights
- 0.5 Acre Lot
- Colonial Architecture
- Attic
- Cynwyd School Rated A+
- Deck
- 1 Fireplace
About This Home
As of July 2012Truely one of a kind,112 yr old 3 story Victorian, 4-7 bedrm,3.5 bath, fab addition,original unpainted millwork,large windows,irreplaceable front porch,huge deck, 1/2 acre flat lot PLUS renovated 2 story Carriage House/Garage.Original fixtures,updated amenities.Outstanding front porch,Entr hall, Parlor/study with pocket doors, formal Dining rm,step down Fam room with high tray ceiling and built in bookcases, tile floored Sunroom(loaded with light)with doors to deck & garden, kitchen with granite countertops,gas cooking,pantry with leaded glass doors, p/r.High ceilings,wide baseboards, authentic! Second Fl: Master bedroom, sitting room,custom closet(bedrm size sumptious master bath with oversize shower,laundry rm. Third Fl:three bedrooms,large hall bath. Attic access. Basement: unfinished.At the end of the driveway is a fabulous carriage houseapprox 1200 sq ft of finished space with 2/1: perfect office/exercise/guest quarters.15 min to Univ City,CC.This is not for Everyone!GORGEOUS Grounds!A dream proper
Last Listed By
Evie Cohen
RE/MAX Executive Realty License #TREND:137462 Listed on: 05/04/2012
Home Details
Home Type
- Single Family
Est. Annual Taxes
- $11,218
Year Built
- Built in 1898
Lot Details
- 0.5 Acre Lot
- Open Lot
- Flag Lot
- Back and Front Yard
- Property is in good condition
- Property is zoned R3
Parking
- 1 Car Detached Garage
- 3 Open Parking Spaces
- Driveway
Home Design
- Colonial Architecture
- Victorian Architecture
- Stone Siding
Interior Spaces
- 3,491 Sq Ft Home
- Property has 3 Levels
- Ceiling height of 9 feet or more
- Skylights
- 1 Fireplace
- Stained Glass
- Family Room
- Living Room
- Dining Room
- Basement Fills Entire Space Under The House
- Laundry on upper level
- Attic
Kitchen
- Eat-In Kitchen
- Butlers Pantry
- Built-In Range
- Dishwasher
- Disposal
Bedrooms and Bathrooms
- 4 Bedrooms
- En-Suite Primary Bedroom
- En-Suite Bathroom
- 2.5 Bathrooms
Outdoor Features
- Deck
- Porch
Schools
- Cynwyd Elementary School
- Bala Cynwyd Middle School
- Lower Merion High School
Utilities
- Central Air
- Heating System Uses Gas
- 200+ Amp Service
- Natural Gas Water Heater
- Cable TV Available
Community Details
- No Home Owners Association
Listing and Financial Details
- Tax Lot 115
- Assessor Parcel Number 40-00-15356-003
Ownership History
Purchase Details
Home Financials for this Owner
Home Financials are based on the most recent Mortgage that was taken out on this home.Purchase Details
Similar Homes in the area
Home Values in the Area
Average Home Value in this Area
Purchase History
| Date | Buyer | Sale Price | Title Company |
|---|---|---|---|
| Parikh Tracy | $839,000 | None Available | |
| Altschuler Daniel S | $390,000 | -- |
Mortgage History
| Date | Status | Borrower | Loan Amount |
|---|---|---|---|
| Open | Parikh Neelesh | $46,250 | |
| Open | Parikh Neelesh | $740,000 | |
| Closed | Parikh Neelesh | $89,000 | |
| Closed | Parikh Neelesh | $712,000 | |
| Closed | Parikh Neelesh V | $712,000 | |
| Closed | Parikh Tracy | $83,900 | |
| Closed | Parikh Tracy | $671,200 |
Property History
| Date | Event | Price | Change | Sq Ft Price |
|---|---|---|---|---|
| 07/26/2012 07/26/12 | Sold | $839,000 | 0.0% | $240 / Sq Ft |
| 05/24/2012 05/24/12 | Pending | -- | -- | -- |
| 05/04/2012 05/04/12 | For Sale | $839,000 | -- | $240 / Sq Ft |
Tax History Compared to Growth
Tax History
| Year | Tax Paid | Tax Assessment Tax Assessment Total Assessment is a certain percentage of the fair market value that is determined by local assessors to be the total taxable value of land and additions on the property. | Land | Improvement |
|---|---|---|---|---|
| 2024 | $16,474 | $394,450 | -- | -- |
| 2023 | $15,787 | $394,450 | $0 | $0 |
| 2022 | $14,731 | $375,020 | $0 | $0 |
| 2021 | $14,395 | $375,020 | $0 | $0 |
| 2020 | $14,044 | $375,020 | $0 | $0 |
| 2019 | $13,796 | $375,020 | $0 | $0 |
| 2018 | $13,795 | $375,020 | $0 | $0 |
| 2017 | $13,289 | $375,020 | $0 | $0 |
| 2016 | $13,142 | $375,020 | $0 | $0 |
| 2015 | $12,254 | $375,020 | $0 | $0 |
| 2014 | $12,254 | $375,020 | $0 | $0 |
Agents Affiliated with this Home
-
E
Seller's Agent in 2012
Evie Cohen
RE/MAX
-
Michael Becker

Buyer's Agent in 2012
Michael Becker
KW Empower
(610) 888-3035
6 in this area
165 Total Sales
Map
Source: Bright MLS
MLS Number: 1003441333
APN: 40-00-15356-003
- 601 Harvard Rd
- 103 Lodges Ln
- 51 Academy Rd
- 459 Levering Mill Rd
- 354 Trevor Ln
- 160 Rolling Rd
- 710 Stradone Rd
- 709 Harvard Rd
- 425 Tregaron Rd
- 6 Concord Cir
- 101 Montgomery Ave Unit A-5
- 401 Levering Mill Rd
- 122 Bentley Ave
- 20 Montgomery Ave Unit K
- 517 Howe Rd Unit 29
- 117 David Rd
- 612 Manayunk Rd
- 202 Conshohocken State Rd
- 105 Grasmere Rd
- 135 Cornell Rd
