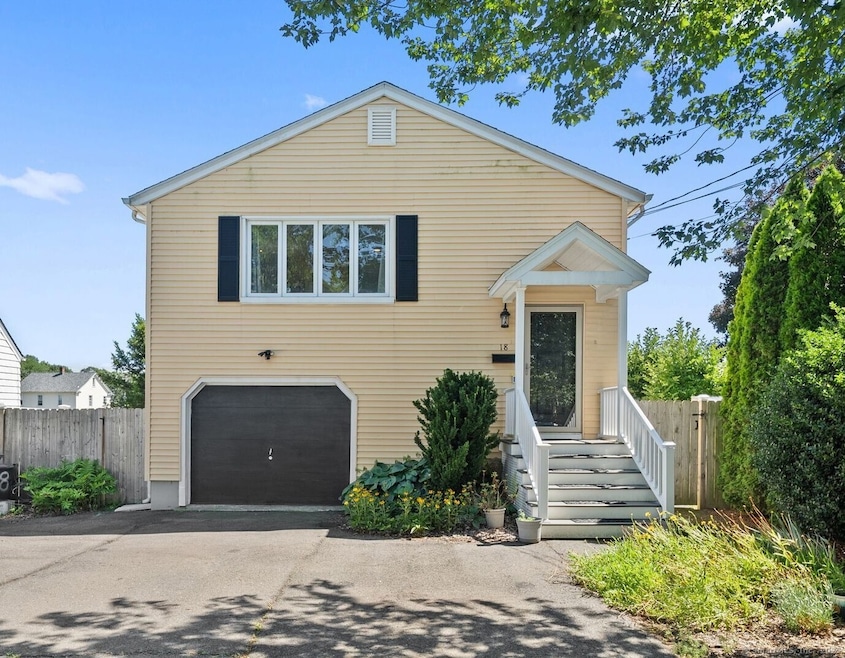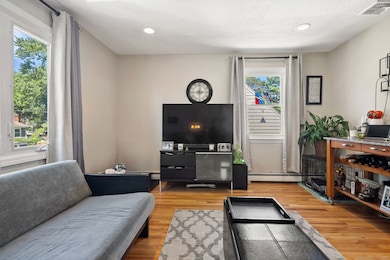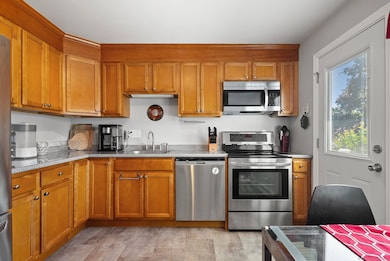
18 Dewey Ave Milford, CT 06460
Devon NeighborhoodEstimated payment $3,303/month
Highlights
- Deck
- Raised Ranch Architecture
- Entrance Foyer
- Jonathan Law High School Rated A-
- Attic
- Central Air
About This Home
Charming 3-Bed, 2-Bath Raised Ranch Just Minutes from the Beach! Welcome to this beautifully updated raised ranch located in the coastal town of Milford! This move-in ready home offers 3 generously sized bedrooms, 2 fully updated bathrooms, and a thoughtfully designed open floor plan perfect for modern living. Step inside to discover stylish updates throughout, including updated windows, vinyl siding, and new central air for year-round comfort. The main level flows effortlessly from the sun-filled living room to the, functional eat-in kitchen-ideal for entertaining. Downstairs, you'll find an impressive 815 sq ft of finished lower level space with a walk-out to the fully fenced backyard, providing the perfect setup for a family room, home office, gym, or guest suite. A 1-car garage offers additional storage, parking and convenience. Located just a short distance to the beach, local parks, shopping, and dining, this home truly has it all-comfort, updates, and location!
Home Details
Home Type
- Single Family
Est. Annual Taxes
- $6,467
Year Built
- Built in 1977
Lot Details
- 4,356 Sq Ft Lot
- Level Lot
- Property is zoned R10
Home Design
- Raised Ranch Architecture
- Concrete Foundation
- Frame Construction
- Asphalt Shingled Roof
- Vinyl Siding
Interior Spaces
- 1,814 Sq Ft Home
- Entrance Foyer
Kitchen
- Electric Range
- Dishwasher
Bedrooms and Bathrooms
- 3 Bedrooms
- 2 Full Bathrooms
Laundry
- Laundry on lower level
- Dryer
- Washer
Attic
- Unfinished Attic
- Attic or Crawl Hatchway Insulated
Finished Basement
- Walk-Out Basement
- Basement Fills Entire Space Under The House
- Interior Basement Entry
- Garage Access
Parking
- 1 Car Garage
- Parking Deck
Outdoor Features
- Deck
Schools
- Meadowside Elementary School
- West Shore Middle School
- Jonathan Law High School
Utilities
- Central Air
- Mini Split Air Conditioners
- Baseboard Heating
- Hot Water Heating System
- Heating System Uses Oil
- Hot Water Circulator
- Oil Water Heater
- Fuel Tank Located in Garage
Listing and Financial Details
- Assessor Parcel Number 1199175
Map
Home Values in the Area
Average Home Value in this Area
Tax History
| Year | Tax Paid | Tax Assessment Tax Assessment Total Assessment is a certain percentage of the fair market value that is determined by local assessors to be the total taxable value of land and additions on the property. | Land | Improvement |
|---|---|---|---|---|
| 2025 | $6,467 | $218,850 | $90,090 | $128,760 |
| 2024 | $6,377 | $218,850 | $90,090 | $128,760 |
| 2023 | $5,946 | $218,850 | $90,090 | $128,760 |
| 2022 | $5,832 | $218,850 | $90,090 | $128,760 |
| 2021 | $4,715 | $170,520 | $54,810 | $115,710 |
| 2020 | $4,714 | $170,290 | $54,810 | $115,480 |
| 2019 | $4,719 | $170,290 | $54,810 | $115,480 |
| 2018 | $4,724 | $170,290 | $54,810 | $115,480 |
| 2017 | $4,732 | $170,290 | $54,810 | $115,480 |
| 2016 | $4,836 | $173,720 | $54,810 | $118,910 |
| 2015 | $4,843 | $173,720 | $54,810 | $118,910 |
| 2014 | $4,670 | $171,560 | $54,810 | $116,750 |
Property History
| Date | Event | Price | Change | Sq Ft Price |
|---|---|---|---|---|
| 07/17/2025 07/17/25 | For Sale | $499,000 | +110.1% | $275 / Sq Ft |
| 11/14/2014 11/14/14 | Sold | $237,500 | -8.6% | $124 / Sq Ft |
| 10/13/2014 10/13/14 | Pending | -- | -- | -- |
| 10/05/2014 10/05/14 | For Sale | $259,900 | -- | $136 / Sq Ft |
Purchase History
| Date | Type | Sale Price | Title Company |
|---|---|---|---|
| Deed | $237,500 | -- | |
| Deed | $237,500 | -- | |
| Warranty Deed | $270,000 | -- | |
| Warranty Deed | $270,000 | -- | |
| Deed | $167,000 | -- |
Mortgage History
| Date | Status | Loan Amount | Loan Type |
|---|---|---|---|
| Open | $190,000 | Stand Alone Refi Refinance Of Original Loan | |
| Closed | $190,000 | No Value Available | |
| Previous Owner | $120,000 | Purchase Money Mortgage | |
| Previous Owner | $50,000 | No Value Available |
Similar Homes in Milford, CT
Source: SmartMLS
MLS Number: 24111316
APN: MILF-000015-000050-000010
- 64 Sunset Ave
- 450 Naugatuck Ave Unit 450
- 10 Eastern Pkwy
- 45 Ridge St
- 155 Naugatuck Ave
- 80 Holly St
- 151 Naugatuck Ave
- 72 Hayes Dr
- 89 Botsford Ave
- 12 Woodland Dr
- 139 Naugatuck Ave
- 96 Naugatuck Ave
- 547 Naugatuck Ave
- 41 Botsford Ave
- 103 Rivercliff Dr
- 0 Saco St
- 30 Florence Ave
- 261 Bridgeport Ave
- 155 Broadway
- 15 Burdette Place
- 19 S Kerema Ave
- 73 Grant St
- 32 Cambridge Ave
- 71 Joy Rd
- 107 E Broadway Unit A
- 153 4th Ave
- 85 Viscount Dr Unit 2F
- 105 Milford Point Rd
- 75 Milford Point Rd
- 61 Milford Point Rd
- 335 Ferry Blvd
- 211 Ferry Blvd Unit 203
- 613 E Main St
- 133 Seemans Ln Unit 7
- 770 Stratford Ave Unit 770 Stratford Avenue
- 770 Stratford Ave Unit 1
- 94 Robert Treat Dr
- 2362 Main St
- 120-150 Washington St
- 1936 Main St Unit 3






