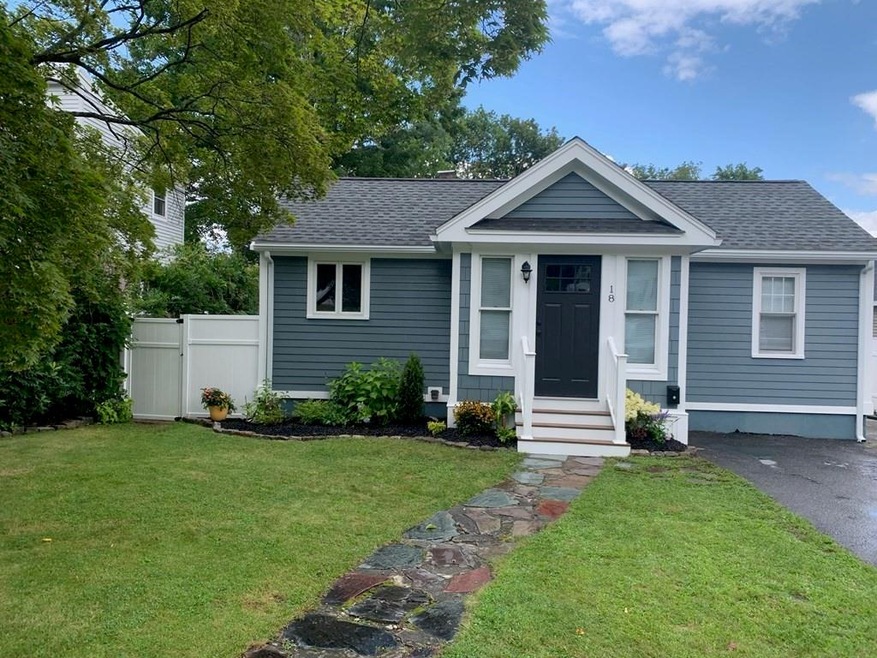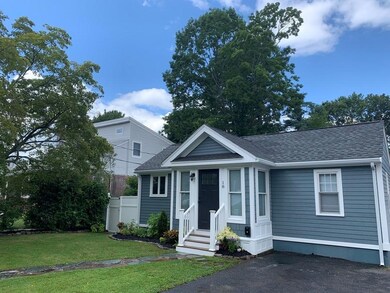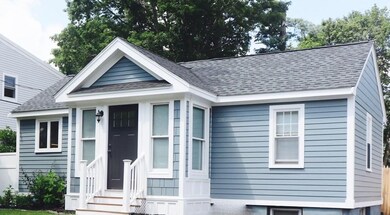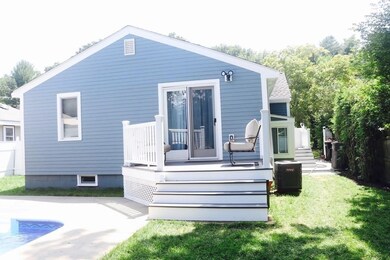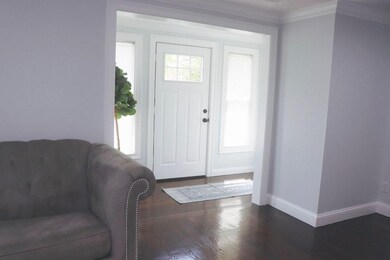
18 Donlon St Framingham, MA 01701
Estimated Value: $625,000 - $690,000
Highlights
- Golf Course Community
- Medical Services
- Waterfront
- Community Stables
- Heated Pool
- Custom Closet System
About This Home
As of September 2021A must see beautifully renovated ranch on a quiet street and in a highly desired neighborhood. Truly a commuter's dream. Located minutes from major roads, malls, stores and restaurants. New Hardie Plank siding. New HVAC system. Refinished hardwood floors, Stainless Steel appliances, dishwasher is brand new. All new insulated doors. 2 new decks, one outside kitchen and another deck outside master bedroom overlooking the inground pool and pool patio area. Pool liner replaced 2020. This house is on a full lot that backs to another street with plenty of space for gardening and potential for so much more. OH Saturday 8/7 and Sunday 8/8 12-2.
Last Agent to Sell the Property
The Nunes Group
RE/MAX American Dream Listed on: 08/03/2021

Home Details
Home Type
- Single Family
Est. Annual Taxes
- $4,073
Year Built
- Built in 1947
Lot Details
- 10,454 Sq Ft Lot
- Waterfront
- Near Conservation Area
- Fenced
- Level Lot
- Garden
Home Design
- Ranch Style House
- Block Foundation
- Plaster Walls
- Frame Construction
- Shingle Roof
Interior Spaces
- 1,052 Sq Ft Home
- Crown Molding
- Sheet Rock Walls or Ceilings
- Recessed Lighting
- Insulated Windows
- Insulated Doors
- Washer and Electric Dryer Hookup
Kitchen
- Range
- Microwave
- Plumbed For Ice Maker
- Dishwasher
- Stainless Steel Appliances
- Solid Surface Countertops
Flooring
- Wood
- Laminate
- Ceramic Tile
Bedrooms and Bathrooms
- 3 Bedrooms
- Custom Closet System
- Dual Closets
- 1 Full Bathroom
- Bathtub with Shower
- Separate Shower
Finished Basement
- Walk-Out Basement
- Basement Fills Entire Space Under The House
- Exterior Basement Entry
- Laundry in Basement
Parking
- 5 Car Parking Spaces
- Off-Street Parking
Accessible Home Design
- Level Entry For Accessibility
Eco-Friendly Details
- ENERGY STAR Qualified Equipment for Heating
- Energy-Efficient Thermostat
Outdoor Features
- Heated Pool
- Deck
- Patio
- Rain Gutters
Location
- Property is near public transit
- Property is near schools
Schools
- Choice Elementary And Middle School
- Framingham High School
Utilities
- Cooling System Powered By Renewable Energy
- Forced Air Heating and Cooling System
- 2 Cooling Zones
- 2 Heating Zones
- Heating System Uses Natural Gas
- 220 Volts
- Gas Water Heater
- High Speed Internet
Listing and Financial Details
- Assessor Parcel Number 495916
Community Details
Amenities
- Medical Services
- Shops
Recreation
- Golf Course Community
- Community Pool
- Park
- Community Stables
- Jogging Path
- Bike Trail
Ownership History
Purchase Details
Home Financials for this Owner
Home Financials are based on the most recent Mortgage that was taken out on this home.Similar Homes in Framingham, MA
Home Values in the Area
Average Home Value in this Area
Purchase History
| Date | Buyer | Sale Price | Title Company |
|---|---|---|---|
| Willard Krista | $237,500 | -- | |
| Willard Krista | $237,500 | -- |
Mortgage History
| Date | Status | Borrower | Loan Amount |
|---|---|---|---|
| Open | Rendon Marcela C | $450,000 | |
| Closed | Rendon Marcela C | $450,000 | |
| Closed | Desa Sheila C | $90,000 | |
| Closed | Desa Sheila | $172,400 | |
| Closed | Desa Sheila | $21,550 | |
| Closed | Willard Krista | $233,830 | |
| Previous Owner | Jaena Darlene M | $45,000 | |
| Previous Owner | Jaena Darlene M | $45,000 | |
| Previous Owner | Jaena Darlene M | $124,364 | |
| Previous Owner | Jaena Darlene M | $50,000 | |
| Previous Owner | Jaena Darlene M | $29,000 |
Property History
| Date | Event | Price | Change | Sq Ft Price |
|---|---|---|---|---|
| 09/23/2021 09/23/21 | Sold | $550,000 | +4.8% | $523 / Sq Ft |
| 08/13/2021 08/13/21 | Pending | -- | -- | -- |
| 08/03/2021 08/03/21 | For Sale | $524,900 | +143.6% | $499 / Sq Ft |
| 01/07/2015 01/07/15 | Sold | $215,500 | 0.0% | $217 / Sq Ft |
| 12/23/2014 12/23/14 | Pending | -- | -- | -- |
| 10/20/2014 10/20/14 | Price Changed | $215,500 | -3.8% | $217 / Sq Ft |
| 07/14/2014 07/14/14 | Price Changed | $224,000 | 0.0% | $226 / Sq Ft |
| 07/14/2014 07/14/14 | For Sale | $224,000 | +27.6% | $226 / Sq Ft |
| 06/04/2013 06/04/13 | Pending | -- | -- | -- |
| 06/04/2013 06/04/13 | For Sale | $175,500 | -- | $177 / Sq Ft |
Tax History Compared to Growth
Tax History
| Year | Tax Paid | Tax Assessment Tax Assessment Total Assessment is a certain percentage of the fair market value that is determined by local assessors to be the total taxable value of land and additions on the property. | Land | Improvement |
|---|---|---|---|---|
| 2025 | $7,337 | $614,500 | $261,300 | $353,200 |
| 2024 | $6,737 | $540,700 | $233,300 | $307,400 |
| 2023 | $6,311 | $482,100 | $208,300 | $273,800 |
| 2022 | $4,838 | $352,100 | $189,000 | $163,100 |
| 2021 | $4,703 | $334,700 | $181,600 | $153,100 |
| 2020 | $4,263 | $284,600 | $165,100 | $119,500 |
| 2019 | $4,239 | $275,600 | $165,100 | $110,500 |
| 2018 | $4,214 | $258,200 | $158,900 | $99,300 |
| 2017 | $4,159 | $248,900 | $154,300 | $94,600 |
| 2016 | $4,166 | $239,700 | $154,300 | $85,400 |
| 2015 | $4,407 | $247,300 | $154,400 | $92,900 |
Agents Affiliated with this Home
-

Seller's Agent in 2021
The Nunes Group
RE/MAX
(425) 746-0056
-
Steven Dinis

Buyer's Agent in 2021
Steven Dinis
Citylight Homes LLC
(339) 222-2026
22 Total Sales
-
Nicole Esposito

Seller's Agent in 2015
Nicole Esposito
Keller Williams Boston MetroWest
(508) 561-8007
78 Total Sales
-
Vanessa Nixon

Buyer's Agent in 2015
Vanessa Nixon
Nixon Homes LTD
(508) 231-6188
109 Total Sales
Map
Source: MLS Property Information Network (MLS PIN)
MLS Number: 72875250
APN: FRAM-000071-000038-000957
- 1206 Concord St
- 13 Campello Rd
- 12 Debra Ln
- 33 Mcphee Rd
- 10 Ballydrain Rd
- 67 Greenleaf Cir
- 87 Summer St
- 28 Foster Dr
- 447 Old Connecticut Path
- 21 Burr St
- 680 Old Connecticut Path
- 28 Paxton Rd
- 25 Prior Dr
- 144 Old Connecticut Path
- 420 Central St
- 9B Victoria Garden Unit B
- 194 Beacon St
- 112 Indian Head Rd
- 5 Paxton Rd
- 240 Central St
