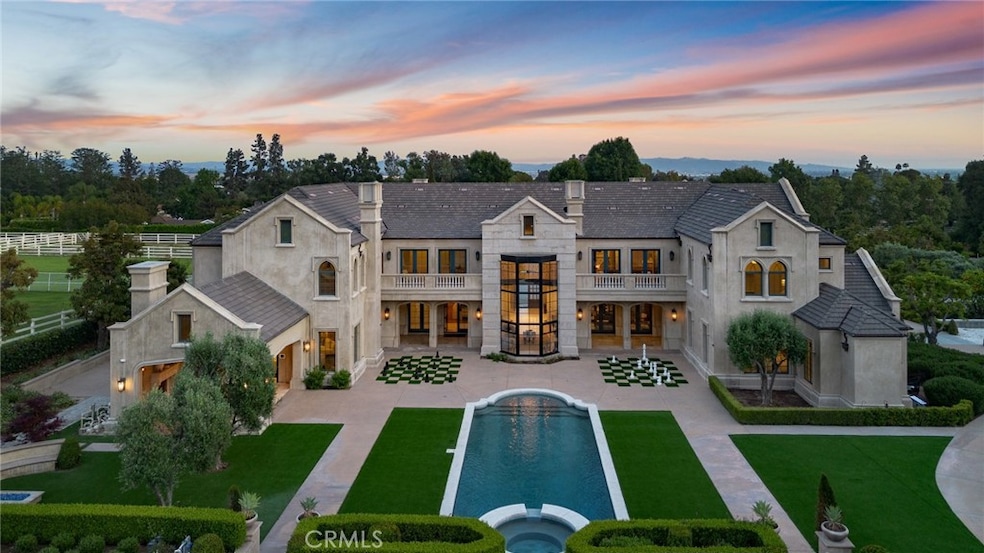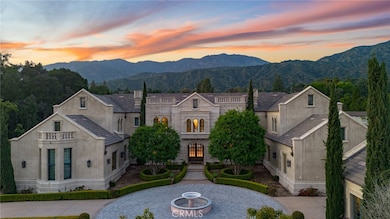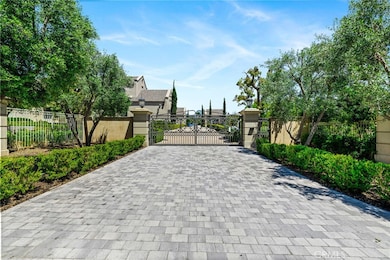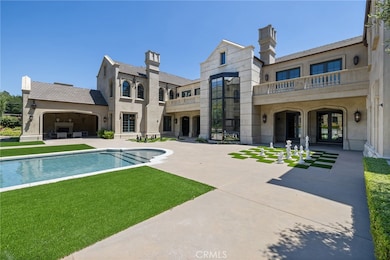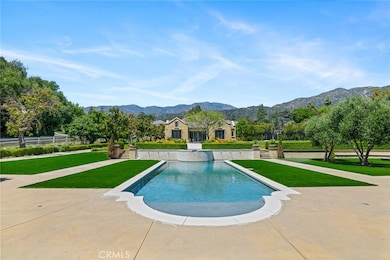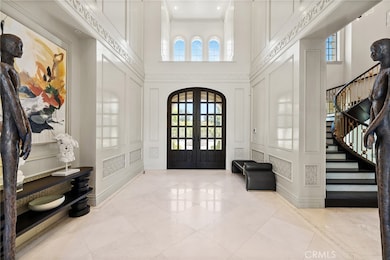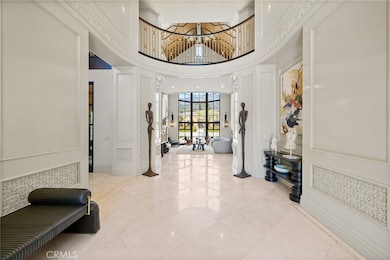18 Dovetail Ln Bradbury, CA 91008
Estimated payment $65,889/month
Highlights
- Wine Cellar
- Home Theater
- Primary Bedroom Suite
- Gated with Attendant
- In Ground Pool
- 2.52 Acre Lot
About This Home
Priced under market value! Rare find. Set behind private wrought-iron gates in the prestigious guard-gated enclave of Bradbury Estates, 18 Dovetail Lane is a masterfully designed English Tudor mansion that blends timeless architecture with modern luxury across an expansive 2.52-acre lot. With 10 bedrooms and 13 bathrooms, including a private 3-bed, 4-bath guest house, this estate is the ultimate in refined living. The main residence offers 7 bedrooms and 9 bathrooms, showcasing soaring cathedral ceilings, gothic arches, fleur-de-lis detailing, and intricate woodwork. A soft neutral palette accented by antiqued metallics and natural finishes evokes both warmth and grandeur. Custom highlights include a gilded coffered library, gourmet kitchen with artisan cabinetry, secondary wok kitchen, private home theater, and dedicated spa room for ultimate relaxation. Resort-style grounds are equally impressive, featuring a full-size basketball court, life-sized chess garden, sparkling pool and spa, and elegant formal landscaping designed for entertaining and peaceful retreat. With its blend of European elegance and California luxury, this stately residence is a rare offering in one of Southern California’s most exclusive communities.
Listing Agent
The Oppenheim Group Brokerage Phone: 949-568-7015 License #02110093 Listed on: 08/18/2025

Co-Listing Agent
The Oppenheim Group, Inc. Brokerage Phone: 949-568-7015 License #01863254
Home Details
Home Type
- Single Family
Est. Annual Taxes
- $26,130
Year Built
- Built in 2016
Lot Details
- 2.52 Acre Lot
- Landscaped
- Property is zoned BRA2*
HOA Fees
- $445 Monthly HOA Fees
Parking
- 4 Car Attached Garage
- Automatic Gate
Home Design
- Entry on the 1st floor
Interior Spaces
- 17,153 Sq Ft Home
- 2-Story Property
- Elevator
- Bar
- Cathedral Ceiling
- Formal Entry
- Wine Cellar
- Family Room
- Living Room with Fireplace
- Home Theater
- Home Office
- Library
- Recreation Room
- Loft
- Game Room
- Utility Room
- Laundry Room
- Center Hall
- Walk-In Pantry
- Canyon Views
Bedrooms and Bathrooms
- 10 Bedrooms | 2 Main Level Bedrooms
- Primary Bedroom Suite
- Multi-Level Bedroom
- Walk-In Closet
- Maid or Guest Quarters
- Bathroom on Main Level
- 13 Full Bathrooms
- Separate Shower
Home Security
- Carbon Monoxide Detectors
- Fire and Smoke Detector
- Fire Sprinkler System
Additional Features
- In Ground Pool
- Suburban Location
- Central Heating and Cooling System
Listing and Financial Details
- Tax Lot 4
- Tax Tract Number 29148
- Assessor Parcel Number 8527026034
- $10,000 per year additional tax assessments
Community Details
Overview
- Bradbury Estate Association, Phone Number (626) 802-0335
- Bradbury HOA
- Valley
Recreation
- Park
- Horse Trails
- Hiking Trails
- Jogging Track
- Bike Trail
Security
- Gated with Attendant
Map
Home Values in the Area
Average Home Value in this Area
Tax History
| Year | Tax Paid | Tax Assessment Tax Assessment Total Assessment is a certain percentage of the fair market value that is determined by local assessors to be the total taxable value of land and additions on the property. | Land | Improvement |
|---|---|---|---|---|
| 2025 | $26,130 | $2,056,618 | $1,298,917 | $757,701 |
| 2024 | $26,130 | $2,016,294 | $1,273,449 | $742,845 |
| 2023 | $25,358 | $1,976,760 | $1,248,480 | $728,280 |
| 2022 | $24,719 | $1,938,000 | $1,224,000 | $714,000 |
| 2021 | $21,783 | $1,688,849 | $1,046,634 | $642,215 |
| 2020 | $20,356 | $1,671,533 | $1,035,903 | $635,630 |
| 2019 | $19,855 | $1,638,759 | $1,015,592 | $623,167 |
| 2018 | $19,360 | $1,606,628 | $995,679 | $610,949 |
| 2016 | $16,181 | $1,370,516 | $957,016 | $413,500 |
| 2015 | $11,023 | $942,641 | $942,641 | $0 |
| 2014 | $10,902 | $924,176 | $924,176 | $0 |
Property History
| Date | Event | Price | List to Sale | Price per Sq Ft | Prior Sale |
|---|---|---|---|---|---|
| 11/10/2025 11/10/25 | Price Changed | $11,980,000 | -19.1% | $698 / Sq Ft | |
| 08/18/2025 08/18/25 | For Sale | $14,800,000 | 0.0% | $863 / Sq Ft | |
| 02/01/2022 02/01/22 | Rented | $52,000 | -5.5% | -- | |
| 01/11/2022 01/11/22 | Price Changed | $55,000 | +3.8% | $3 / Sq Ft | |
| 12/14/2021 12/14/21 | Price Changed | $53,000 | -3.6% | $3 / Sq Ft | |
| 10/19/2021 10/19/21 | For Rent | $55,000 | 0.0% | -- | |
| 08/01/2021 08/01/21 | Under Contract | -- | -- | -- | |
| 07/21/2021 07/21/21 | For Rent | $55,000 | 0.0% | -- | |
| 06/03/2021 06/03/21 | Under Contract | -- | -- | -- | |
| 04/19/2021 04/19/21 | Price Changed | $55,000 | +5.8% | $3 / Sq Ft | |
| 03/24/2021 03/24/21 | For Rent | $52,000 | 0.0% | -- | |
| 03/21/2013 03/21/13 | Sold | $2,300,000 | -11.1% | -- | View Prior Sale |
| 01/21/2013 01/21/13 | Pending | -- | -- | -- | |
| 12/21/2012 12/21/12 | For Sale | $2,588,000 | -- | -- |
Purchase History
| Date | Type | Sale Price | Title Company |
|---|---|---|---|
| Grant Deed | $5,500,000 | None Listed On Document | |
| Grant Deed | $2,300,000 | Lawyers Title | |
| Grant Deed | $1,441,000 | Lawyers Title | |
| Interfamily Deed Transfer | -- | None Available | |
| Interfamily Deed Transfer | -- | -- | |
| Interfamily Deed Transfer | -- | -- |
Source: California Regional Multiple Listing Service (CRMLS)
MLS Number: OC25186331
APN: 8527-026-034
- 188 Deodar Ln
- 238 Barranca Rd
- 165 Circle Dr
- 61 Palm Hill Ln
- 100 Palm Hill Ln
- 11 Deodar Ln
- 540 Hacienda Dr
- 930 Ocean View Ave Unit E
- 835 E Foothill Blvd
- 824 Ocean View Ave
- 1462 Lemon Ave
- 190 Sycamore Ln
- 99 Bliss Canyon Rd
- 1076 Norumbega Dr
- 1000 Cabrillo Dr
- 1020 S Mountain Ave Unit 15
- 1035 E Huntington Dr Unit 67
- 682 Deodar Ln
- 785 Norumbega Dr
- 337 Meadow Ln
- 919 Wildrose Ave
- 1110 Royal Oaks Dr
- 1527 Royal Oaks Dr
- 1445 1st St
- 623 E Foothill Blvd Unit 1
- 619 E Lemon Ave Unit 1
- 1413 Huntington Dr
- 502 E Olive Ave
- 1017 Oak Ave
- 323 E Olive Ave Unit B
- 401 S Canyon Blvd Unit B
- 378 Grand Ave
- 1543 Delford Ave Unit 1/2
- 1313 Highland Ave Unit 1422
- 139 N Ivy Ave
- 139 N Ivy Ave
- 1944 Atlin St
- 700 S Myrtle Ave
- 252 E Scenic Dr
- 223 E Cherry Ave
