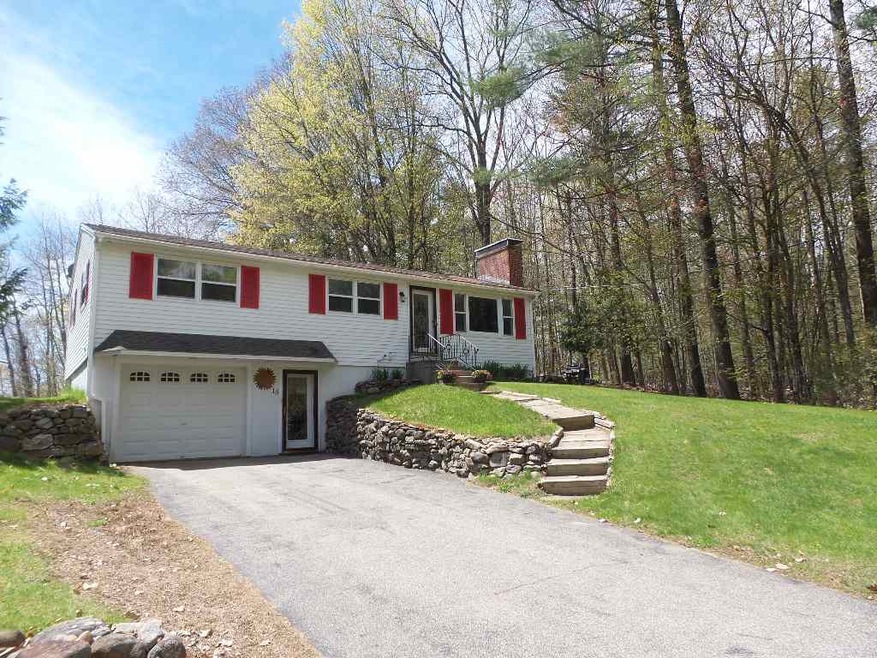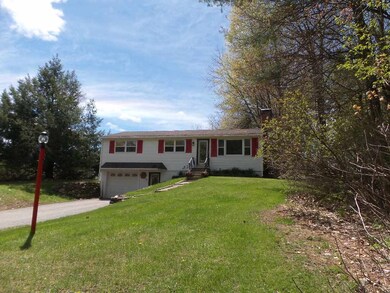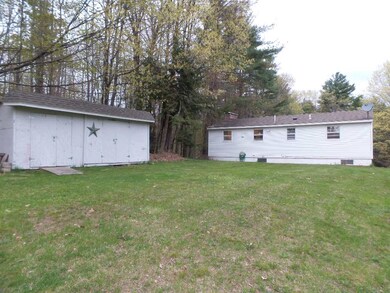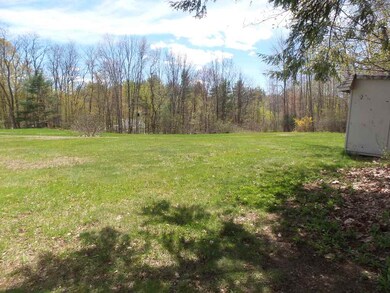
18 Dunlop Dr Tilton, NH 03276
Tilton NeighborhoodEstimated Value: $357,000 - $555,000
Highlights
- 1.6 Acre Lot
- 1 Car Direct Access Garage
- Kitchen has a 60 inch turning radius
- Countryside Views
- Bathroom on Main Level
- Hard or Low Nap Flooring
About This Home
As of July 2019Incredible opportunity to own a ranch style home in Tilton, NH. Pride of ownership shines throughout this home! This home is situated on 1.6 acres of land and is well landscaped. You are sure to love this peaceful location. Inside you will discover a fully applianced eat-in kitchen which leads to a living room with a handsome wood burning fireplace. In addition to the master bedroom, there is a second bedroom and a full bathroom. The basement offers plenty of storage, a home for the washer and dryer and access to the one car under garage. You can also finish the basement off for additional living space. Whether you are looking for your very first home or searching for that perfect home to downsize in, this home will not disappoint. You will also have peace of mind with an updated 200 Amp electrical panel and a generator. Enjoy a country setting on a quiet street that is close to shopping with easy access to Exit 20 on Interstate 93. This home provides access to the desirable Winnisquam Regional School District. Schedule your viewing today.
Last Agent to Sell the Property
The Mullen Realty Group, LLC License #055064 Listed on: 05/16/2019

Home Details
Home Type
- Single Family
Est. Annual Taxes
- $3,099
Year Built
- Built in 1975
Lot Details
- 1.6 Acre Lot
- Landscaped
- Lot Sloped Up
- Property is zoned MEDIUM
Parking
- 1 Car Direct Access Garage
- Automatic Garage Door Opener
- Driveway
Home Design
- Concrete Foundation
- Wood Frame Construction
- Shingle Roof
- Vinyl Siding
Interior Spaces
- 1-Story Property
- Ceiling Fan
- Wood Burning Fireplace
- Countryside Views
- Fire and Smoke Detector
Kitchen
- Electric Range
- Microwave
Flooring
- Laminate
- Vinyl
Bedrooms and Bathrooms
- 2 Bedrooms
- Bathroom on Main Level
- 1 Full Bathroom
Laundry
- Dryer
- Washer
Unfinished Basement
- Walk-Out Basement
- Basement Fills Entire Space Under The House
Accessible Home Design
- Kitchen has a 60 inch turning radius
- Hard or Low Nap Flooring
Outdoor Features
- Shed
Schools
- Southwick Elementary School
- Winnisquam Regional Middle Sch
- Winnisquam Regional High Sch
Utilities
- Hot Water Heating System
- Heating System Uses Oil
- 200+ Amp Service
- Power Generator
- Private Water Source
- Drilled Well
- Septic Tank
- Private Sewer
- Leach Field
- High Speed Internet
Listing and Financial Details
- Tax Lot 003
Ownership History
Purchase Details
Home Financials for this Owner
Home Financials are based on the most recent Mortgage that was taken out on this home.Purchase Details
Home Financials for this Owner
Home Financials are based on the most recent Mortgage that was taken out on this home.Purchase Details
Home Financials for this Owner
Home Financials are based on the most recent Mortgage that was taken out on this home.Purchase Details
Similar Homes in the area
Home Values in the Area
Average Home Value in this Area
Purchase History
| Date | Buyer | Sale Price | Title Company |
|---|---|---|---|
| Kotusky Laura E | $202,000 | -- | |
| Mercier Janet E | $200,000 | -- | |
| Warren Pamela K | $189,000 | -- | |
| King Karen | $89,000 | -- |
Mortgage History
| Date | Status | Borrower | Loan Amount |
|---|---|---|---|
| Open | Kotusky Laura E | $161,600 | |
| Previous Owner | King Karen | $152,192 | |
| Previous Owner | Mercier Janet E | $194,000 | |
| Previous Owner | Warren Pamela K | $151,000 | |
| Previous Owner | King Karen A | $50,000 |
Property History
| Date | Event | Price | Change | Sq Ft Price |
|---|---|---|---|---|
| 07/12/2019 07/12/19 | Sold | $202,000 | -3.8% | $200 / Sq Ft |
| 05/25/2019 05/25/19 | Pending | -- | -- | -- |
| 05/16/2019 05/16/19 | For Sale | $209,900 | +35.4% | $208 / Sq Ft |
| 07/22/2016 07/22/16 | Sold | $155,000 | +0.1% | $154 / Sq Ft |
| 05/05/2016 05/05/16 | Pending | -- | -- | -- |
| 05/02/2016 05/02/16 | For Sale | $154,900 | -- | $154 / Sq Ft |
Tax History Compared to Growth
Tax History
| Year | Tax Paid | Tax Assessment Tax Assessment Total Assessment is a certain percentage of the fair market value that is determined by local assessors to be the total taxable value of land and additions on the property. | Land | Improvement |
|---|---|---|---|---|
| 2024 | $3,427 | $317,300 | $123,300 | $194,000 |
| 2023 | $3,229 | $182,300 | $76,700 | $105,600 |
| 2022 | $2,930 | $182,300 | $76,700 | $105,600 |
| 2021 | $2,982 | $182,300 | $76,700 | $105,600 |
| 2020 | $1,852 | $182,400 | $76,700 | $105,700 |
| 2019 | $1,414 | $182,400 | $76,700 | $105,700 |
| 2018 | $1,390 | $138,800 | $53,500 | $85,300 |
| 2017 | $2,984 | $138,800 | $53,500 | $85,300 |
| 2016 | $1,412 | $138,800 | $53,500 | $85,300 |
| 2015 | $3,188 | $138,800 | $53,500 | $85,300 |
| 2014 | $2,764 | $138,800 | $53,500 | $85,300 |
| 2013 | $2,672 | $146,000 | $61,800 | $84,200 |
| 2012 | $2,665 | $146,000 | $61,800 | $84,200 |
Agents Affiliated with this Home
-
Michael Gagne

Seller's Agent in 2019
Michael Gagne
The Mullen Realty Group, LLC
(603) 630-0316
12 in this area
182 Total Sales
-
Shannon Casey

Seller Co-Listing Agent in 2019
Shannon Casey
KW Coastal and Lakes & Mountains Realty/Meredith
(603) 630-3343
4 in this area
179 Total Sales
-
Heather Thompson-McAfee
H
Buyer's Agent in 2019
Heather Thompson-McAfee
Coldwell Banker Realty Nashua
(603) 254-6751
14 Total Sales
-
Joelle Lale-Sturms

Seller's Agent in 2016
Joelle Lale-Sturms
BHG Masiello Concord
(603) 738-3567
75 Total Sales
Map
Source: PrimeMLS
MLS Number: 4752216
APN: TILT-000005R-000003
- 18 Dunlop Dr
- 10 Dunlop Dr
- 24 Dunlop Dr
- 86 Lancaster Hill Rd
- 31 Jacob Rd
- 102 Lancaster Hill Rd
- 4 Simmons Ct
- 39 Jacob Rd
- 128 Dunlop Dr
- 76 Lancaster Hill Rd
- 33 Dunlop Dr
- 85 Lancaster Hill Rd
- 112 Lancaster Hill Rd
- 111 Lancaster Hill Rd
- 12 Simmons Ct
- 70 Lancaster Hill Rd
- 75 Lancaster Hill Rd
- 101 Lancaster Hill Rd
- 42 Dunlop Dr
- 120 Dunlop Dr






