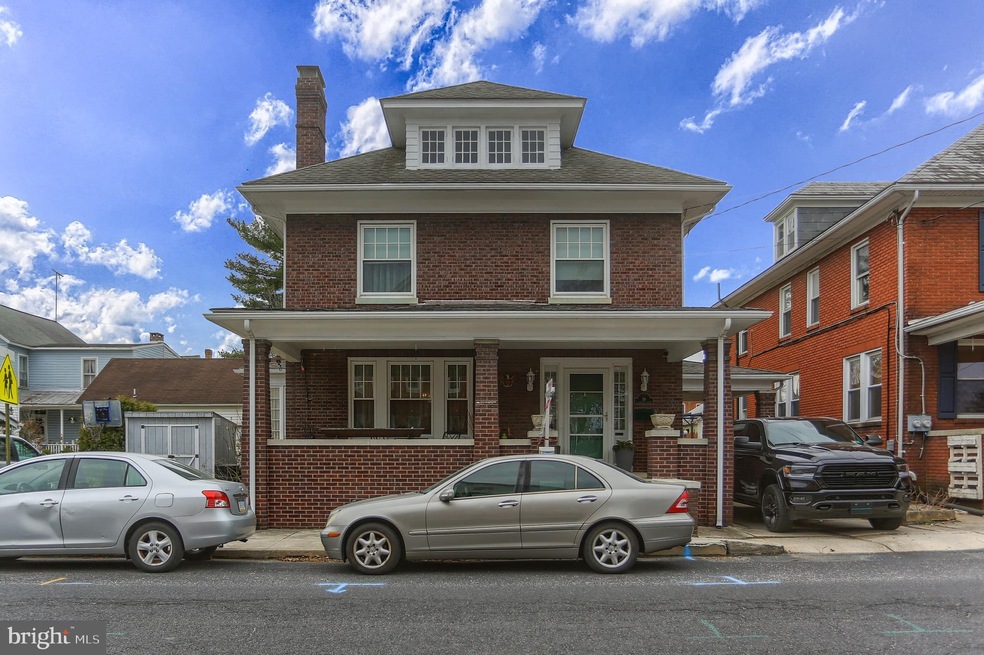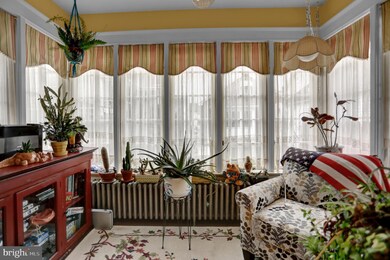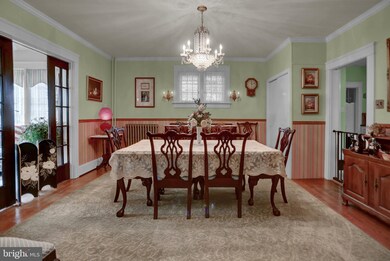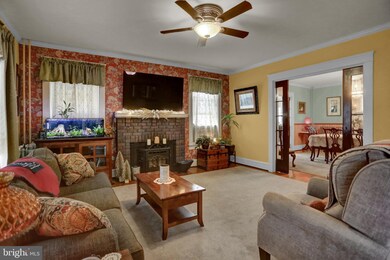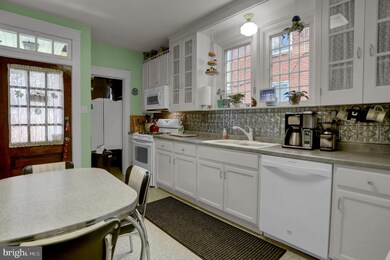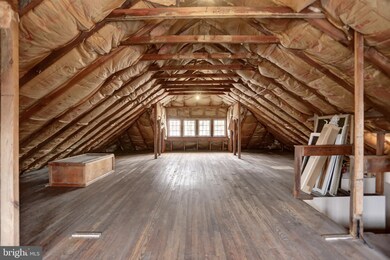
18 E Hanover St Hanover, PA 17331
Hanover Historic District NeighborhoodEstimated Value: $223,000 - $270,000
Highlights
- Colonial Architecture
- Traditional Floor Plan
- Attic
- Hanover Street Elementary School Rated A-
- Wood Flooring
- 1 Fireplace
About This Home
As of April 2022CLASSIC BRICK BOROUGH HOME WITH POCKET DOORS, HARDWOOD FLOORING, CARPORT AND TWO CAR GARAGE * 4 BEDROOMS * FIREPLACE WITH PELLET INSERT * SITTING ROOM OFF FORMAL DINING ROOM HOUSEPLANT LOVERS OASIS * REPLACEMENT DOUBLE HUNG THERMO WINDOWS * UPDATED BATHS W SUBWAY TILE, NEW VANITIES, LIGHTING * GORGEOUS KITCHEN * FRONT & REAR PORCHES * SPACIOUS WALKUP ATTIC * PARADISE BACKYARD * WALK TO HANOVER STREET ELEMENTARY * ALL APPLIANCES AND WINDOW TREATMENTS CONVEY * IRONING BOARD CABINET IN KITCHEN *HOME SWEET HOME *
Last Buyer's Agent
Lauren Flemion
RE/MAX Quality Service, Inc. License #5012424
Home Details
Home Type
- Single Family
Est. Annual Taxes
- $4,670
Year Built
- Built in 1918
Lot Details
- 4,979 Sq Ft Lot
- Lot Dimensions are 47 x 130
- Privacy Fence
- Wood Fence
- Additional Land
- REAR PARCEL TRACT 2 ON SAME DEED AS TRACT 1
- Property is zoned R5, HIGHER DENSITY RES
Parking
- 2 Car Detached Garage
- 1 Attached Carport Space
- Parking Storage or Cabinetry
- Rear-Facing Garage
- Side Facing Garage
- Garage Door Opener
- Driveway
- On-Street Parking
- Off-Street Parking
Home Design
- Colonial Architecture
- Brick Exterior Construction
- Block Foundation
- Asphalt Roof
Interior Spaces
- Property has 2 Levels
- Traditional Floor Plan
- Ceiling Fan
- 1 Fireplace
- Double Pane Windows
- Replacement Windows
- Double Hung Windows
- Window Screens
- Sitting Room
- Living Room
- Dining Room
- Wood Flooring
- Storm Doors
- Attic
Kitchen
- Self-Cleaning Oven
- Built-In Microwave
- Freezer
- Dishwasher
- Upgraded Countertops
Bedrooms and Bathrooms
- 4 Bedrooms
- En-Suite Primary Bedroom
- Bathtub with Shower
Laundry
- Laundry Room
- Gas Dryer
- Washer
Unfinished Basement
- Interior Basement Entry
- Laundry in Basement
- Basement Windows
Schools
- Hanover Street Elementary School
- Hanover Middle School
- Hanover High School
Utilities
- Window Unit Cooling System
- Hot Water Heating System
- 100 Amp Service
- Natural Gas Water Heater
- Municipal Trash
Community Details
- No Home Owners Association
Listing and Financial Details
- Home warranty included in the sale of the property
- Tax Lot 0180
- Assessor Parcel Number 67-000-05-0180-00-00000
Ownership History
Purchase Details
Purchase Details
Home Financials for this Owner
Home Financials are based on the most recent Mortgage that was taken out on this home.Purchase Details
Similar Homes in Hanover, PA
Home Values in the Area
Average Home Value in this Area
Purchase History
| Date | Buyer | Sale Price | Title Company |
|---|---|---|---|
| Rhodes Carolyn M | -- | None Available | |
| Rhodes David C | $164,700 | None Available | |
| Rickrode Richard J | $74,900 | -- |
Mortgage History
| Date | Status | Borrower | Loan Amount |
|---|---|---|---|
| Open | Rhodes Carolyn M | $200,118 | |
| Closed | Rhodes Carolyn M | $211,627 | |
| Closed | Rhodes David C | $65,840 | |
| Closed | Rhodes David C | $131,760 |
Property History
| Date | Event | Price | Change | Sq Ft Price |
|---|---|---|---|---|
| 04/25/2022 04/25/22 | Sold | $235,000 | 0.0% | $132 / Sq Ft |
| 03/14/2022 03/14/22 | Pending | -- | -- | -- |
| 03/09/2022 03/09/22 | For Sale | $235,000 | -- | $132 / Sq Ft |
Tax History Compared to Growth
Tax History
| Year | Tax Paid | Tax Assessment Tax Assessment Total Assessment is a certain percentage of the fair market value that is determined by local assessors to be the total taxable value of land and additions on the property. | Land | Improvement |
|---|---|---|---|---|
| 2025 | $4,802 | $131,170 | $21,980 | $109,190 |
| 2024 | $4,765 | $131,170 | $21,980 | $109,190 |
| 2023 | $4,729 | $131,170 | $21,980 | $109,190 |
| 2022 | $4,671 | $131,170 | $21,980 | $109,190 |
| 2021 | $4,540 | $131,170 | $21,980 | $109,190 |
| 2020 | $4,540 | $131,170 | $21,980 | $109,190 |
| 2019 | $4,469 | $131,170 | $21,980 | $109,190 |
| 2018 | $4,386 | $131,170 | $21,980 | $109,190 |
| 2017 | $4,304 | $131,170 | $21,980 | $109,190 |
| 2016 | $0 | $131,170 | $21,980 | $109,190 |
| 2015 | -- | $131,170 | $21,980 | $109,190 |
| 2014 | -- | $131,170 | $21,980 | $109,190 |
Agents Affiliated with this Home
-
Sue Pindle

Seller's Agent in 2022
Sue Pindle
RE/MAX
(717) 542-0397
13 in this area
67 Total Sales
-

Buyer's Agent in 2022
Lauren Flemion
RE/MAX
(717) 885-3676
2 in this area
18 Total Sales
Map
Source: Bright MLS
MLS Number: PAYK2017370
APN: 67-000-05-0180.00-00000
- 140 Baltimore St
- 533 Baltimore St
- 245 247 Baer Ave
- 399 R Beck Mill Rd
- 51 W Granger St
- 536 S Franklin St
- 537 Baer Ave
- 401 Fulton St
- 426 Manor St
- 505 Boundary Ave
- 589 Mcallister St
- 515 W Hanover St
- 216 Fulton St
- 522 Hammond Ave
- 645 Fulton St
- 210 Charles Ave
- 429 Pleasant St
- 239 Piedmont Way
- 404 Broadway
- 514 Hartman Ave
- 18 E Hanover St
- 16 E Hanover St
- 14 E Hanover St
- 103 Mcallister St
- 101 Mcallister St
- 105 Mcallister St
- 109 Mcallister St
- 107 Mcallister St
- 111 Mcallister St
- 12 E Hanover St
- 19 E Hanover St
- 21 E Hanover St
- 51 Mcallister St
- 102 Mcallister St
- 49 Mcallister St
- 113 Mcallister St
- 108 Mcallister St
- 47 Mcallister St
- 8 E Hanover St
- 13 E Hanover St
