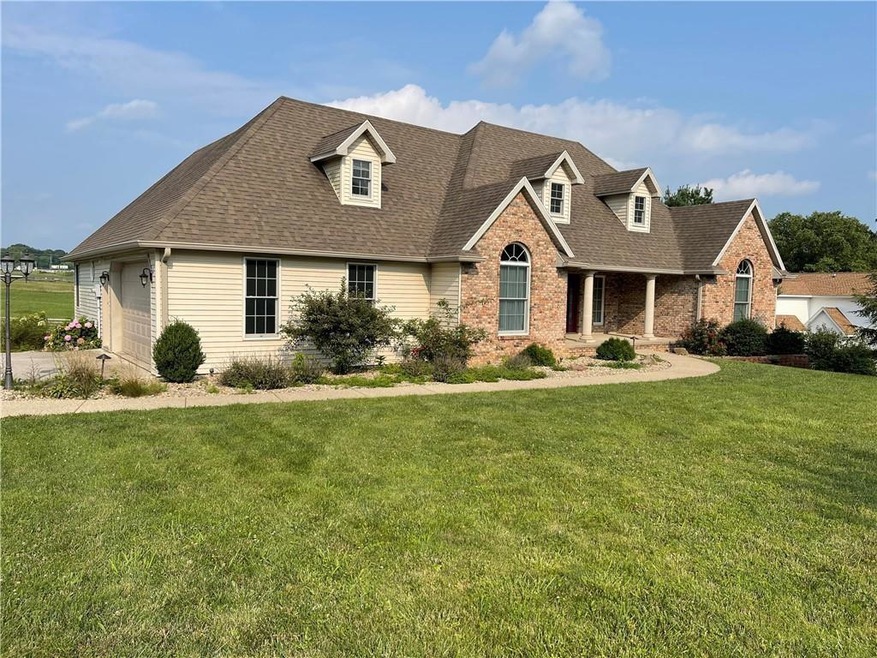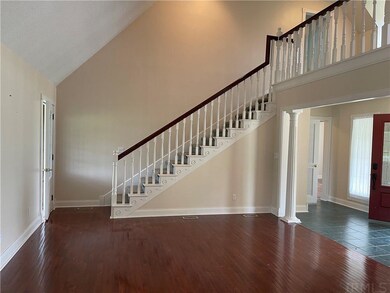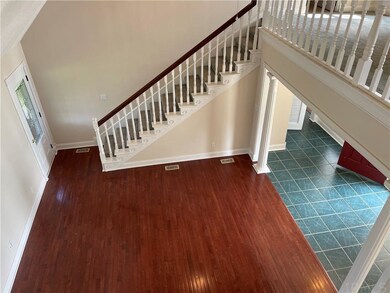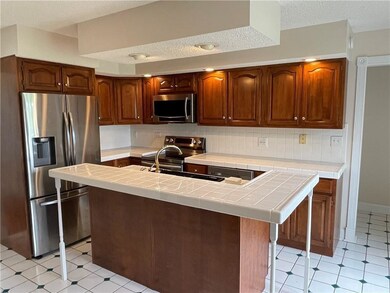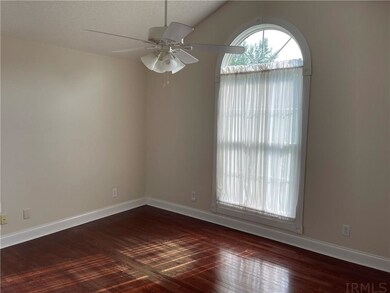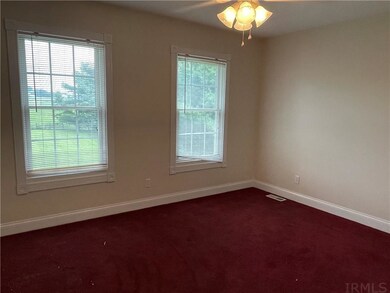
18 Eastbrook Ln Bedford, IN 47421
Estimated Value: $295,000 - $479,000
Highlights
- Primary Bedroom Suite
- Wood Flooring
- Screened Porch
- Traditional Architecture
- Great Room
- Balcony
About This Home
As of August 2021Private country setting on 1 acre. Home is spacious with lots of updates, windows, exterior door, carpet, stainless steel appliances, fresh paint, sidewalks, and a newer roof. This home offers 2 HVAC systems, 2 master bedrooms, one on the main level and one upstairs, 2 laundry rooms, 2 water heaters, and a spacious basement that has its own full kitchen, bedroom, laundry, and large family room. If you enjoy entertaining, this home will fit you, enough room for you and all your friends and family. On the main level you have 3 bedrooms, dining room, 2 full bathrooms, and a great room. Enjoy your quiet evenings in your screened porch overlooking you serine lot. Welcome home!
Co-Listed By
Jill Freeh
F.C. Tucker Company - Noblesville
Last Buyer's Agent
Jill Freeh
F.C. Tucker Company - Noblesville
Home Details
Home Type
- Single Family
Est. Annual Taxes
- $2,078
Year Built
- Built in 1995
Lot Details
- 1.2 Acre Lot
- Lot Dimensions are 158x331
- Rural Setting
- Lot Has A Rolling Slope
Parking
- 2 Car Attached Garage
- Garage Door Opener
- Driveway
Home Design
- Traditional Architecture
- Brick Exterior Construction
- Poured Concrete
- Asphalt Roof
- Vinyl Construction Material
Interior Spaces
- 2-Story Property
- Bar
- Crown Molding
- Ceiling height of 9 feet or more
- Ceiling Fan
- Double Pane Windows
- Insulated Doors
- Great Room
- Screened Porch
- Washer and Electric Dryer Hookup
Kitchen
- Eat-In Kitchen
- Breakfast Bar
- Gas Oven or Range
- Kitchen Island
- Ceramic Countertops
- Built-In or Custom Kitchen Cabinets
- Disposal
Flooring
- Wood
- Carpet
- Laminate
- Ceramic Tile
Bedrooms and Bathrooms
- 5 Bedrooms
- Primary Bedroom Suite
- Walk-In Closet
- Bathtub with Shower
- Garden Bath
- Separate Shower
Partially Finished Basement
- Walk-Out Basement
- Basement Fills Entire Space Under The House
- 1 Bathroom in Basement
- 1 Bedroom in Basement
Home Security
- Storm Windows
- Storm Doors
Eco-Friendly Details
- Energy-Efficient Appliances
- Energy-Efficient Windows
- Energy-Efficient HVAC
- Energy-Efficient Doors
Outdoor Features
- Balcony
Schools
- Shawswick Elementary And Middle School
- Bedford-North Lawrence High School
Utilities
- Multiple cooling system units
- Forced Air Heating and Cooling System
- High-Efficiency Furnace
- Heating System Uses Gas
- Heating System Powered By Owned Propane
- Generator Hookup
- ENERGY STAR Qualified Water Heater
- Septic System
- Cable TV Available
Community Details
- Laundry Facilities
Listing and Financial Details
- Assessor Parcel Number 47-07-17-210-006.000-009
Ownership History
Purchase Details
Home Financials for this Owner
Home Financials are based on the most recent Mortgage that was taken out on this home.Purchase Details
Home Financials for this Owner
Home Financials are based on the most recent Mortgage that was taken out on this home.Similar Homes in Bedford, IN
Home Values in the Area
Average Home Value in this Area
Purchase History
| Date | Buyer | Sale Price | Title Company |
|---|---|---|---|
| Epling John W | -- | None Available | |
| Woodrum Larry L | -- | None Available |
Mortgage History
| Date | Status | Borrower | Loan Amount |
|---|---|---|---|
| Open | Epling John W | $304,000 | |
| Previous Owner | Woodrum Benita E | $50,000 |
Property History
| Date | Event | Price | Change | Sq Ft Price |
|---|---|---|---|---|
| 08/18/2021 08/18/21 | Sold | $380,000 | -3.8% | $62 / Sq Ft |
| 07/23/2021 07/23/21 | Pending | -- | -- | -- |
| 07/21/2021 07/21/21 | For Sale | $395,000 | +17.9% | $65 / Sq Ft |
| 03/31/2020 03/31/20 | Sold | $335,000 | 0.0% | $76 / Sq Ft |
| 03/31/2020 03/31/20 | Sold | $335,000 | -6.9% | $76 / Sq Ft |
| 03/31/2020 03/31/20 | Pending | -- | -- | -- |
| 03/30/2020 03/30/20 | For Sale | $359,900 | +2.9% | $82 / Sq Ft |
| 12/11/2019 12/11/19 | For Sale | $349,900 | +4.4% | $80 / Sq Ft |
| 12/08/2019 12/08/19 | Off Market | $335,000 | -- | -- |
| 11/22/2019 11/22/19 | Price Changed | $349,900 | -2.8% | $80 / Sq Ft |
| 06/07/2019 06/07/19 | For Sale | $359,900 | -- | $82 / Sq Ft |
Tax History Compared to Growth
Tax History
| Year | Tax Paid | Tax Assessment Tax Assessment Total Assessment is a certain percentage of the fair market value that is determined by local assessors to be the total taxable value of land and additions on the property. | Land | Improvement |
|---|---|---|---|---|
| 2024 | $3,708 | $415,000 | $26,200 | $388,800 |
| 2023 | $3,639 | $389,000 | $25,500 | $363,500 |
| 2022 | $3,457 | $357,400 | $24,600 | $332,800 |
| 2021 | $2,888 | $318,200 | $23,300 | $294,900 |
| 2020 | $2,217 | $253,100 | $22,900 | $230,200 |
| 2019 | $2,156 | $242,100 | $22,500 | $219,600 |
| 2018 | $2,066 | $233,200 | $22,200 | $211,000 |
| 2017 | $986 | $223,300 | $22,200 | $201,100 |
| 2016 | $1,969 | $227,100 | $21,800 | $205,300 |
| 2014 | $1,984 | $229,800 | $21,700 | $208,100 |
Agents Affiliated with this Home
-
Lisa Aerna

Seller's Agent in 2021
Lisa Aerna
F.C. Tucker Company - Noblesville
219 Total Sales
-
J
Seller Co-Listing Agent in 2021
Jill Freeh
F.C. Tucker Company - Noblesville
-
Non-BLC Member
N
Seller's Agent in 2020
Non-BLC Member
MIBOR REALTOR® Association
(317) 956-1912
-
Karen Goodwine

Seller's Agent in 2020
Karen Goodwine
Williams Carpenter Realtors
(812) 276-8280
267 Total Sales
-

Buyer's Agent in 2020
Cheryl Woodrum
United Real Estate Indpls
(317) 408-4650
60 Total Sales
-
B
Buyer's Agent in 2020
Bedford NonMember
NonMember BED
Map
Source: Indiana Regional MLS
MLS Number: 202129746
APN: 47-07-17-210-006.000-009
- 475 Boyd Ln Unit 1
- 161 Ikerd Ln
- 365 Boyd Ln
- 104 Leatherwood Creek Estates
- 119 Leatherwood Creek Estates
- 335 State Road 58 E
- 216 Leatherwood Cir
- 1120 Crawford B Dr
- 0 Tunnelton Rd Unit MBR21859204
- TBD E Heltonville Rd
- 117 Foxridge Dr
- 126 White's Pointe
- TBD Spring Dr
- TBD Becky Skillman Way
- 1702 Valley View Dr
- 84 Goosetown Rd
- 117 White Ln
- 0 Between 6th St & Spring Dr Unit 202511083
- 145 White Ln
- 205 Riley Blvd
- 18 Eastbrook Ln
- 41 Greenbrier Dr
- 36 Eastbrook Ln
- 3 Eastbrook Ln
- 3 Eastbrook Ln
- 69 Eastbrook Ln
- 42 Greenbrier Dr
- 20 Greenbrier Dr
- 103 Eastbrook Ln
- 60 Greenbrier Dr
- 1911 U S 50
- 80 Greenbrier Dr
- 1 Greenbrier Dr
- 910 Stonehenge Dr
- 926 Stonehenge Dr
- 932 Stonehenge Dr
- 922 Stonehenge Dr
- 913 Stonehenge Dr
- 901 Stonehenge Dr
- 905 Stonehenge Dr
