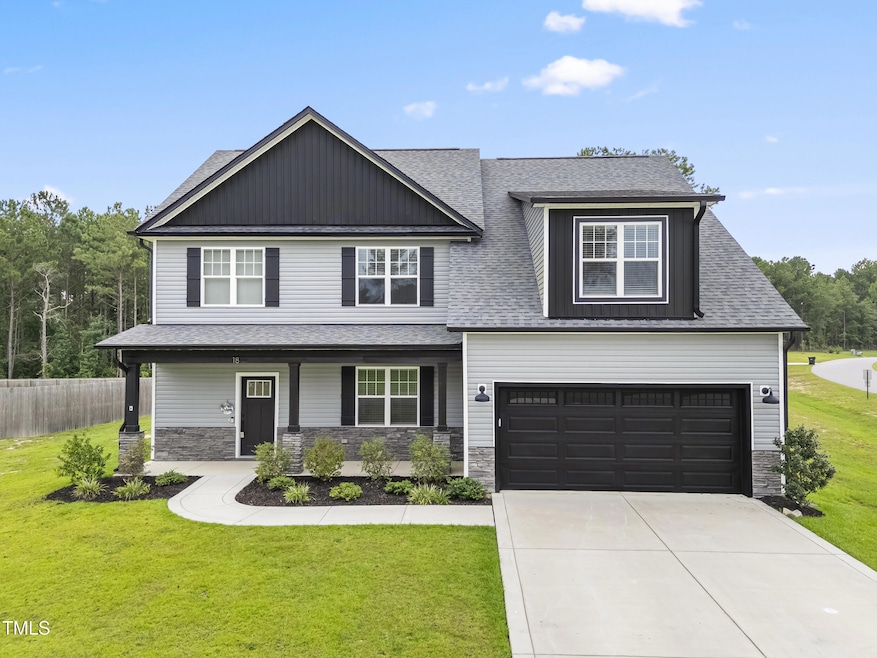
18 Edes Ct Cameron, NC 28326
Estimated payment $2,423/month
Total Views
39
4
Beds
3
Baths
2,542
Sq Ft
$157
Price per Sq Ft
Highlights
- Traditional Architecture
- Wine Refrigerator
- 2 Car Attached Garage
- Main Floor Bedroom
- Covered patio or porch
- Separate Shower in Primary Bathroom
About This Home
This beautiful two-story home in Liberty Meadows features a bright, open layout with luxury vinyl plank flooring, soft-close cabinetry, and a modern kitchen with stainless steel appliances and a built-in wine cooler. The spacious primary suite includes a versatile bonus room—perfect for a home office, nursery, or cozy nook. Set on nearly half an acre, the property provides ample space for outdoor fun, gardening, or simply unwinding. Comfortable, inviting, and ready for you to move right in!
Home Details
Home Type
- Single Family
Est. Annual Taxes
- $2,558
Year Built
- Built in 2023
Lot Details
- 0.49 Acre Lot
- Cleared Lot
- Property is zoned RA-20R
HOA Fees
- $29 Monthly HOA Fees
Parking
- 2 Car Attached Garage
- Front Facing Garage
- Garage Door Opener
Home Design
- Traditional Architecture
- Slab Foundation
- Shingle Roof
- Vinyl Siding
- Stone Veneer
Interior Spaces
- 2,542 Sq Ft Home
- 2-Story Property
- Ceiling Fan
- Electric Fireplace
- Blinds
- Entrance Foyer
- Living Room
- Dining Room
Kitchen
- Cooktop
- Microwave
- Dishwasher
- Wine Refrigerator
- Kitchen Island
Flooring
- Carpet
- Tile
- Luxury Vinyl Tile
Bedrooms and Bathrooms
- 4 Bedrooms
- Main Floor Bedroom
- 3 Full Bathrooms
- Separate Shower in Primary Bathroom
Laundry
- Laundry Room
- Laundry on upper level
- Washer and Dryer
Outdoor Features
- Covered patio or porch
- Rain Gutters
Schools
- Johnsonville Elementary School
- Highland Middle School
- Western Harnett High School
Utilities
- Central Air
- Heat Pump System
- Fuel Tank
- Septic Tank
Community Details
- Association fees include ground maintenance
- Liberty Meadows HOA, Phone Number (910) 459-6338
- Built by Precision Custom Homes LLC
- To Be Added Subdivision
Listing and Financial Details
- Assessor Parcel Number 099566 0055 12
Map
Create a Home Valuation Report for This Property
The Home Valuation Report is an in-depth analysis detailing your home's value as well as a comparison with similar homes in the area
Home Values in the Area
Average Home Value in this Area
Tax History
| Year | Tax Paid | Tax Assessment Tax Assessment Total Assessment is a certain percentage of the fair market value that is determined by local assessors to be the total taxable value of land and additions on the property. | Land | Improvement |
|---|---|---|---|---|
| 2024 | $2,238 | $347,818 | $0 | $0 |
Source: Public Records
Property History
| Date | Event | Price | Change | Sq Ft Price |
|---|---|---|---|---|
| 08/09/2025 08/09/25 | For Sale | $398,500 | +8.6% | $157 / Sq Ft |
| 04/27/2023 04/27/23 | Sold | $367,015 | +3.8% | $149 / Sq Ft |
| 01/11/2023 01/11/23 | Pending | -- | -- | -- |
| 09/27/2022 09/27/22 | For Sale | $353,490 | -- | $144 / Sq Ft |
Source: Doorify MLS
Purchase History
| Date | Type | Sale Price | Title Company |
|---|---|---|---|
| Warranty Deed | $367,500 | None Listed On Document | |
| Warranty Deed | $367,500 | None Listed On Document |
Source: Public Records
Mortgage History
| Date | Status | Loan Amount | Loan Type |
|---|---|---|---|
| Open | $367,015 | No Value Available | |
| Closed | $367,015 | Purchase Money Mortgage |
Source: Public Records
Similar Homes in Cameron, NC
Source: Doorify MLS
MLS Number: 10114407
APN: 099566 0055 12
Nearby Homes
- 35 Seasons Dr
- 71 Hunters Ridge
- 437 Citron St
- 38 Green Links Dr
- 243 Spring Flowers Dr
- 511 Green Links Dr
- 2025 Alder Ln
- 517 Stadium Dr
- 705 Conductor Ct
- 115 Mallard Cove
- 175 Dicks Hill Rd
- 160 Cashew Loop
- 486 Wilmouth Rd
- 721 Thrush Dr
- 768 Gold Finch Way
- 2305 Gracie Ln
- 2507 Gracie Ln
- 107 Long Needle Way
- 1205 Greenbriar Dr
- 970 Thrush Dr






