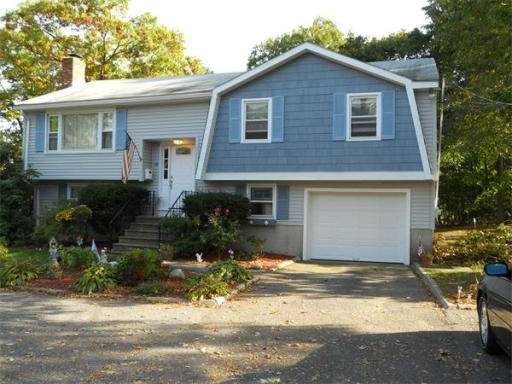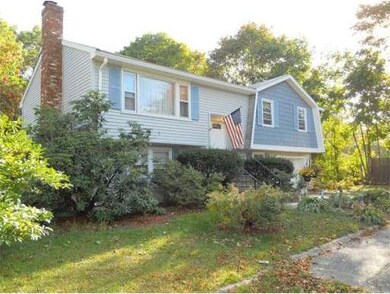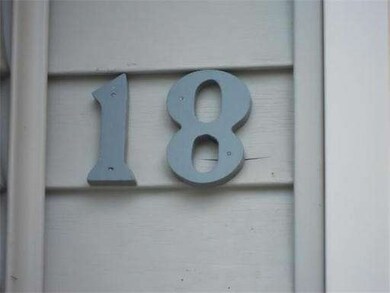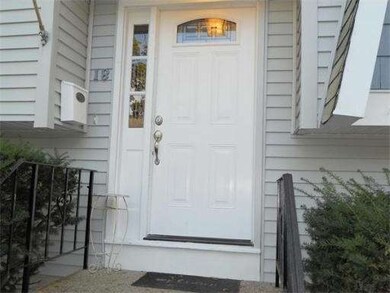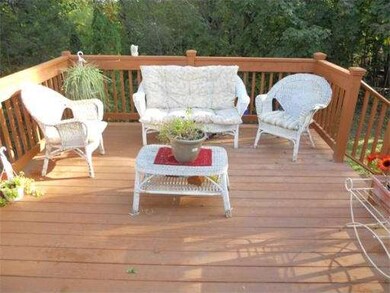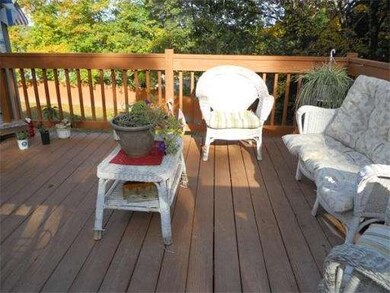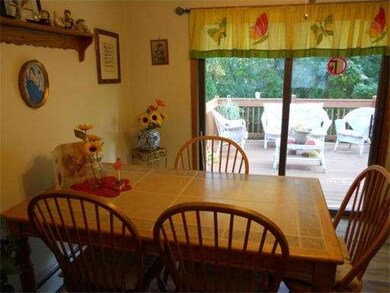
18 Edgehill Rd Woburn, MA 01801
Downtown Woburn NeighborhoodEstimated Value: $717,000 - $892,000
About This Home
As of January 2014Newer (1974) Split-Entry on Cul de Sac adjacent to Saint Charles Borromeo Parish (Church and Elementary School) in Woburn's "South End".Open and flowing Kitchen,Living and Dining Room(s) with slider to deck overlooking an "Oversized" Private Wooded Lot.Three Bedrooms(Two have been recently carpeted and the Other has a Hardwood Floor).Lower Level Family Room with Half Bath and Fireplace.Lots of Recent Updates Throughout.A Short walk to Horn Pond and Hiking Trails yet minutes away from all Major Routes making this a "Commuter's Dream"."Walk Score" is a 72 out of 100(Very Walkable) according to Zillow.Priced to Sell!
Last Listed By
Peter Marchesi
Anderson Treacy Real Estate License #448500914 Listed on: 10/13/2013
Home Details
Home Type
Single Family
Est. Annual Taxes
$5,557
Year Built
1974
Lot Details
0
Listing Details
- Lot Description: Paved Drive
- Special Features: None
- Property Sub Type: Detached
- Year Built: 1974
Interior Features
- Has Basement: Yes
- Fireplaces: 1
- Number of Rooms: 7
- Amenities: Public Transportation, Shopping, Swimming Pool, Tennis Court, Park, Walk/Jog Trails, Stables, Golf Course, Medical Facility, Bike Path, Conservation Area, Highway Access, House of Worship, Private School, Public School
- Electric: 110 Volts, Circuit Breakers, 100 Amps
- Energy: Insulated Windows, Insulated Doors, Storm Doors
- Flooring: Wood, Wall to Wall Carpet, Hardwood
- Interior Amenities: Cable Available, Whole House Fan
- Basement: Full, Finished, Partially Finished, Walk Out, Interior Access, Garage Access, Concrete Floor
- Bedroom 2: First Floor, 13X9
- Bedroom 3: First Floor, 12X10
- Bathroom #1: First Floor
- Bathroom #2: Basement
- Kitchen: First Floor, 12X9
- Laundry Room: Basement
- Living Room: First Floor, 16X15
- Master Bedroom: First Floor, 16X12
- Master Bedroom Description: Flooring - Hardwood
- Dining Room: First Floor, 10X9
- Family Room: Basement, 23X15
Exterior Features
- Frontage: 12
- Construction: Frame
- Exterior: Vinyl
- Exterior Features: Deck - Wood, Gutters, Screens, Fenced Yard
- Foundation: Poured Concrete
Garage/Parking
- Garage Parking: Under, Side Entry
- Garage Spaces: 1
- Parking: Off-Street, Paved Driveway
- Parking Spaces: 3
Utilities
- Heat Zones: 2
- Hot Water: Oil, Tank
- Utility Connections: for Electric Range, for Electric Dryer, Washer Hookup
Condo/Co-op/Association
- HOA: No
Ownership History
Purchase Details
Home Financials for this Owner
Home Financials are based on the most recent Mortgage that was taken out on this home.Purchase Details
Purchase Details
Similar Homes in Woburn, MA
Home Values in the Area
Average Home Value in this Area
Purchase History
| Date | Buyer | Sale Price | Title Company |
|---|---|---|---|
| Luzzo Stephen | $342,000 | -- | |
| Luzzo Stephen | $342,000 | -- | |
| Thompson George | $170,000 | -- | |
| Adams Bruce E | $187,500 | -- |
Mortgage History
| Date | Status | Borrower | Loan Amount |
|---|---|---|---|
| Open | Luzzo Stephen | $191,000 | |
| Closed | Luzzo Stephen | $237,000 | |
| Closed | Luzzo Stephen | $242,000 | |
| Previous Owner | Thompson George A | $249,000 | |
| Previous Owner | Thompson George A | $233,000 | |
| Previous Owner | Thompson George A | $13,000 | |
| Previous Owner | Adams Bruce E | $178,000 |
Property History
| Date | Event | Price | Change | Sq Ft Price |
|---|---|---|---|---|
| 01/28/2014 01/28/14 | Sold | $342,000 | -2.3% | $244 / Sq Ft |
| 10/23/2013 10/23/13 | Pending | -- | -- | -- |
| 10/13/2013 10/13/13 | For Sale | $349,900 | -- | $250 / Sq Ft |
Tax History Compared to Growth
Tax History
| Year | Tax Paid | Tax Assessment Tax Assessment Total Assessment is a certain percentage of the fair market value that is determined by local assessors to be the total taxable value of land and additions on the property. | Land | Improvement |
|---|---|---|---|---|
| 2025 | $5,557 | $650,700 | $336,400 | $314,300 |
| 2024 | $5,116 | $634,700 | $320,400 | $314,300 |
| 2023 | $4,970 | $571,300 | $291,300 | $280,000 |
| 2022 | $4,791 | $513,000 | $253,500 | $259,500 |
| 2021 | $4,642 | $497,500 | $241,500 | $256,000 |
| 2020 | $4,492 | $482,000 | $241,500 | $240,500 |
| 2019 | $4,076 | $429,100 | $230,100 | $199,000 |
| 2018 | $3,915 | $395,900 | $211,200 | $184,700 |
| 2017 | $3,739 | $376,200 | $201,300 | $174,900 |
| 2016 | $3,587 | $356,900 | $188,200 | $168,700 |
| 2015 | $3,447 | $338,900 | $176,000 | $162,900 |
| 2014 | $3,315 | $317,500 | $176,000 | $141,500 |
Agents Affiliated with this Home
-

Seller's Agent in 2014
Peter Marchesi
Anderson Treacy Real Estate
Map
Source: MLS Property Information Network (MLS PIN)
MLS Number: 71596326
APN: WOBU-000059-000003-000018
- 14 Caulfield Rd
- 35 Prospect St Unit 313
- 69 Warren Ave
- 14 Church Ave
- 15 Highland St
- 17 Highland St Unit 2
- 7 Prospect St
- 31 Arlington Rd Unit 1-6
- 37 Montvale Ave Unit 6
- 10 Beacon St Unit 101
- 8 Veteran Rd
- 24 Leonard St
- 85 Winn St
- 5 Flagg St
- 46 Leonard St
- 5 Madison St
- 7 Davis St
- 14 Chestnut St
- 22 James St Unit 1
- 22 James St
- 18 Edgehill Rd
- 16 Edgehill Rd
- 56 Warren Ave
- 56 Warren Ave Unit R
- 56 Warren Ave Unit 1
- 15 Edgehill Rd
- 52 Warren Ave
- 52 Warren Ave Unit 1
- 230 Main St Unit 4
- 230 Main St Unit 2
- 230 Main St Unit 1
- 230 Main St Unit 2,230
- 229 Main St
- 12 Edgehill Rd
- 240 Main St Unit 2
- 242 Main St
- 240 Main St
- 238 Main St
- 238 Main St Unit 238
- 224 Main St
