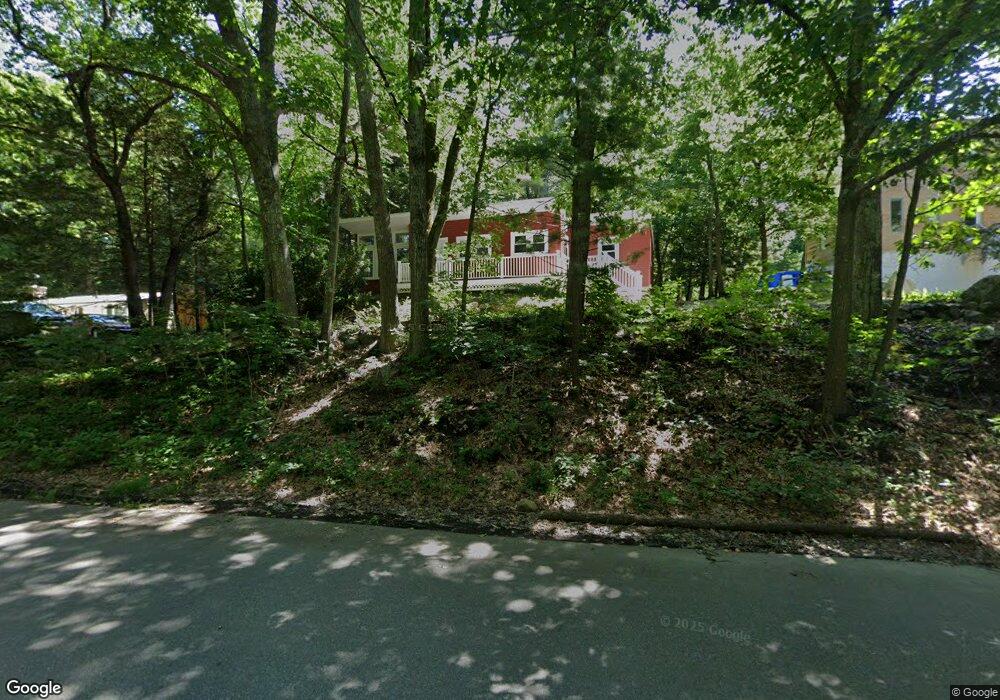18 Edgewood Rd Durham, NH 03824
Estimated Value: $489,000 - $506,000
3
Beds
1
Bath
1,056
Sq Ft
$471/Sq Ft
Est. Value
About This Home
This home is located at 18 Edgewood Rd, Durham, NH 03824 and is currently estimated at $497,676, approximately $471 per square foot. 18 Edgewood Rd is a home located in Strafford County with nearby schools including Mast Way School, Oyster River Middle School, and Oyster River High School.
Ownership History
Date
Name
Owned For
Owner Type
Purchase Details
Closed on
Jan 11, 2005
Sold by
Aulson Alan P
Bought by
Leblanc Charles M and Leblanc Gail M
Current Estimated Value
Home Financials for this Owner
Home Financials are based on the most recent Mortgage that was taken out on this home.
Original Mortgage
$148,000
Outstanding Balance
$74,723
Interest Rate
5.75%
Mortgage Type
Purchase Money Mortgage
Estimated Equity
$422,953
Purchase Details
Closed on
Aug 9, 1999
Sold by
Phenix Priscilla R
Bought by
Aulson Alan P
Home Financials for this Owner
Home Financials are based on the most recent Mortgage that was taken out on this home.
Original Mortgage
$74,900
Interest Rate
7.54%
Mortgage Type
Purchase Money Mortgage
Create a Home Valuation Report for This Property
The Home Valuation Report is an in-depth analysis detailing your home's value as well as a comparison with similar homes in the area
Home Values in the Area
Average Home Value in this Area
Purchase History
| Date | Buyer | Sale Price | Title Company |
|---|---|---|---|
| Leblanc Charles M | $185,500 | -- | |
| Aulson Alan P | $107,000 | -- |
Source: Public Records
Mortgage History
| Date | Status | Borrower | Loan Amount |
|---|---|---|---|
| Open | Aulson Alan P | $148,000 | |
| Previous Owner | Aulson Alan P | $74,900 |
Source: Public Records
Tax History Compared to Growth
Tax History
| Year | Tax Paid | Tax Assessment Tax Assessment Total Assessment is a certain percentage of the fair market value that is determined by local assessors to be the total taxable value of land and additions on the property. | Land | Improvement |
|---|---|---|---|---|
| 2024 | $7,282 | $358,200 | $177,700 | $180,500 |
| 2023 | $7,336 | $358,200 | $177,700 | $180,500 |
| 2022 | $5,799 | $199,700 | $100,200 | $99,500 |
| 2021 | $5,627 | $201,600 | $102,100 | $99,500 |
| 2020 | $5,590 | $201,600 | $102,100 | $99,500 |
| 2019 | $5,530 | $201,600 | $102,100 | $99,500 |
| 2018 | $5,403 | $201,600 | $102,100 | $99,500 |
| 2017 | $5,117 | $167,000 | $84,400 | $82,600 |
| 2016 | $4,965 | $167,000 | $84,400 | $82,600 |
| 2015 | $4,985 | $167,000 | $84,400 | $82,600 |
| 2014 | $5,097 | $167,000 | $84,400 | $82,600 |
| 2013 | $5,078 | $167,000 | $84,400 | $82,600 |
Source: Public Records
Map
Nearby Homes
- 25 Emerson Rd
- 3-7 Jenkins Ct
- 32 Woodman Rd
- 0 Emerson Rd Unit 10
- 11 Young Dr
- 7 Beards Landing
- 14 Young Dr
- 9 Young Dr
- 10 Young Dr
- 275-279 Mast Rd
- 31 Faculty Rd
- 3 Ambler Way
- 0 Beech Hill Rd Unit 201-02-0-0-0,204-10-
- 17 Foss Farm Rd
- 1 Riverview Ct
- 30 Ffrost Dr
- 34 Victory Way
- 88 Durham Point Rd
- 54 Cielo Dr
- 309 Packers Falls Rd
