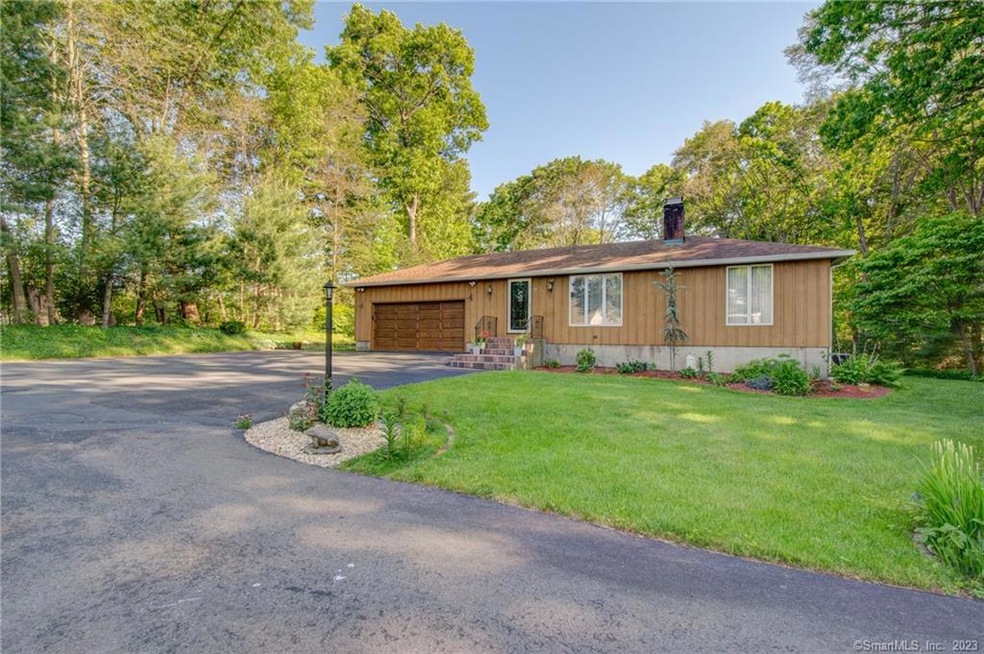
18 Edgewood St Cromwell, CT 06416
Highlights
- Deck
- Partially Wooded Lot
- 1 Fireplace
- Ranch Style House
- Attic
- No HOA
About This Home
As of June 2023The oasis you've been dreaming of! This lovely one-level home is nestled in a picturesque surrounding, next to the TPC golf course, completely private park-like backyard with gardens & beautiful perennials. The house offers 3 bedroom, an office & 2 1/2 bathrooms. The main bedroom has it's own private bathroom & slider door to the private deck. The sunken living room features a wood-burning fireplace & large windows allowing maximum natural lighting. The kitchen has granite countertops & another set of slider doors to the large deck. The large walk-out lower level is partially finished with its own fireplace & space offers endless possibilities. This spacious home sits on a flagpole lot with privacy yet close to main street & amenities. Schedule your private viewing!
Last Agent to Sell the Property
eXp Realty License #RES.0793366 Listed on: 05/26/2023

Home Details
Home Type
- Single Family
Est. Annual Taxes
- $5,476
Year Built
- Built in 1972
Lot Details
- 0.72 Acre Lot
- Cul-De-Sac
- Level Lot
- Partially Wooded Lot
- Property is zoned R-15
Home Design
- Ranch Style House
- Concrete Foundation
- Frame Construction
- Fiberglass Roof
- Wood Siding
- Concrete Siding
- Cedar Siding
Interior Spaces
- 1 Fireplace
Kitchen
- Oven or Range
- Range Hood
- Dishwasher
- Disposal
Bedrooms and Bathrooms
- 3 Bedrooms
Laundry
- Laundry on lower level
- Dryer
- Washer
Attic
- Storage In Attic
- Attic or Crawl Hatchway Insulated
Partially Finished Basement
- Walk-Out Basement
- Basement Fills Entire Space Under The House
- Interior Basement Entry
- Crawl Space
Parking
- 2 Car Attached Garage
- Parking Deck
- Private Driveway
Outdoor Features
- Deck
- Exterior Lighting
- Shed
- Rain Gutters
Schools
- Edna C. Stevens Elementary School
- Cromwell High School
Utilities
- Central Air
- Heating System Uses Oil
- Electric Water Heater
- Fuel Tank Located in Basement
Community Details
- No Home Owners Association
Ownership History
Purchase Details
Home Financials for this Owner
Home Financials are based on the most recent Mortgage that was taken out on this home.Purchase Details
Home Financials for this Owner
Home Financials are based on the most recent Mortgage that was taken out on this home.Similar Homes in Cromwell, CT
Home Values in the Area
Average Home Value in this Area
Purchase History
| Date | Type | Sale Price | Title Company |
|---|---|---|---|
| Warranty Deed | $400,000 | None Available | |
| Warranty Deed | $400,000 | None Available | |
| Warranty Deed | $400,000 | None Available | |
| Deed | $216,000 | -- | |
| Deed | $216,000 | -- |
Mortgage History
| Date | Status | Loan Amount | Loan Type |
|---|---|---|---|
| Open | $215,000 | Purchase Money Mortgage | |
| Closed | $215,000 | Purchase Money Mortgage | |
| Previous Owner | $194,000 | New Conventional | |
| Previous Owner | $71,000 | No Value Available |
Property History
| Date | Event | Price | Change | Sq Ft Price |
|---|---|---|---|---|
| 06/30/2023 06/30/23 | Sold | $400,000 | 0.0% | $188 / Sq Ft |
| 05/30/2023 05/30/23 | Pending | -- | -- | -- |
| 05/26/2023 05/26/23 | For Sale | $399,900 | +85.1% | $188 / Sq Ft |
| 02/06/2015 02/06/15 | Sold | $216,000 | -11.8% | $132 / Sq Ft |
| 12/16/2014 12/16/14 | Pending | -- | -- | -- |
| 08/11/2014 08/11/14 | For Sale | $245,000 | -- | $150 / Sq Ft |
Tax History Compared to Growth
Tax History
| Year | Tax Paid | Tax Assessment Tax Assessment Total Assessment is a certain percentage of the fair market value that is determined by local assessors to be the total taxable value of land and additions on the property. | Land | Improvement |
|---|---|---|---|---|
| 2025 | $6,916 | $224,630 | $97,300 | $127,330 |
| 2024 | $6,755 | $224,630 | $97,300 | $127,330 |
| 2023 | $6,606 | $224,630 | $97,300 | $127,330 |
| 2022 | $5,476 | $164,290 | $85,050 | $79,240 |
| 2021 | $5,476 | $164,290 | $85,050 | $79,240 |
| 2020 | $5,394 | $164,290 | $85,050 | $79,240 |
| 2019 | $5,394 | $164,290 | $85,050 | $79,240 |
| 2018 | $5,394 | $164,290 | $85,050 | $79,240 |
| 2017 | $5,748 | $169,410 | $82,360 | $87,050 |
| 2016 | $5,697 | $169,410 | $82,360 | $87,050 |
| 2015 | $5,316 | $169,410 | $82,360 | $87,050 |
| 2014 | $5,638 | $169,410 | $82,360 | $87,050 |
Agents Affiliated with this Home
-

Seller's Agent in 2023
Michelle Mazzotta
eXp Realty
(860) 305-5908
16 in this area
214 Total Sales
-
R
Buyer's Agent in 2023
Ryan Hence
William Raveis Real Estate
(860) 874-7949
1 in this area
104 Total Sales
-
S
Seller's Agent in 2015
Susan Simeone
Hagel & Assoc. Real Estate
Map
Source: SmartMLS
MLS Number: 170573126
APN: CROM-000059-000051-000047A
- 13 Grove Rd
- 18 Grove Rd
- 6 Woodlawn Dr
- 1 Leghorn Ln
- 3 Fairview Heights
- 33 Primrose Ln
- 35 Primrose Ln
- 44 Primrose Ln
- 37 Primrose Ln
- 84 Shadow Ln
- 45 Primrose Ln
- 41 Primrose Ln
- 43 Primrose Ln
- 48 Evergreen Rd
- 2 Sequoia Dr
- 2369 Main St
- 3 Blackhaw Dr
- 101 Briarwood Ct Unit 101
- 24 Iron Gate Ln
- 23 Blackhaw Dr
