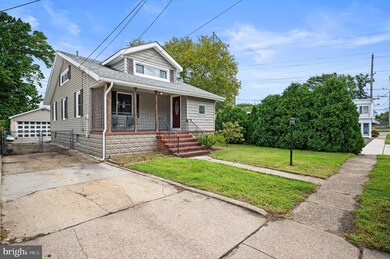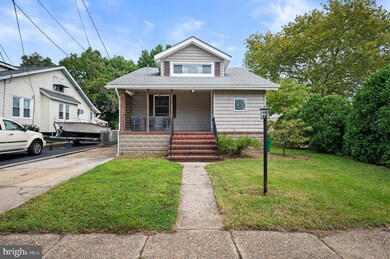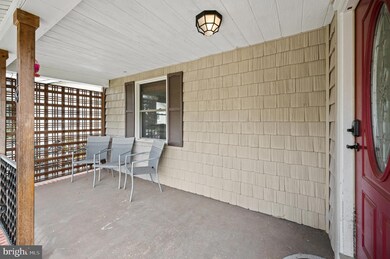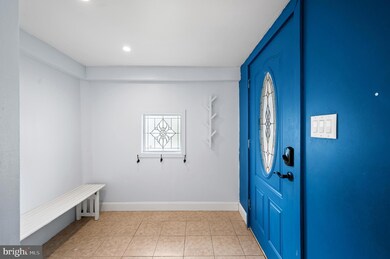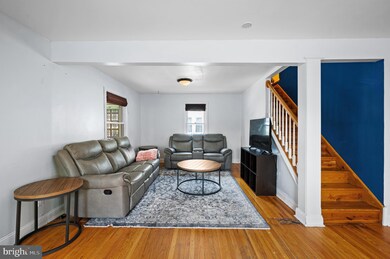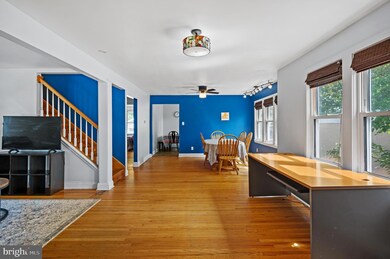
18 Elberne Ave West Deptford, NJ 08096
West Deptford Township NeighborhoodHighlights
- Bonus Room
- 2 Car Detached Garage
- Living Room
- No HOA
- Oversized Parking
- Entrance Foyer
About This Home
As of May 2024Welcome to 18 Elberne Ave in Colonial Manor, West Deptford! This 3 bed, 1 bath bungalow features hardwood and tile floors throughout, updated kitchen and bath, and oversized 2-car detached garage!
Front door off the covered front porch leads to a welcoming tiled foyer, followed by an open Living Room/Dining Room with hardwood floors, with great natural light from numerous windows. Large, updated eat-in Kitchen with stainless steel appliances, gas range and . Main floor features large full updated bath with tile floor and tub/show combo as well as main floor bedroom. Beautiful wood staircase to the second floor leads to open bonus area that's ideal for playroom or office space and two additional bedrooms - all with hardwood floors. Huge opportunity with the detached garage with electric, which previously had it's own heating system. Plenty of additional storage available in unfinished interior-access basement. Estate sale, seller unable to do repairs (if any), but the home is in great condition with numerous updates believed to be completed in the past 10 years (roof, siding, kitchen, bath, HVAC). Conveniently located in a neighborhood setting, but with quick access to Route 45 and entrance ramp to 295 for quick commutes.
Last Agent to Sell the Property
EXP REALTY, LLC License #RS370412 Listed on: 09/13/2022

Home Details
Home Type
- Single Family
Est. Annual Taxes
- $4,629
Year Built
- Built in 1924
Lot Details
- 6,186 Sq Ft Lot
- South Facing Home
- Property is in good condition
- Property is zoned R3
Parking
- 2 Car Detached Garage
- 2 Driveway Spaces
- Oversized Parking
- Parking Storage or Cabinetry
- Front Facing Garage
Home Design
- Bungalow
- Block Foundation
- Frame Construction
- Shingle Roof
Interior Spaces
- Property has 1.5 Levels
- Entrance Foyer
- Living Room
- Dining Room
- Bonus Room
- Unfinished Basement
Kitchen
- Gas Oven or Range
- Built-In Microwave
Bedrooms and Bathrooms
- 1 Full Bathroom
Laundry
- Dryer
- Washer
Schools
- West Deptford Middle School
- West Deptford High School
Utilities
- Forced Air Heating and Cooling System
- Natural Gas Water Heater
Additional Features
- More Than Two Accessible Exits
- Suburban Location
Community Details
- No Home Owners Association
- Colonial Manor Subdivision
Listing and Financial Details
- Tax Lot 00009
- Assessor Parcel Number 20-00170-00009
Ownership History
Purchase Details
Home Financials for this Owner
Home Financials are based on the most recent Mortgage that was taken out on this home.Purchase Details
Home Financials for this Owner
Home Financials are based on the most recent Mortgage that was taken out on this home.Purchase Details
Home Financials for this Owner
Home Financials are based on the most recent Mortgage that was taken out on this home.Purchase Details
Home Financials for this Owner
Home Financials are based on the most recent Mortgage that was taken out on this home.Purchase Details
Home Financials for this Owner
Home Financials are based on the most recent Mortgage that was taken out on this home.Purchase Details
Purchase Details
Similar Homes in the area
Home Values in the Area
Average Home Value in this Area
Purchase History
| Date | Type | Sale Price | Title Company |
|---|---|---|---|
| Bargain Sale Deed | $285,000 | None Listed On Document | |
| Deed | $227,500 | Foundation Title | |
| Interfamily Deed Transfer | -- | None Available | |
| Bargain Sale Deed | $198,900 | Group 21 Title Agency | |
| Deed | -- | -- | |
| Deed | $75,000 | -- | |
| Interfamily Deed Transfer | -- | -- |
Mortgage History
| Date | Status | Loan Amount | Loan Type |
|---|---|---|---|
| Closed | $10,000 | No Value Available | |
| Open | $279,837 | FHA | |
| Previous Owner | $219,907 | FHA | |
| Previous Owner | $112,000 | New Conventional | |
| Previous Owner | $152,698 | New Conventional | |
| Previous Owner | $159,100 | Purchase Money Mortgage | |
| Previous Owner | $132,000 | No Value Available |
Property History
| Date | Event | Price | Change | Sq Ft Price |
|---|---|---|---|---|
| 05/17/2024 05/17/24 | Sold | $285,000 | +9.6% | $218 / Sq Ft |
| 04/03/2024 04/03/24 | Pending | -- | -- | -- |
| 03/28/2024 03/28/24 | For Sale | $260,000 | +14.3% | $199 / Sq Ft |
| 11/10/2022 11/10/22 | Sold | $227,500 | +1.1% | $174 / Sq Ft |
| 09/23/2022 09/23/22 | Pending | -- | -- | -- |
| 09/13/2022 09/13/22 | For Sale | $225,000 | -- | $172 / Sq Ft |
Tax History Compared to Growth
Tax History
| Year | Tax Paid | Tax Assessment Tax Assessment Total Assessment is a certain percentage of the fair market value that is determined by local assessors to be the total taxable value of land and additions on the property. | Land | Improvement |
|---|---|---|---|---|
| 2024 | $4,667 | $135,400 | $38,900 | $96,500 |
| 2023 | $4,667 | $135,400 | $38,900 | $96,500 |
| 2022 | $4,646 | $135,400 | $38,900 | $96,500 |
| 2021 | $4,629 | $135,400 | $38,900 | $96,500 |
| 2020 | $4,618 | $135,400 | $38,900 | $96,500 |
| 2019 | $4,490 | $135,400 | $38,900 | $96,500 |
| 2018 | $4,368 | $135,400 | $38,900 | $96,500 |
| 2017 | $4,266 | $135,400 | $38,900 | $96,500 |
| 2016 | $4,147 | $135,400 | $38,900 | $96,500 |
| 2015 | $4,053 | $138,900 | $42,400 | $96,500 |
| 2014 | $3,852 | $138,900 | $42,400 | $96,500 |
Agents Affiliated with this Home
-
Kate Henderson

Seller's Agent in 2024
Kate Henderson
Keller Williams Hometown
(856) 745-3859
6 in this area
145 Total Sales
-
Ms. Leah Bolden

Buyer's Agent in 2024
Ms. Leah Bolden
Realty Mark Advantage
(856) 677-7788
3 in this area
32 Total Sales
-
Nicholas Nowak

Seller's Agent in 2022
Nicholas Nowak
EXP REALTY, LLC
(856) 559-7571
30 in this area
148 Total Sales
Map
Source: Bright MLS
MLS Number: NJGL2020732
APN: 20-00170-0000-00009
- 50 Elberne Ave
- 17 Magnolia St
- 1334 Lafayette Ave
- 35 Magnolia St
- 46 Clinton St
- 1117 Tatum St
- 1015 Tatum St
- 315 Park Ave
- 86 Peach St
- 1507 Clearbrook Ave
- 125 Crescent Ave
- 1416 Cleveland Ave
- 1114 Lawnton Ave
- 62 Dubois Ave
- 435 Deptford Ave
- 765 Wick Blvd
- 372 Marion Ave
- 268 Marion Ave
- 364 Driscoll Ave
- 675 N Broad St

