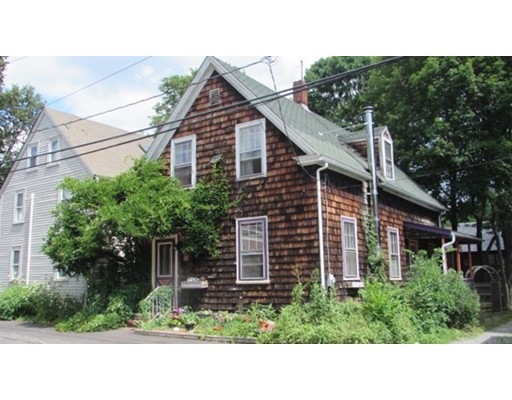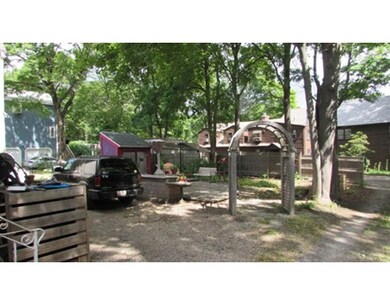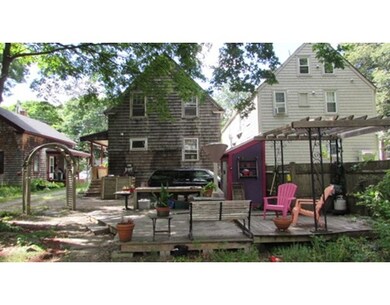
18 Elm St Ipswich, MA 01938
Estimated Value: $558,000 - $705,000
About This Home
As of September 2016Terrific opportunity to live near downtown and all that Ipswich has to offer. Waiting for the new homeowner to bring in some updates. High ceilings on first floor living and dining rooms. Lots of room on both levels. 3 or 4 bedrooms upstairs (5 rooms and bath total on second floor), 2 full baths in the house which features a very flexible floor plan on 2 living levels. Charming details such as wood flooring, beautiful moldings & claw foot tub. Nice backyard with a big wooden deck/patio. Hardwood flooring in much of the home. Full laundry room on the first floor. Huge downstairs bathroom was a former den converted in 2001. Electrical has been updated & wood stove/chimney installed in 2011. Town sewer &water. Natural gas for cook top & dryer. Close to downtown restaurants, shopping, library & schools. Absolutely gorgeous mature plantings. No showings until Open House on Sunday, July 24th from 12-1:30pm. Any offers to be reviewed by sellers on Tuesday, July 26th at 6pm.
Home Details
Home Type
Single Family
Est. Annual Taxes
$5,562
Year Built
1860
Lot Details
0
Listing Details
- Lot Description: Wooded, Easements
- Property Type: Single Family
- Other Agent: 2.00
- Lead Paint: Unknown
- Year Round: Yes
- Special Features: None
- Property Sub Type: Detached
- Year Built: 1860
Interior Features
- Has Basement: Yes
- Number of Rooms: 9
- Amenities: Public Transportation, Shopping, Park, Golf Course, Marina, Public School, T-Station
- Electric: 100 Amps
- Flooring: Wood, Tile
- Basement: Full, Dirt Floor, Unfinished Basement
- Bedroom 2: Second Floor, 11X9
- Bedroom 3: Second Floor, 10X9
- Bathroom #1: First Floor, 12X9
- Bathroom #2: Second Floor
- Kitchen: First Floor, 18X8
- Laundry Room: First Floor, 8X7
- Living Room: First Floor, 13X12
- Master Bedroom: Second Floor, 13X12
- Dining Room: First Floor, 11X11
- Oth1 Room Name: Office
- Oth1 Dimen: 11X8
- Oth1 Dscrp: Flooring - Hardwood
- Oth2 Room Name: Den
- Oth2 Dimen: 8X7
Exterior Features
- Roof: Asphalt/Fiberglass Shingles
- Frontage: 35.00
- Construction: Frame
- Exterior: Shingles, Wood
- Exterior Features: Porch
- Foundation: Fieldstone, Brick
Garage/Parking
- Parking: Off-Street
- Parking Spaces: 2
Utilities
- Heating: Hot Water Baseboard, Oil
- Heat Zones: 2
- Sewer: City/Town Sewer
- Water: City/Town Water
Schools
- Elementary School: Winthrop
- Middle School: Ipswich
- High School: Ipswich
Lot Info
- Assessor Parcel Number: M:42A B:0144 L:0
- Zoning: IR
Multi Family
- Foundation: 22x41
Ownership History
Purchase Details
Home Financials for this Owner
Home Financials are based on the most recent Mortgage that was taken out on this home.Purchase Details
Home Financials for this Owner
Home Financials are based on the most recent Mortgage that was taken out on this home.Similar Homes in Ipswich, MA
Home Values in the Area
Average Home Value in this Area
Purchase History
| Date | Buyer | Sale Price | Title Company |
|---|---|---|---|
| Trotsky Zachary L | $310,000 | -- | |
| Obrien Anita M | -- | -- | |
| Obrien Anita M | -- | -- |
Mortgage History
| Date | Status | Borrower | Loan Amount |
|---|---|---|---|
| Open | Trotsky Sarah | $50,000 | |
| Open | Trotsky Zachary L | $294,500 | |
| Closed | Trotsky Zachary L | $294,500 | |
| Previous Owner | 18 Elm St Rt | $240,000 |
Property History
| Date | Event | Price | Change | Sq Ft Price |
|---|---|---|---|---|
| 09/07/2016 09/07/16 | Sold | $310,000 | +3.4% | $196 / Sq Ft |
| 07/27/2016 07/27/16 | Pending | -- | -- | -- |
| 07/19/2016 07/19/16 | For Sale | $299,900 | -- | $190 / Sq Ft |
Tax History Compared to Growth
Tax History
| Year | Tax Paid | Tax Assessment Tax Assessment Total Assessment is a certain percentage of the fair market value that is determined by local assessors to be the total taxable value of land and additions on the property. | Land | Improvement |
|---|---|---|---|---|
| 2025 | $5,562 | $498,800 | $236,000 | $262,800 |
| 2024 | $5,807 | $510,300 | $283,000 | $227,300 |
| 2023 | $5,215 | $426,400 | $220,100 | $206,300 |
| 2022 | $5,091 | $395,900 | $210,700 | $185,200 |
| 2021 | $5,033 | $380,700 | $209,100 | $171,600 |
| 2020 | $4,983 | $355,400 | $192,400 | $163,000 |
| 2019 | $4,824 | $342,400 | $186,800 | $155,600 |
| 2018 | $4,594 | $322,600 | $176,900 | $145,700 |
| 2017 | $4,504 | $317,400 | $169,800 | $147,600 |
| 2016 | $4,192 | $282,300 | $152,800 | $129,500 |
| 2015 | $3,738 | $276,700 | $147,200 | $129,500 |
Agents Affiliated with this Home
-
John McCarthy

Seller's Agent in 2016
John McCarthy
Rowley Realty
(978) 835-2573
12 in this area
102 Total Sales
-
Mark Pitzi

Buyer's Agent in 2016
Mark Pitzi
Coldwell Banker Realty - Beverly
(978) 816-6552
1 in this area
92 Total Sales
Map
Source: MLS Property Information Network (MLS PIN)
MLS Number: 72040813
APN: IPSW-000042A-000144
- 30 S Main St Unit 105
- 13 Estes St
- 16 Green St Unit 11
- 58 Central St Unit 2
- 51 Turkey Shore Rd
- 20 Manning St Unit 1
- 11 Washington St Unit 4
- 11 Washington St Unit 8
- 11 Washington St Unit 11
- 11 Washington St Unit 9
- 11 Washington St Unit 12
- 11 Washington St Unit 10
- 1 Mineral St Unit 13
- 13 Mount Pleasant Ave Unit 3
- 2 Sawyer St
- 8 Cogswell St
- 59 Washington St
- 4 Agawam Ave
- 2 Blaisdell Terrace Unit 2
- 2 Blaisdell Terrace Unit 1






