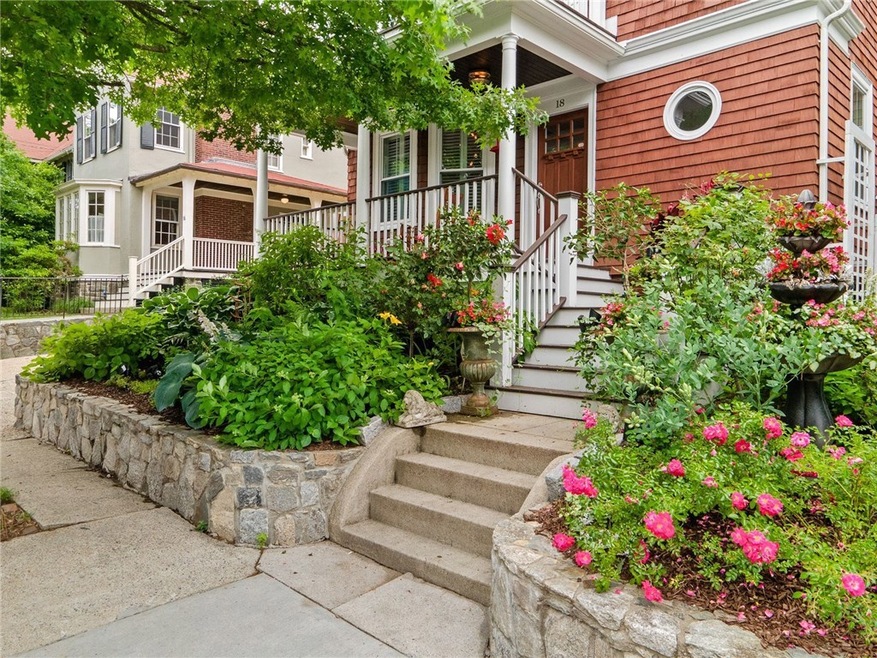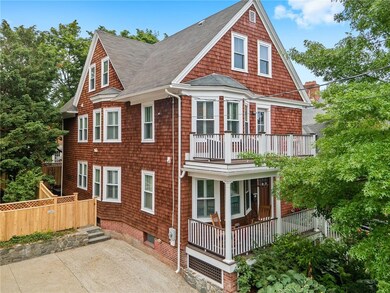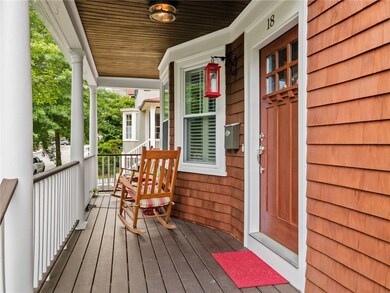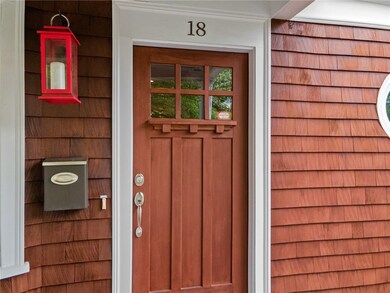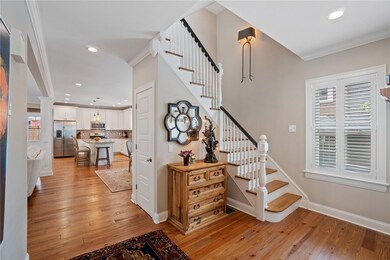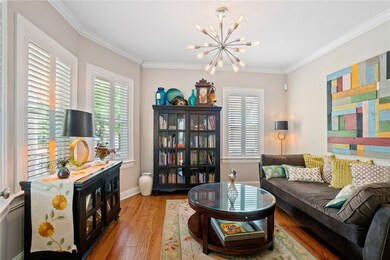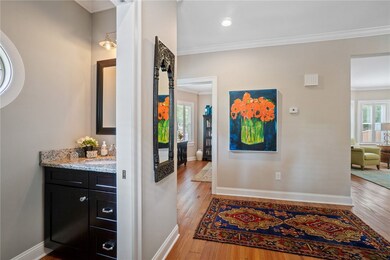
18 Elton St Unit 20 Providence, RI 02906
Wayland NeighborhoodEstimated Value: $1,414,000 - $1,495,210
Highlights
- Marina
- Colonial Architecture
- Tennis Courts
- Golf Course Community
- Wood Flooring
- 3-minute walk to Gladys Potter Park
About This Home
As of October 2020Hidden Eastside Gem: 1910 3-story, 3872 sq ft home beautifully & completely renovated in 2016. Full home inspection available. Renovations include open concept 1st flr, new windows, roof, plumbing, wiring, & all new utility systems. This high-quality renovation was completed by Sweenor Builders (As seen on This Old House). Three finished floors of perfectly re-imagined living space. The 1st flr features: Library/study, open concept living rm, dining rm, kitchen & breakfast rm, & large pantry. The 2nd flr features a large bedroom suite, w/its own sitting rm & spacious en-suite bath (w/separate whirlpool tub & shower), laundry rm, 2 additional bedrooms separated by a shared beautifully finished full bathroom. 3rd floor features a bedroom w/full bath, family rm w/separate TV area, kitchenette & office nook. Ideal au pair suite. Also features cedar plank flooring throughout, high-end custom lighting, plantation shutters & many more upgrades, all floors accessible by both front & rear staircases. In addition, there is a secluded low maintenance (grass free) courtyard perfect for neighborhood bbq's or al fresco dining. The front garden & back courtyard is fed by a Rachio automated irrigation system. There is no garage but two tandem parking spaces as well as on street parking. Close to private schools including, Lincoln School, Wheeler School and Moses Brown. Just a ten minute walk to Brown University.
Home Details
Home Type
- Single Family
Est. Annual Taxes
- $14,528
Year Built
- Built in 1910
Lot Details
- 3,200 Sq Ft Lot
- Fenced
Home Design
- Colonial Architecture
- Brick Foundation
- Shingle Siding
Interior Spaces
- 3,872 Sq Ft Home
- 3-Story Property
- Security System Owned
Flooring
- Wood
- Ceramic Tile
Bedrooms and Bathrooms
- 4 Bedrooms
- Bathtub with Shower
Partially Finished Basement
- Basement Fills Entire Space Under The House
- Interior Basement Entry
Parking
- 2 Parking Spaces
- No Garage
Location
- Property near a hospital
Utilities
- Forced Air Heating and Cooling System
- Heating System Uses Gas
- 200+ Amp Service
- Gas Water Heater
Listing and Financial Details
- Tax Lot 538
- Assessor Parcel Number 18ELTONSTPROV
Community Details
Overview
- Wayland Square Subdivision
Amenities
- Shops
- Public Transportation
Recreation
- Marina
- Golf Course Community
- Tennis Courts
- Recreation Facilities
Ownership History
Purchase Details
Home Financials for this Owner
Home Financials are based on the most recent Mortgage that was taken out on this home.Purchase Details
Home Financials for this Owner
Home Financials are based on the most recent Mortgage that was taken out on this home.Purchase Details
Home Financials for this Owner
Home Financials are based on the most recent Mortgage that was taken out on this home.Similar Homes in Providence, RI
Home Values in the Area
Average Home Value in this Area
Purchase History
| Date | Buyer | Sale Price | Title Company |
|---|---|---|---|
| Hughes Alissa L | $905,000 | None Available | |
| Goulet Paul | $750,000 | -- | |
| Gerena Joseph | $450,000 | -- |
Mortgage History
| Date | Status | Borrower | Loan Amount |
|---|---|---|---|
| Open | Hughes Alissa L | $724,000 | |
| Previous Owner | Goulet Paul | $98,000 | |
| Previous Owner | Smith Richard | $624,000 | |
| Previous Owner | Goulet Paul | $600,000 | |
| Previous Owner | Drew Helen | $350,000 | |
| Previous Owner | Drew Helen | $360,000 | |
| Previous Owner | Drew Helen | $90,000 |
Property History
| Date | Event | Price | Change | Sq Ft Price |
|---|---|---|---|---|
| 10/02/2020 10/02/20 | Sold | $905,000 | +0.7% | $234 / Sq Ft |
| 09/02/2020 09/02/20 | Pending | -- | -- | -- |
| 07/06/2020 07/06/20 | For Sale | $899,000 | +19.9% | $232 / Sq Ft |
| 07/18/2016 07/18/16 | Sold | $750,000 | +1.4% | $225 / Sq Ft |
| 06/18/2016 06/18/16 | Pending | -- | -- | -- |
| 05/13/2016 05/13/16 | For Sale | $739,900 | -- | $222 / Sq Ft |
Tax History Compared to Growth
Tax History
| Year | Tax Paid | Tax Assessment Tax Assessment Total Assessment is a certain percentage of the fair market value that is determined by local assessors to be the total taxable value of land and additions on the property. | Land | Improvement |
|---|---|---|---|---|
| 2024 | $18,289 | $996,700 | $346,500 | $650,200 |
| 2023 | $18,289 | $996,700 | $346,500 | $650,200 |
| 2022 | $17,741 | $996,700 | $346,500 | $650,200 |
| 2021 | $18,980 | $772,800 | $256,400 | $516,400 |
| 2020 | $18,980 | $772,800 | $256,400 | $516,400 |
| 2019 | $18,980 | $772,800 | $256,400 | $516,400 |
| 2018 | $21,765 | $681,000 | $233,100 | $447,900 |
| 2017 | $21,765 | $681,000 | $233,100 | $447,900 |
| 2016 | $14,788 | $462,700 | $233,100 | $229,600 |
| 2015 | $10,539 | $318,400 | $224,800 | $93,600 |
| 2014 | $10,746 | $318,400 | $224,800 | $93,600 |
| 2013 | $10,746 | $318,400 | $224,800 | $93,600 |
Agents Affiliated with this Home
-
Robert Adams

Seller's Agent in 2020
Robert Adams
HomeSmart Professionals
(860) 481-9962
1 in this area
52 Total Sales
-
Kerrie Doyle
K
Buyer's Agent in 2020
Kerrie Doyle
Doyle Realty
(401) 862-6442
4 in this area
29 Total Sales
-
Scott Halberg

Seller's Agent in 2016
Scott Halberg
Compass / Lila Delman Compass
(401) 783-9611
61 Total Sales
Map
Source: State-Wide MLS
MLS Number: 1258139
APN: PROV-390538-000000-000000
- 51 Arlington Ave Unit B
- 410 Angell St Unit 1
- 404 Lloyd Ave Unit 408
- 349 Wayland Ave
- 206 Waterman St Unit 2
- 150 Arlington Ave
- 92 President Ave
- 23 S Angell St Unit 6
- 58 Cole Ave
- 21 Laurel Ave
- 47 S Angell St
- 560 Angell St
- 165 Waterman St Unit 5
- 420 Wayland Ave
- 198 University Ave
- 87 Cooke St Unit 2
- 67 E Manning St
- 101 E Manning St
- 131 Laurel Ave
- 9 Oriole Ave
- 18 Elton St Unit 20
- 18 Elton St
- 20 Elton St
- 24 Elton St
- 16 Elton St
- 12 Elton St
- 55 Irving Ave
- 59 Irving Ave
- 80 Elmgrove Ave
- 80 Elmgrove Ave Unit 2
- 80 Elmgrove Ave Unit 3
- 80 Elmgrove Ave Unit 1
- 49 Irving Ave
- 86 Elmgrove Ave
- 19 Elton St
- 23 Elton St Unit 1
- 21 Elton St
- 21 Elton St Unit 2
- 21 Elton St Unit 3
- 21 Elton St Unit 1
