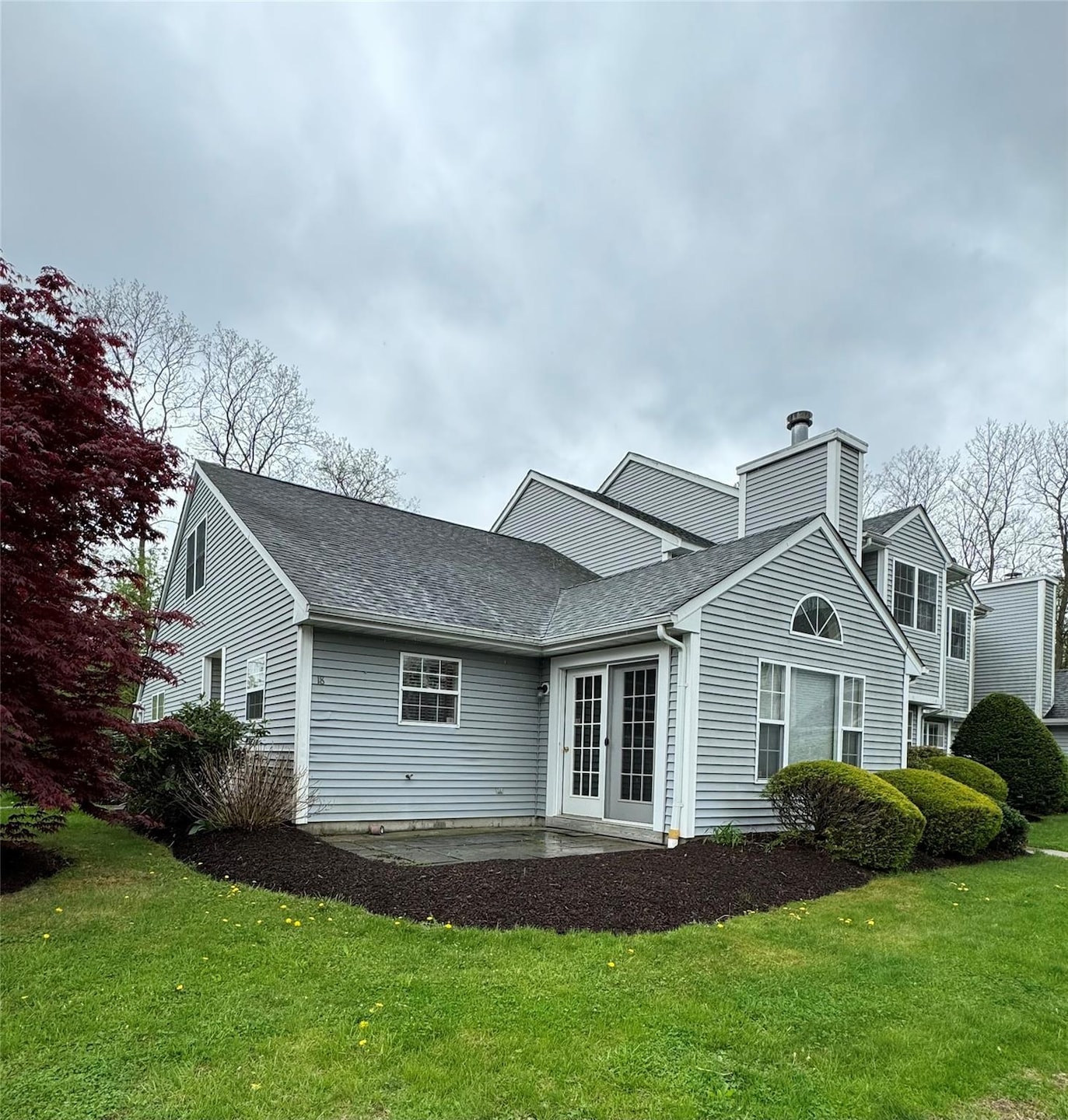
18 Evergreen Way Pawling, NY 12564
Highlights
- Private Pool
- Clubhouse
- 1 Fireplace
- Pawling High School Rated A-
- Main Floor Bedroom
- Tennis Courts
About This Home
As of June 2025Welcome to this well maintained end unit in the desirable Cedar Valley. This home features two spacious bedrooms including a large first floor primary with en suite bath and walk in closet. The second bedroom is located upstairs and also includes a full bath along with plenty of closet space and storage. The main living area boasts a cozy fireplace with large windows that flood the space with natural light making the room warm and inviting. The kitchen offers ample counter space along with a breakfast bar perfect for enjoying your morning coffee.
This Townhome offers everything for easy living.....community pool, club house, tennis courts and is perfectly located within walking distance to the beautiful village of Pawling, Metro North, shopping and restaurants. A/O inspection complete
Last Agent to Sell the Property
BHHS Hudson Valley Properties Brokerage Phone: 845-896-9000 License #10401353734 Listed on: 05/09/2025

Last Buyer's Agent
BHHS Hudson Valley Properties Brokerage Phone: 845-896-9000 License #10401353734 Listed on: 05/09/2025

Townhouse Details
Home Type
- Townhome
Est. Annual Taxes
- $8,150
Year Built
- Built in 1997
HOA Fees
- $380 Monthly HOA Fees
Parking
- 2 Parking Spaces
Home Design
- Frame Construction
Interior Spaces
- 1,427 Sq Ft Home
- 2-Story Property
- 1 Fireplace
Kitchen
- Oven
- Cooktop
- Microwave
- Dishwasher
Bedrooms and Bathrooms
- 2 Bedrooms
- Main Floor Bedroom
Laundry
- Dryer
- Washer
Schools
- Pawling Elementary School
- Pawling Middle School
- Pawling High School
Utilities
- Forced Air Heating and Cooling System
- Electric Water Heater
- Water Purifier is Owned
- Water Softener is Owned
- Cable TV Available
Additional Features
- Private Pool
- 1,307 Sq Ft Lot
Listing and Financial Details
- Assessor Parcel Number 134089-7056-01-034612-0000
Community Details
Overview
- Association fees include common area maintenance, exterior maintenance, snow removal, trash
Amenities
- Clubhouse
Recreation
- Tennis Courts
- Community Pool
Ownership History
Purchase Details
Home Financials for this Owner
Home Financials are based on the most recent Mortgage that was taken out on this home.Purchase Details
Purchase Details
Similar Homes in Pawling, NY
Home Values in the Area
Average Home Value in this Area
Purchase History
| Date | Type | Sale Price | Title Company |
|---|---|---|---|
| Deed | $376,500 | Westcor Land Title Ins Co | |
| Deed | $155,300 | Michael Lombardi | |
| Deed | $155,300 | Michael Lombardi | |
| Deed | $168,550 | Lynda G Sartorio | |
| Deed | $168,550 | Lynda G Sartorio |
Mortgage History
| Date | Status | Loan Amount | Loan Type |
|---|---|---|---|
| Previous Owner | $60,000 | Credit Line Revolving | |
| Previous Owner | $75,000 | Unknown | |
| Previous Owner | $150,000 | Unknown |
Property History
| Date | Event | Price | Change | Sq Ft Price |
|---|---|---|---|---|
| 06/18/2025 06/18/25 | Sold | $376,500 | +1.8% | $264 / Sq Ft |
| 05/23/2025 05/23/25 | Pending | -- | -- | -- |
| 05/09/2025 05/09/25 | For Sale | $369,900 | +0.4% | $259 / Sq Ft |
| 09/03/2024 09/03/24 | Sold | $368,500 | -4.3% | $258 / Sq Ft |
| 08/16/2024 08/16/24 | Pending | -- | -- | -- |
| 05/07/2024 05/07/24 | For Sale | $385,000 | -- | $270 / Sq Ft |
Tax History Compared to Growth
Tax History
| Year | Tax Paid | Tax Assessment Tax Assessment Total Assessment is a certain percentage of the fair market value that is determined by local assessors to be the total taxable value of land and additions on the property. | Land | Improvement |
|---|---|---|---|---|
| 2023 | $7,984 | $111,300 | $8,200 | $103,100 |
| 2022 | $7,755 | $111,300 | $8,200 | $103,100 |
| 2021 | $7,653 | $111,300 | $8,200 | $103,100 |
| 2020 | $8,968 | $111,300 | $8,200 | $103,100 |
| 2019 | $8,569 | $111,300 | $8,200 | $103,100 |
| 2018 | $5,685 | $111,300 | $8,200 | $103,100 |
| 2017 | $5,730 | $111,300 | $8,200 | $103,100 |
| 2016 | $5,872 | $111,300 | $8,200 | $103,100 |
| 2015 | -- | $111,300 | $8,200 | $103,100 |
| 2014 | -- | $111,300 | $8,200 | $103,100 |
Agents Affiliated with this Home
-
Vicki Reinach

Seller's Agent in 2025
Vicki Reinach
BHHS Hudson Valley Properties
(516) 606-7570
4 in this area
22 Total Sales
-
Samantha Davis
S
Seller's Agent in 2024
Samantha Davis
BHHS Hudson Valley Properties
(845) 855-8500
1 in this area
7 Total Sales
-
Mary Worstell

Buyer's Agent in 2024
Mary Worstell
Briante Realty Group, LLC
(386) 366-1644
1 in this area
63 Total Sales
Map
Source: OneKey® MLS
MLS Number: 857395
APN: 134089-7056-01-034612-0000
