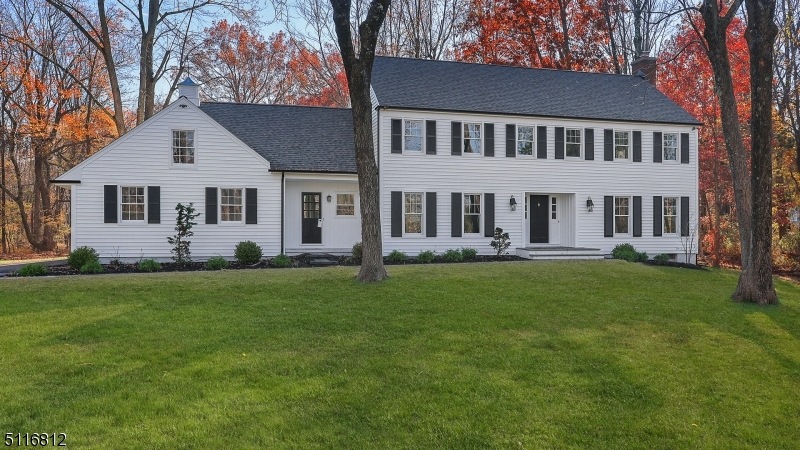Situated at the end of a quiet cul de sac is a completely renovated 4 BR 3.5 BA bright and airy Colonial. Unlimited culinary opportunities await in the newly updated gourmet kitchen which features an oversized dine at island, breakfast nook with sliding doors that open to the paver patio and backyard area, carrara marble counters, an abundance of cabinets, and stainless steel chef grade appliances. The home has a rare feature with wood burning fireplaces in both the living room, and family room. Laundry is less of a chore in the large mudroom/laundry room which has a separate exterior entrance, as well as custom cabintry. Impeccable hardwood floors provide a warmth feel throughout the dining room, living room, family room, and entire 2nd floor. Decompress in the oversized MBR sanctuary with its new en suite, and dual closets. Potential additional MBR is also located on the 2nd level, with a BR that has 2 closets & an en suite. The fully finished lower level is ideal for a movie theater, gym, or rec space, and also has plenty of room for storage. Limitless outdoor entertaining is possible on the new paver patio, and in the level backyard with the property's expansive tree privacy. Located only a few minutes drive from The Pingry School and Mountain Park, and is within a 10 min drive to highways 78, 287, 22, 202/206.

