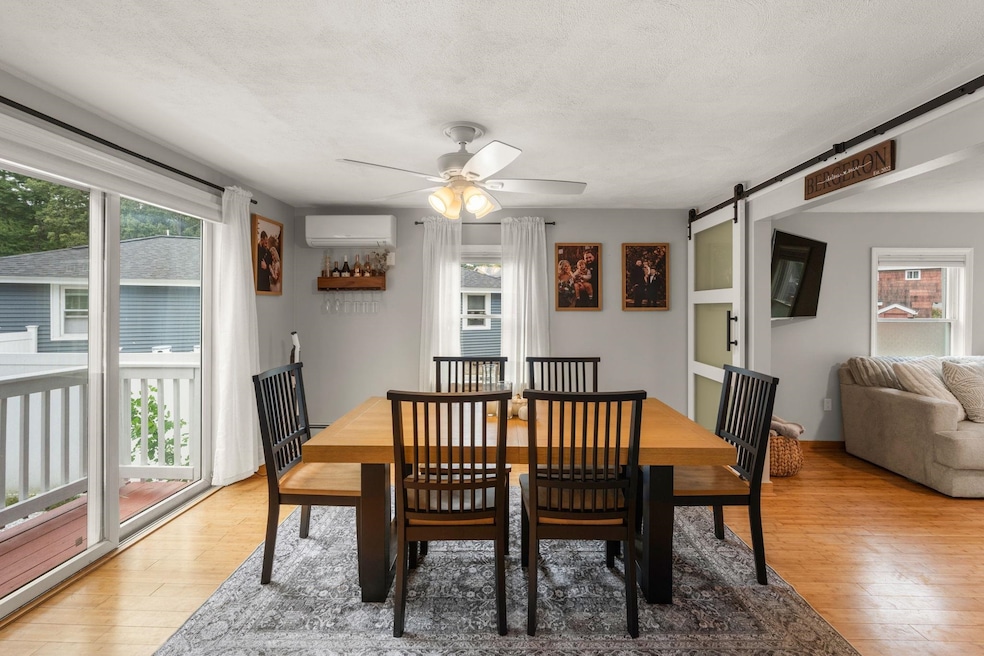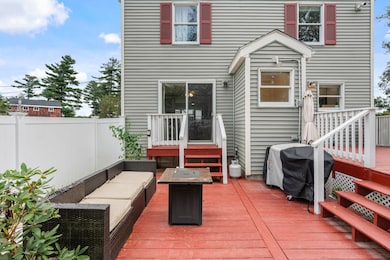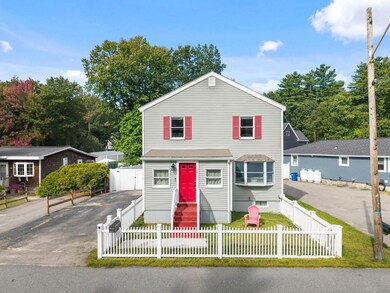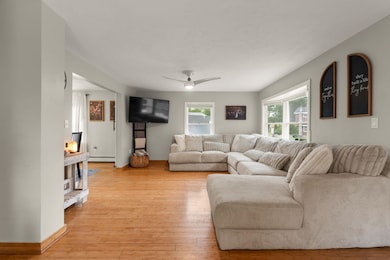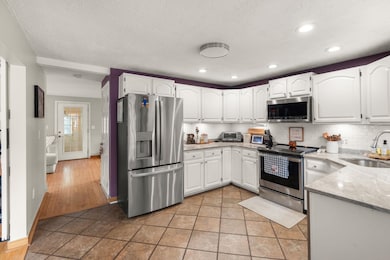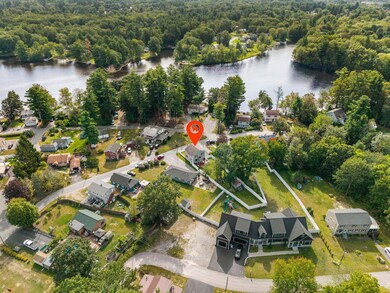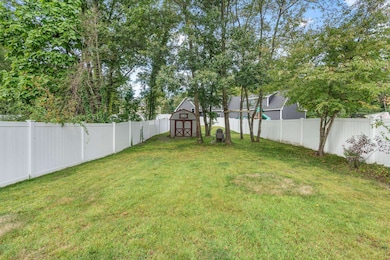18 Field Ave Salem, NH 03079
Salem Center NeighborhoodEstimated payment $3,438/month
Highlights
- Beach Access
- Access to a Dock
- Colonial Architecture
- Boat or Launch Ramp
- Lake View
- Deck
About This Home
Walk into your new home with views of Millville Lake. This sun-filled, move-in ready home is clean, updated and ready for you to make it yours. Designed for those who love convenience, space and the outdoors, this property blends comfort with the serenity of lakeside living. As you step inside you'll pass a convenient mud room to a bright, open living room that spans the front of the home, enhanced by gleaming wood floors and a cozy electric fireplace. Glass sliders in the dining room and the kitchen door open to a two-tiered deck, the perfect spot to sip your morning coffee or host summer barbecues while overlooking the private, level backyard fully fenced in and private with a shed for storage. The formal dining room features stylish sliding barn doors and flows seamlessly into the updated kitchen with stainless steel appliances, including a new fridge, a GE Profile stove and microwave. A useful half bath completes the main floor. Upstairs, the spacious primary bedroom offers a walk-in closet and direct access to the renovated full bath. Additional highlights include: 3 mini-split units providing cooling and backup heating source; Generator-ready setup for peace of mind. Enjoy neighborhood access to a Millville Lake's sandy beach and boat launch inviting you to swim, kayak or simply relax by the water. This is more than a home—it’s a lifestyle! If you missed the Open House, schedule a private showing today! Public records indicate 2 bedrooms. Recently appraised at 573+K!
Home Details
Home Type
- Single Family
Est. Annual Taxes
- $5,836
Year Built
- Built in 1954
Lot Details
- 9,148 Sq Ft Lot
- Level Lot
Parking
- Paved Parking
Home Design
- Colonial Architecture
- Post and Beam
- Shingle Roof
Interior Spaces
- Property has 2 Levels
- Ceiling Fan
- Fireplace
- Natural Light
- Mud Room
- Dining Area
- Bamboo Flooring
- Lake Views
- Basement
- Interior Basement Entry
Kitchen
- Microwave
- Dishwasher
Bedrooms and Bathrooms
- 3 Bedrooms
Outdoor Features
- Beach Access
- Access To Lake
- Municipal Residents Have Water Access Only
- Boat or Launch Ramp
- Access to a Dock
- Lake, Pond or Stream
- Deck
- Shed
Utilities
- Mini Split Air Conditioners
- Mini Split Heat Pump
- Baseboard Heating
Listing and Financial Details
- Tax Block 2403
- Assessor Parcel Number 65
Map
Home Values in the Area
Average Home Value in this Area
Tax History
| Year | Tax Paid | Tax Assessment Tax Assessment Total Assessment is a certain percentage of the fair market value that is determined by local assessors to be the total taxable value of land and additions on the property. | Land | Improvement |
|---|---|---|---|---|
| 2024 | $5,836 | $331,600 | $134,300 | $197,300 |
| 2023 | $5,624 | $331,600 | $134,300 | $197,300 |
| 2022 | $5,322 | $331,600 | $134,300 | $197,300 |
| 2021 | $5,299 | $331,600 | $134,300 | $197,300 |
| 2020 | $5,069 | $230,200 | $96,000 | $134,200 |
| 2019 | $5,060 | $230,200 | $96,000 | $134,200 |
| 2018 | $4,845 | $230,200 | $96,000 | $134,200 |
| 2017 | $4,703 | $230,200 | $96,000 | $134,200 |
| 2016 | $4,703 | $230,200 | $96,000 | $134,200 |
| 2015 | $4,177 | $195,300 | $100,900 | $94,400 |
| 2014 | $4,060 | $195,300 | $100,900 | $94,400 |
| 2013 | $3,996 | $195,300 | $100,900 | $94,400 |
Property History
| Date | Event | Price | List to Sale | Price per Sq Ft | Prior Sale |
|---|---|---|---|---|---|
| 09/25/2025 09/25/25 | Price Changed | $560,000 | -1.8% | $378 / Sq Ft | |
| 09/11/2025 09/11/25 | For Sale | $570,000 | +23.9% | $384 / Sq Ft | |
| 03/14/2022 03/14/22 | Sold | $460,000 | +2.2% | $310 / Sq Ft | View Prior Sale |
| 01/17/2022 01/17/22 | Pending | -- | -- | -- | |
| 01/17/2022 01/17/22 | Price Changed | $450,000 | +4.7% | $303 / Sq Ft | |
| 01/11/2022 01/11/22 | For Sale | $429,900 | +73.3% | $290 / Sq Ft | |
| 07/15/2016 07/15/16 | Sold | $248,000 | +1.2% | $167 / Sq Ft | View Prior Sale |
| 06/02/2016 06/02/16 | Pending | -- | -- | -- | |
| 05/20/2016 05/20/16 | For Sale | $245,000 | -- | $165 / Sq Ft |
Purchase History
| Date | Type | Sale Price | Title Company |
|---|---|---|---|
| Warranty Deed | $570,000 | None Available | |
| Warranty Deed | $570,000 | None Available | |
| Quit Claim Deed | -- | None Available | |
| Quit Claim Deed | -- | None Available | |
| Warranty Deed | $460,000 | None Available | |
| Warranty Deed | $460,000 | None Available | |
| Warranty Deed | $24,666 | -- | |
| Warranty Deed | $24,666 | -- | |
| Warranty Deed | $102,000 | -- | |
| Warranty Deed | $102,000 | -- | |
| Deed | $115,000 | -- | |
| Deed | $115,000 | -- |
Mortgage History
| Date | Status | Loan Amount | Loan Type |
|---|---|---|---|
| Open | $470,085 | FHA | |
| Closed | $470,085 | FHA | |
| Previous Owner | $368,000 | Purchase Money Mortgage | |
| Previous Owner | $223,200 | New Conventional | |
| Previous Owner | $100,000 | Unknown | |
| Previous Owner | $100,000 | Unknown |
Source: PrimeMLS
MLS Number: 5060985
APN: SLEM-000065-002403
- 4 Therriault Ave
- 55A Millville Cir
- 2 Millville Terrace
- 30 Scotland Ave
- 27 Townsend Ave
- 49 Millville St
- 51 Bluff St
- 13 Irving St
- 27 General Pulaski Dr
- 10 Townsend Ave
- 8 Arcadia Ln
- 81 N Main St
- 8 Joseph Rd
- 51 Zion Hill Rd
- 6 Douglas Dr
- 11 Sullivan Ct
- 60 Brookwood Dr
- 89 End St
- 11 Marsh Ave
- 14 Cortona Way Unit 14
- 205 N Main St
- 4f Therese Rd Unit 4F Therese Rd Salem NH
- 41-45 Main St
- 332-334 N N
- 21 Orchard Terrace Unit 2
- 31 Bridge St
- 4 Tuscan Blvd
- 22 Via Toscana
- 15 Artisan Dr
- 18 Artisan Dr Unit 205
- 18 Artisan Dr Unit 219
- 18 Artisan Dr Unit 402
- 10 Braemoor Woods Rd Unit 404
- 3 S Shore Rd Unit 3
- 14 Clare Ln
- 10 Tiffany Rd Unit 6
- 103 Cluff Crossing Rd
- 56 S Shore Rd
- 113 Cluff Crossing Rd Unit 11
- 12 Maylane Dr Unit 12 Maylane Drive Salem NH
