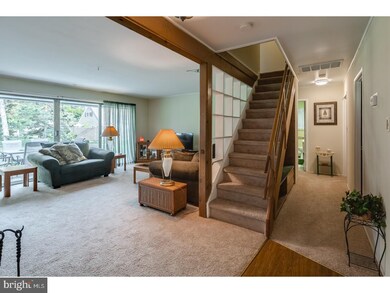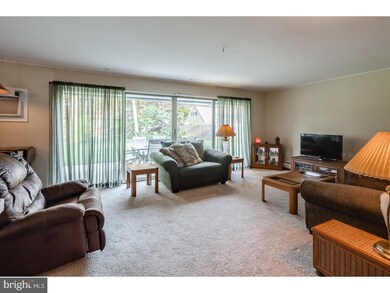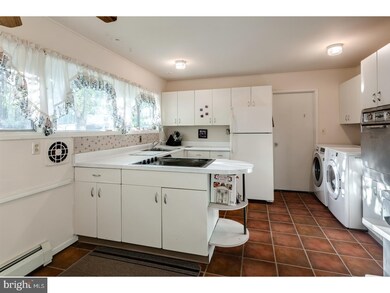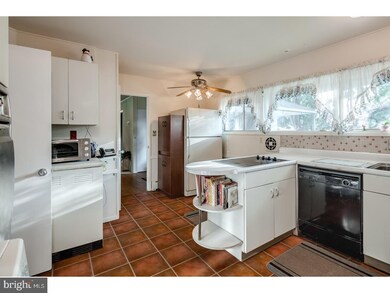
18 Flamingo Rd Levittown, PA 19056
Forsythia Gate NeighborhoodEstimated Value: $437,000 - $541,000
Highlights
- Cape Cod Architecture
- No HOA
- Eat-In Kitchen
- Attic
- Porch
- 3-minute walk to Forsythia Crossing Park
About This Home
As of November 2018Proudly presenting this 5 Bedroom 3 Bath with 2 car garage country clubber in highly desired Forsythia Gate offering Neshaminy Schools in now available!! This lovingly maintained home has plenty of room to grow your family! The large eat in kitchen offers plenty of natural light, ceramic floors, plenty of counter space, huge closet pantry and freshly painted. The living room and dining room offer plenty of space along with a brick wood burning fireplace, fresh paint and new carpet. The 1st floor master bedroom with master bath provides plenty of room along with closet space. The other 2 bedrooms on the 1st floor are generously sized. On is currently being used as an office. The full bath in the hall has a new floor. Upstairs you will find 2 large bedrooms with laminate flooring, with a full updated bath with ceramic floors and fresh tub surround. Also you will appreciate the sitting area and walk in closet for additional storage. The backyard has a huge patio ideal for parties and barbeques along with Gazebo. The home also offers an attached 2 CAR GARAGE, Central Air, floored attic for additional storage and Neshaminy schools!!! Close to all shopping and all major roads!!
Last Agent to Sell the Property
Keller Williams Real Estate-Langhorne License #RS318942 Listed on: 08/24/2018

Home Details
Home Type
- Single Family
Est. Annual Taxes
- $5,481
Year Built
- Built in 1957
Lot Details
- 0.28 Acre Lot
- Lot Dimensions are 103x120
- Property is zoned R1
Home Design
- Cape Cod Architecture
- Shingle Roof
- Wood Siding
- Concrete Perimeter Foundation
Interior Spaces
- 2,276 Sq Ft Home
- Property has 2 Levels
- Brick Fireplace
- Living Room
- Dining Room
- Eat-In Kitchen
- Laundry on main level
- Attic
Flooring
- Wall to Wall Carpet
- Tile or Brick
Bedrooms and Bathrooms
- 5 Bedrooms
- En-Suite Primary Bedroom
- En-Suite Bathroom
- 3 Full Bathrooms
Parking
- 3 Open Parking Spaces
- 5 Parking Spaces
Outdoor Features
- Patio
- Porch
Schools
- Neshaminy High School
Utilities
- Central Air
- Heating System Uses Oil
- Hot Water Heating System
- 200+ Amp Service
- Oil Water Heater
Community Details
- No Home Owners Association
- Forsythia Gate Subdivision
Listing and Financial Details
- Tax Lot 321
- Assessor Parcel Number 22-050-321
Ownership History
Purchase Details
Home Financials for this Owner
Home Financials are based on the most recent Mortgage that was taken out on this home.Purchase Details
Home Financials for this Owner
Home Financials are based on the most recent Mortgage that was taken out on this home.Purchase Details
Similar Homes in Levittown, PA
Home Values in the Area
Average Home Value in this Area
Purchase History
| Date | Buyer | Sale Price | Title Company |
|---|---|---|---|
| Stegena Kevin M | $307,000 | First Partners Abstract Co | |
| Mongillo Brenda S | $219,000 | -- | |
| Weingarten John | -- | -- |
Mortgage History
| Date | Status | Borrower | Loan Amount |
|---|---|---|---|
| Open | Stegena Kevin M | $210,000 | |
| Closed | Stegena Kevin M | $70,000 | |
| Closed | Stegena Kevin M | $298,000 | |
| Closed | Stegena Kevin M | $297,305 | |
| Previous Owner | Mongillo Brenda S | $105,000 | |
| Previous Owner | Mongillo Brenda S | $100,000 | |
| Previous Owner | Mongillo Brenda S | $120,000 |
Property History
| Date | Event | Price | Change | Sq Ft Price |
|---|---|---|---|---|
| 11/30/2018 11/30/18 | Sold | $307,000 | -0.9% | $135 / Sq Ft |
| 09/28/2018 09/28/18 | For Sale | $309,900 | 0.0% | $136 / Sq Ft |
| 09/11/2018 09/11/18 | Pending | -- | -- | -- |
| 08/24/2018 08/24/18 | For Sale | $309,900 | -- | $136 / Sq Ft |
Tax History Compared to Growth
Tax History
| Year | Tax Paid | Tax Assessment Tax Assessment Total Assessment is a certain percentage of the fair market value that is determined by local assessors to be the total taxable value of land and additions on the property. | Land | Improvement |
|---|---|---|---|---|
| 2024 | $5,922 | $27,200 | $6,040 | $21,160 |
| 2023 | $5,828 | $27,200 | $6,040 | $21,160 |
| 2022 | $5,674 | $27,200 | $6,040 | $21,160 |
| 2021 | $5,674 | $27,200 | $6,040 | $21,160 |
| 2020 | $5,606 | $27,200 | $6,040 | $21,160 |
| 2019 | $5,481 | $27,200 | $6,040 | $21,160 |
| 2018 | $5,381 | $27,200 | $6,040 | $21,160 |
| 2017 | $5,243 | $27,200 | $6,040 | $21,160 |
| 2016 | $5,243 | $27,200 | $6,040 | $21,160 |
| 2015 | $5,639 | $27,200 | $6,040 | $21,160 |
| 2014 | $5,639 | $27,200 | $6,040 | $21,160 |
Agents Affiliated with this Home
-
Vaughn Derassouyan

Seller's Agent in 2018
Vaughn Derassouyan
Keller Williams Real Estate-Langhorne
(215) 208-7681
1 in this area
245 Total Sales
-
David Cary

Buyer's Agent in 2018
David Cary
Prime Real Estate Team
(215) 478-2870
251 Total Sales
Map
Source: Bright MLS
MLS Number: 1002292316
APN: 22-050-321
- 45 Shadywood Rd
- 28 Rust Hill Rd
- 65 Silverspruce Rd
- 145 Nursery Ave
- 110 Deep Dale Dr E Unit E
- 39 Smoketree Rd
- 6 Harrow Rd
- 30 Roving Rd
- 114 Nursery Ave
- 18 Steeplebush Rd
- 7 Hay Rd
- 129 Apple St
- 116 Hollow Rd
- L:070 Trenton Rd
- 50 Rose Apple Rd
- 124 Highland Park Dr
- 126 Heartwood Rd
- 21 Hillside Rd
- 37 Underwood Rd
- 2 Unity Turn
- 18 Flamingo Rd
- 12 Flamingo Rd
- 22 Flamingo Rd
- 19 Fallenrock Rd
- 17 Flamingo Rd
- 11 Fallenrock Rd
- 21 Flamingo Rd
- 23 Fallenrock Rd
- 8 Flamingo Rd
- 11 Flamingo Rd
- 26 Flamingo Rd
- 7 Fallenrock Rd
- 25 Flamingo Rd
- 29 Fallenrock Rd
- 20 Firebush Rd
- 7 Flamingo Rd
- 18 Fallenrock Rd
- 16 Firebush Rd
- 12 Fallenrock Rd
- 24 Firebush Rd






