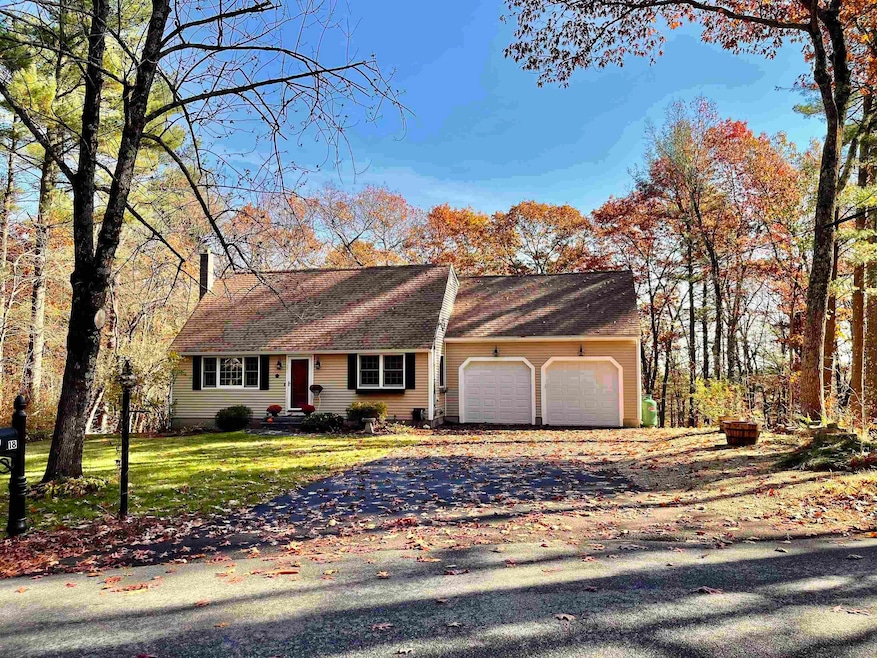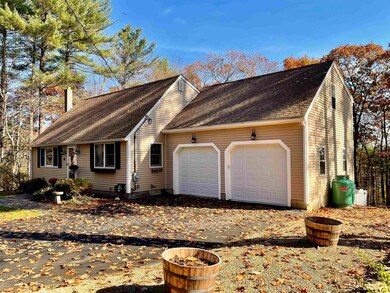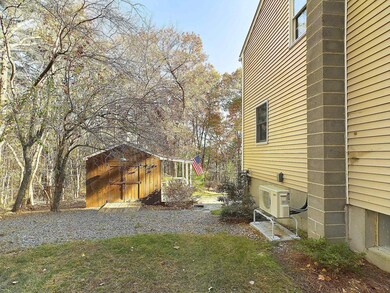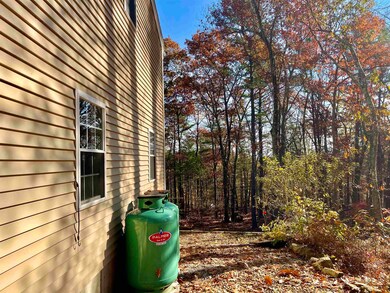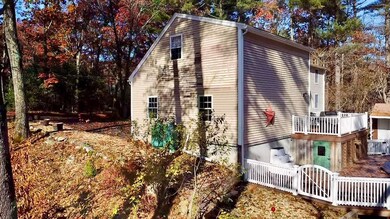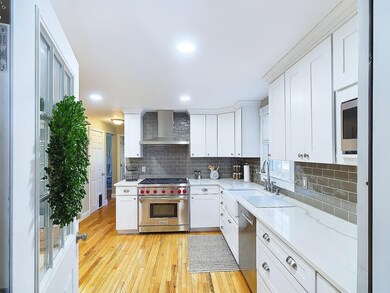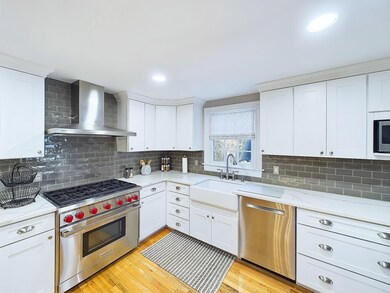
18 Fordway Extension Windham, NH 03087
Highlights
- Spa
- Cape Cod Architecture
- Wooded Lot
- Golden Brook Elementary School Rated A-
- Deck
- Wood Flooring
About This Home
As of December 2024OFFER DEADLINE :Offers due by 12 pm Monday 11/4/2024. Your new home awaits! Nestled at 18 Fordway Ext, Windham, NH, this exquisite 3-bedroom Cape combines timeless charm with modern elegance. The heart of the home is a bright gourmet kitchen boasting hardwood floors, a Sub-Zero refrigerator, Wolf 6-burner stove, farmer’s sink, and stunning white granite countertops. Unique details like exposed wood beams and a built-in pantry seamlessly blend old-world craftsmanship with contemporary style. The first level features a nicely appointed bedroom, updated half bath, and a light and bright living room. Upstairs, find two wonderful and spacious bedrooms and a beautifully renovated full bathroom. Enjoy the serene, wooded backyard with double decks, pool, hot tub, and firepit, great space for entertaining. The 2-car garage offers a bonus room above with plenty of storage or lots of potential for finishing. Brand new updates include the newly finished walk out basement with approximately 500 additional square footage that offers a wonderful family room, a great office or game/craft room and additional 3/4 bath. Also new is a mini-split system offering heat and AC, tankless on-demand Rinnai water heater, electrical transfer switch with 50 amp generator cable for redundant power, and freshly painted lower deck and shed. Don't miss out on this wonderful property, schedule a viewing today and begin your next chapter in comfort and style!
Last Agent to Sell the Property
Coldwell Banker Realty Nashua Brokerage Phone: 603-325-3792 Listed on: 11/01/2024

Home Details
Home Type
- Single Family
Est. Annual Taxes
- $8,072
Year Built
- Built in 1969
Lot Details
- 0.91 Acre Lot
- Lot Sloped Up
- Wooded Lot
- Property is zoned RD
Parking
- 2 Car Garage
- Driveway
Home Design
- Cape Cod Architecture
- Concrete Foundation
- Wood Frame Construction
- Shingle Roof
- Vinyl Siding
Interior Spaces
- 2-Story Property
- Ceiling Fan
- Smart Thermostat
Kitchen
- Gas Range
- Range Hood
- Microwave
- Dishwasher
Flooring
- Wood
- Laminate
- Tile
Bedrooms and Bathrooms
- 3 Bedrooms
Laundry
- Dryer
- Washer
Finished Basement
- Walk-Out Basement
- Basement Fills Entire Space Under The House
- Laundry in Basement
Pool
- Spa
- Above Ground Pool
Outdoor Features
- Deck
- Patio
- Shed
Schools
- Golden Brook Elementary School
- Windham Middle School
- Windham High School
Utilities
- Mini Split Air Conditioners
- Hot Water Heating System
- Propane
- Private Sewer
- High Speed Internet
- Cable TV Available
Listing and Financial Details
- Legal Lot and Block 204 / B
Ownership History
Purchase Details
Purchase Details
Home Financials for this Owner
Home Financials are based on the most recent Mortgage that was taken out on this home.Purchase Details
Home Financials for this Owner
Home Financials are based on the most recent Mortgage that was taken out on this home.Purchase Details
Home Financials for this Owner
Home Financials are based on the most recent Mortgage that was taken out on this home.Purchase Details
Home Financials for this Owner
Home Financials are based on the most recent Mortgage that was taken out on this home.Purchase Details
Similar Homes in the area
Home Values in the Area
Average Home Value in this Area
Purchase History
| Date | Type | Sale Price | Title Company |
|---|---|---|---|
| Warranty Deed | -- | None Available | |
| Warranty Deed | -- | None Available | |
| Warranty Deed | $710,000 | None Available | |
| Warranty Deed | $710,000 | None Available | |
| Warranty Deed | $710,000 | None Available | |
| Warranty Deed | $575,000 | None Available | |
| Warranty Deed | $575,000 | None Available | |
| Warranty Deed | $575,000 | None Available | |
| Warranty Deed | $270,000 | -- | |
| Warranty Deed | $290,000 | -- | |
| Warranty Deed | $164,900 | -- | |
| Warranty Deed | $270,000 | -- | |
| Warranty Deed | $290,000 | -- | |
| Warranty Deed | $164,900 | -- |
Mortgage History
| Date | Status | Loan Amount | Loan Type |
|---|---|---|---|
| Previous Owner | $400,000 | Purchase Money Mortgage | |
| Previous Owner | $38,000 | Stand Alone Refi Refinance Of Original Loan | |
| Previous Owner | $255,000 | Purchase Money Mortgage | |
| Previous Owner | $233,160 | Stand Alone Refi Refinance Of Original Loan | |
| Previous Owner | $18,000 | Unknown | |
| Previous Owner | $234,000 | Unknown | |
| Previous Owner | $232,000 | No Value Available |
Property History
| Date | Event | Price | Change | Sq Ft Price |
|---|---|---|---|---|
| 12/05/2024 12/05/24 | Sold | $710,000 | +3.6% | $301 / Sq Ft |
| 11/04/2024 11/04/24 | Pending | -- | -- | -- |
| 11/01/2024 11/01/24 | For Sale | $685,000 | +19.1% | $290 / Sq Ft |
| 11/04/2022 11/04/22 | Sold | $575,000 | -0.9% | $309 / Sq Ft |
| 10/05/2022 10/05/22 | Pending | -- | -- | -- |
| 09/28/2022 09/28/22 | For Sale | $580,000 | +114.8% | $312 / Sq Ft |
| 10/25/2013 10/25/13 | Sold | $270,000 | -3.5% | $189 / Sq Ft |
| 09/19/2013 09/19/13 | Pending | -- | -- | -- |
| 08/13/2013 08/13/13 | For Sale | $279,900 | -- | $196 / Sq Ft |
Tax History Compared to Growth
Tax History
| Year | Tax Paid | Tax Assessment Tax Assessment Total Assessment is a certain percentage of the fair market value that is determined by local assessors to be the total taxable value of land and additions on the property. | Land | Improvement |
|---|---|---|---|---|
| 2024 | $8,309 | $367,000 | $168,800 | $198,200 |
| 2023 | $8,072 | $377,200 | $168,800 | $208,400 |
| 2022 | $7,218 | $365,300 | $168,800 | $196,500 |
| 2021 | $6,802 | $365,300 | $168,800 | $196,500 |
| 2020 | $6,988 | $365,300 | $168,800 | $196,500 |
| 2019 | $6,645 | $294,700 | $154,600 | $140,100 |
| 2018 | $6,263 | $268,900 | $154,600 | $114,300 |
| 2017 | $5,432 | $268,900 | $154,600 | $114,300 |
| 2016 | $5,867 | $268,900 | $154,600 | $114,300 |
| 2015 | $5,841 | $268,900 | $154,600 | $114,300 |
| 2014 | $6,691 | $278,800 | $164,000 | $114,800 |
| 2013 | $5,881 | $249,200 | $164,000 | $85,200 |
Agents Affiliated with this Home
-
Erin Colburn

Seller's Agent in 2024
Erin Colburn
Coldwell Banker Realty Nashua
(603) 325-3792
2 in this area
98 Total Sales
-
Kimberley Tufts

Buyer's Agent in 2024
Kimberley Tufts
EXP Realty
(603) 867-9072
4 in this area
227 Total Sales
-
Melissa Giuffrida

Seller's Agent in 2022
Melissa Giuffrida
DiPietro Group Real Estate
(978) 771-1541
12 in this area
49 Total Sales
-
Ryan Childs

Buyer's Agent in 2022
Ryan Childs
BHHS Verani Windham
(603) 508-0488
12 in this area
117 Total Sales
-
Wendy Leccese

Seller's Agent in 2013
Wendy Leccese
Century 21 North East
(603) 264-1531
2 in this area
11 Total Sales
Map
Source: PrimeMLS
MLS Number: 5020815
APN: WNDM-000001-B000000-000204
- 3 Fordway Extension
- 194 Fordway Extension
- 14 Settlers Ln
- 11 Spruce St
- 37 Forest St
- 65 Forest St
- 12 Juniper Rd
- 4 Mulberry St
- 9 Hope Hill Rd Unit 3-14
- 4 Grove St
- 5 Rocco Dr Unit L
- 5 Elise Ave Unit Lot 94
- 34 Pleasant Dr
- 42 Sheffield Way Unit 6A
- 11 Ross Dr
- 12 Holly Ln
- 51 Charleston Ave
- 119 N Lowell Rd
- 2 Brown Rd
- 74 Boulder Dr Unit 74
