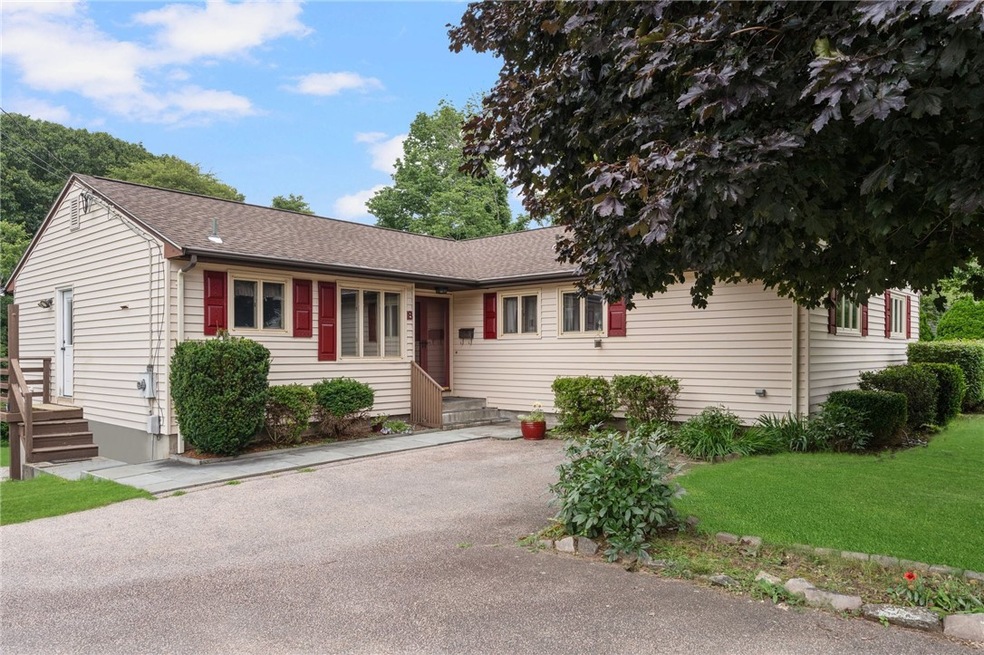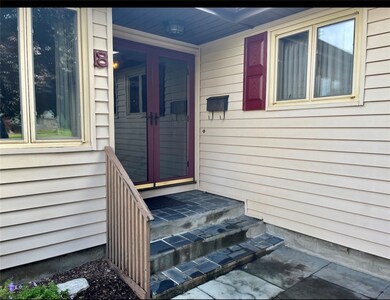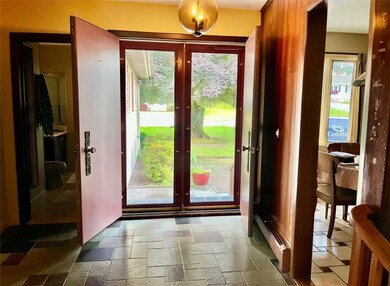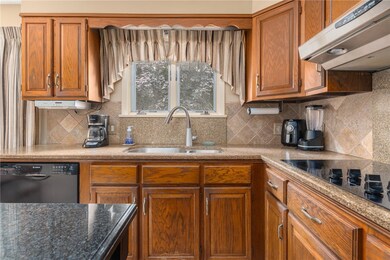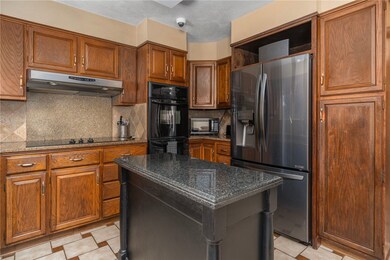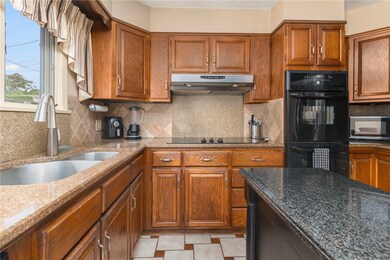
18 Fusaro Ave Westerly, RI 02891
Estimated Value: $441,000 - $566,000
Highlights
- Marina
- Deck
- Attic
- Golf Course Community
- Wood Flooring
- Tennis Courts
About This Home
As of October 2023Welcome to this stunning 1970 mid-century modern L-shaped ranch nestled on a generous double lot, offering an exceptional blend of space, style, and potential. This unique property presents an exciting opportunity for those seeking room to expand, with ample space to add your dream garage or create additional living areas. Spanning more than 1800 square feet, the layout provides 3 bedrooms, 2 bathrooms, eat-in kitchen, separate dining room, sunken living room, tv room with built-ins, a master bedroom and two bathrooms. The unfinished walk out basement is also more than 1800 square feet and is prime for storage or finishing. Situated on a sprawling lot, there's ample outdoor space for hosting gatherings. Inside, stay cool with whole house central air conditioning. Additional features include granite countertops, hardwood floors, ceramic tiles, and slate floor entry with wide hallway for easy flow. The meticulously maintained interior and exterior of the home reflect pride of ownership and an investment in quality living. The established neighborhood offers a sense of community and tranquility. Enjoy the famous Misquamicut and Watch Hill beach side villages, boating, hiking, surfing, kayaking, canoeing, and fishing. Exquisite fine dining and casual restaurants plus a thriving historic downtown where art festivals, concerts, and Shakespeare plays are nearby. Property sold AS IS.
Last Agent to Sell the Property
BHHS Commonwealth Real Estate License #RES.0045476 Listed on: 08/14/2023

Last Buyer's Agent
Non-Mls Member
Non-Mls Member
Home Details
Home Type
- Single Family
Est. Annual Taxes
- $3,185
Year Built
- Built in 1970
Lot Details
- 0.57 Acre Lot
- Sprinkler System
Home Design
- Shingle Siding
- Vinyl Siding
- Concrete Perimeter Foundation
Interior Spaces
- 1,848 Sq Ft Home
- 1-Story Property
- Utility Room
- Attic
Flooring
- Wood
- Ceramic Tile
Bedrooms and Bathrooms
- 3 Bedrooms
- 2 Full Bathrooms
- Bathtub with Shower
Unfinished Basement
- Walk-Out Basement
- Basement Fills Entire Space Under The House
Home Security
- Storm Windows
- Storm Doors
Parking
- 6 Parking Spaces
- No Garage
- Driveway
Accessible Home Design
- Accessible Hallway
- Accessible Doors
Outdoor Features
- Deck
- Porch
Location
- Property near a hospital
Utilities
- Central Air
- Heating System Uses Oil
- Baseboard Heating
- 200+ Amp Service
- Oil Water Heater
Listing and Financial Details
- Tax Lot 83
- Assessor Parcel Number 18FUSAROAVWEST
Community Details
Amenities
- Shops
- Restaurant
Recreation
- Marina
- Golf Course Community
- Tennis Courts
- Recreation Facilities
Ownership History
Purchase Details
Home Financials for this Owner
Home Financials are based on the most recent Mortgage that was taken out on this home.Purchase Details
Home Financials for this Owner
Home Financials are based on the most recent Mortgage that was taken out on this home.Purchase Details
Similar Homes in Westerly, RI
Home Values in the Area
Average Home Value in this Area
Purchase History
| Date | Buyer | Sale Price | Title Company |
|---|---|---|---|
| Migliazza Virginia | $380,000 | None Available | |
| Migliazza Virginia | $95,000 | None Available | |
| Michael W Sheldon Lt | -- | None Available |
Mortgage History
| Date | Status | Borrower | Loan Amount |
|---|---|---|---|
| Open | Migliazza Virginia | $325,000 |
Property History
| Date | Event | Price | Change | Sq Ft Price |
|---|---|---|---|---|
| 10/19/2023 10/19/23 | Sold | $475,000 | 0.0% | $257 / Sq Ft |
| 10/09/2023 10/09/23 | Pending | -- | -- | -- |
| 09/18/2023 09/18/23 | Price Changed | $475,000 | 0.0% | $257 / Sq Ft |
| 09/18/2023 09/18/23 | For Sale | $475,000 | -2.9% | $257 / Sq Ft |
| 09/14/2023 09/14/23 | Pending | -- | -- | -- |
| 08/14/2023 08/14/23 | For Sale | $489,000 | -- | $265 / Sq Ft |
Tax History Compared to Growth
Tax History
| Year | Tax Paid | Tax Assessment Tax Assessment Total Assessment is a certain percentage of the fair market value that is determined by local assessors to be the total taxable value of land and additions on the property. | Land | Improvement |
|---|---|---|---|---|
| 2024 | $3,347 | $320,300 | $102,000 | $218,300 |
| 2023 | $3,203 | $315,300 | $102,000 | $213,300 |
| 2022 | $3,185 | $315,300 | $102,000 | $213,300 |
| 2021 | $3,061 | $253,800 | $89,300 | $164,500 |
| 2020 | $3,008 | $253,800 | $89,300 | $164,500 |
| 2019 | $2,980 | $253,800 | $89,300 | $164,500 |
| 2018 | $2,796 | $226,400 | $89,300 | $137,100 |
| 2017 | $2,717 | $226,400 | $89,300 | $137,100 |
| 2016 | $2,717 | $226,400 | $89,300 | $137,100 |
| 2015 | $2,677 | $238,400 | $91,000 | $147,400 |
| 2014 | $2,634 | $238,400 | $91,000 | $147,400 |
Agents Affiliated with this Home
-
Filomena Siner
F
Seller's Agent in 2023
Filomena Siner
BHHS Commonwealth Real Estate
(401) 886-6100
1 in this area
3 Total Sales
-
Erin Leveille
E
Seller Co-Listing Agent in 2023
Erin Leveille
BHHS Commonwealth Real Estate
(401) 465-5453
1 in this area
15 Total Sales
-
N
Buyer's Agent in 2023
Non-Mls Member
Non-Mls Member
Map
Source: State-Wide MLS
MLS Number: 1341518
APN: WEST-000058-000083
- 73 Tower St
- 21 Top St
- 12 Marion St
- 7 Maggio Ave
- 21 Apache Dr Unit D
- 11 Apache Dr Unit B
- 52 Spruce St
- 39 Summer St
- 94 Ashaway Rd
- 140 High St Unit 108
- 33 Grove Ave Unit 2
- 223 High St Unit S
- 101 Ashaway Rd
- 103 Ashaway Rd
- 54 Friendship St Unit B2
- 286 Charlie's Way
- 24 George St
- 84 Pierce St
- 67 Pleasant St
- 25 School St Unit 2
