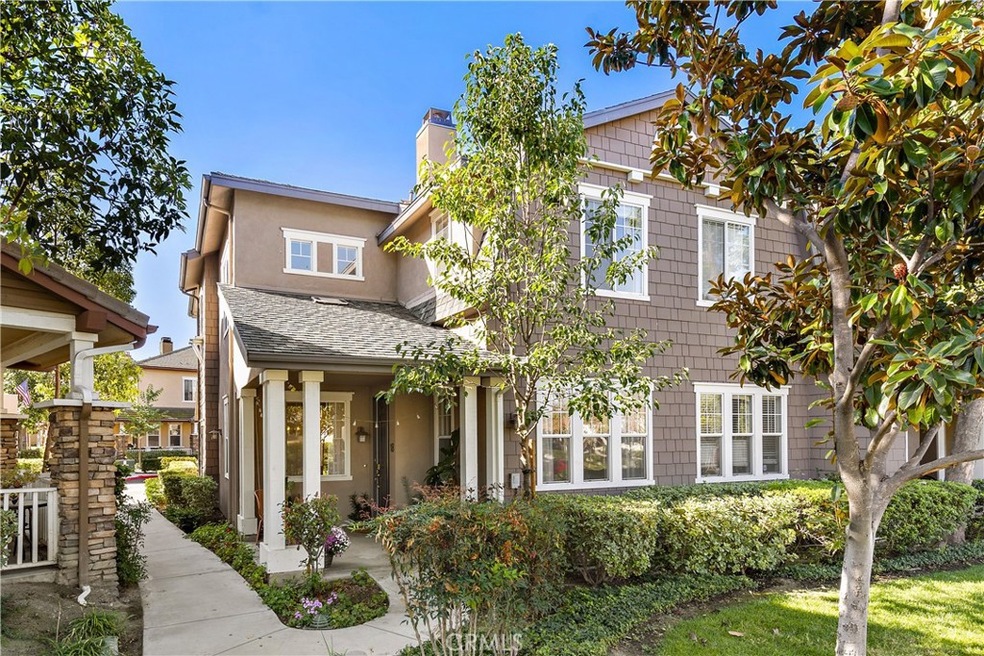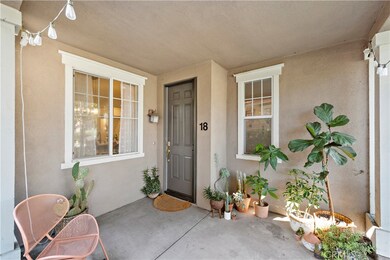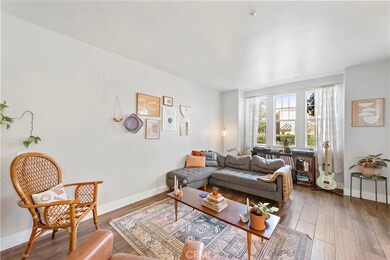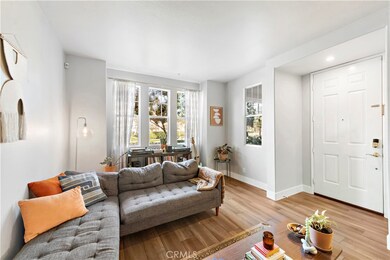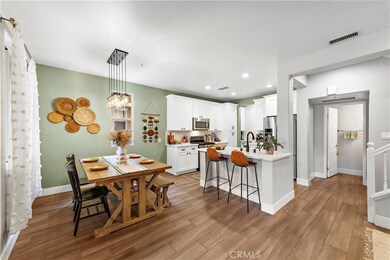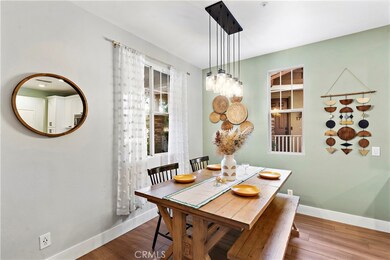
18 Garrison Loop Ladera Ranch, CA 92694
Highlights
- Spa
- No Units Above
- Updated Kitchen
- Chaparral Elementary School Rated A
- Primary Bedroom Suite
- 4-minute walk to Wagsdale Park
About This Home
As of January 2023Location, location, location! This 3 bedroom, 2 1/2 bath end unit property is located in the master-planned community of Ladera Ranch and located directly across a small street from several restaurants, shops and Starbucks. The picturesque exterior hints at the beautiful interior upgrades in this home. Open the door to the open floorplan with wood look tile flooring and 7" baseboards throughout the spacious living room with cozy tiled fireplace with reclaimed wood mantle, the adjacent dining area with Pottery Barn chandelier, office niche with built-in shelving and completely remodeled kitchen. The kitchen has recessed lighting, 3 year old stainless steel appliances, new white cabinets with black hardware, black farm faucet, deep single basin sink, marble look granite countertops, marble hexagonal tile backsplash, and a functional breakfast bar with seating for two. The convenient built-in drop zone cabinets and full size stackable laundry are tucked into the hallway on the way to the garage. This floor also includes a powder bath and a wonderful niche that can be used as an office, play area or music room. Upstairs are all three bedrooms with the primary bedroom down the hall with an ensuite bath with dual sinks, new white vanity cabinetry with marble look quartz countertops, gold rimmed round mirrors, soaking tub/shower combo with glass doors and a walk-in closet. Down the hall from the primary is the second bedroom with mirrored closets and the third bedroom is complete with mirrored closet doors and ceiling fan. Between these secondary rooms is the secondary bath upgraded with marble look quartz countertops, new white vanity cabinetry and gold rimmed round mirror.In this upper hallway the linen cabinets were also replaced with new cabinetry and black hardware. The home has a direct entry two-car garage with overhead racks and is convenient to guest parking spaces. Property is also scheduled to be completely repiped at no cost to the Buyer! Love where you live in Ladera Ranch among trails, 11 pools, a jacuzzi spa, Terramor water park, the skate park, firepits, parks, pickleball, volleyball, tennis, basketball court, clubhouses, and award winning schools.
Co-Listed By
Christian Lybarger
HomeSmart, Evergreen Realty License #02190931
Property Details
Home Type
- Condominium
Est. Annual Taxes
- $9,308
Year Built
- Built in 2001
Lot Details
- No Units Above
- End Unit
- No Units Located Below
- 1 Common Wall
- Northeast Facing Home
- Fenced
- Fence is in good condition
- Density is 21-25 Units/Acre
HOA Fees
Parking
- 2 Car Direct Access Garage
- Parking Available
- Rear-Facing Garage
- Single Garage Door
Home Design
- Cape Cod Architecture
- Turnkey
- Slab Foundation
- Fire Rated Drywall
- Frame Construction
- Tile Roof
- Pre-Cast Concrete Construction
- Stucco
Interior Spaces
- 1,449 Sq Ft Home
- 2-Story Property
- Open Floorplan
- High Ceiling
- Ceiling Fan
- Double Pane Windows
- ENERGY STAR Qualified Windows with Low Emissivity
- Drapes & Rods
- Blinds
- Window Screens
- ENERGY STAR Qualified Doors
- Panel Doors
- Family Room with Fireplace
- Family Room Off Kitchen
- Dining Room
- Neighborhood Views
Kitchen
- Updated Kitchen
- Open to Family Room
- Eat-In Kitchen
- Breakfast Bar
- Electric Oven
- Self-Cleaning Oven
- Built-In Range
- Range Hood
- Microwave
- Water Line To Refrigerator
- Dishwasher
- ENERGY STAR Qualified Appliances
- Kitchen Island
- Quartz Countertops
- Disposal
Flooring
- Carpet
- Tile
Bedrooms and Bathrooms
- 3 Bedrooms
- All Upper Level Bedrooms
- Primary Bedroom Suite
- Walk-In Closet
- Remodeled Bathroom
- Quartz Bathroom Countertops
- Dual Vanity Sinks in Primary Bathroom
- Private Water Closet
- Bathtub with Shower
- Exhaust Fan In Bathroom
- Linen Closet In Bathroom
- Closet In Bathroom
Laundry
- Laundry Room
- Stacked Washer and Dryer
Home Security
Outdoor Features
- Spa
- Exterior Lighting
- Rain Gutters
- Slab Porch or Patio
Location
- Property is near a park
- Suburban Location
Schools
- Chaparral Elementary School
- Ladera Ranch Middle School
- Tesoro High School
Utilities
- Central Heating and Cooling System
- Vented Exhaust Fan
- Underground Utilities
- ENERGY STAR Qualified Water Heater
- Gas Water Heater
- Phone Available
- Cable TV Available
Additional Features
- Doors are 32 inches wide or more
- ENERGY STAR Qualified Equipment
Listing and Financial Details
- Tax Lot 3
- Tax Tract Number 15827
- Assessor Parcel Number 93685288
- $1,495 per year additional tax assessments
Community Details
Overview
- Front Yard Maintenance
- 153 Units
- Chambray Association, Phone Number (949) 218-9970
- Fs Residential Association, Phone Number (949) 218-0900
- Pmp Management HOA
- Built by D.R. Horton
- Chambray Subdivision
- Maintained Community
- Greenbelt
Amenities
- Outdoor Cooking Area
- Community Fire Pit
- Community Barbecue Grill
- Picnic Area
- Clubhouse
- Banquet Facilities
- Meeting Room
Recreation
- Tennis Courts
- Sport Court
- Community Playground
- Community Pool
- Community Spa
- Park
- Dog Park
- Hiking Trails
- Bike Trail
Security
- Resident Manager or Management On Site
- Carbon Monoxide Detectors
- Fire and Smoke Detector
- Fire Sprinkler System
- Firewall
Ownership History
Purchase Details
Home Financials for this Owner
Home Financials are based on the most recent Mortgage that was taken out on this home.Purchase Details
Home Financials for this Owner
Home Financials are based on the most recent Mortgage that was taken out on this home.Purchase Details
Home Financials for this Owner
Home Financials are based on the most recent Mortgage that was taken out on this home.Purchase Details
Purchase Details
Home Financials for this Owner
Home Financials are based on the most recent Mortgage that was taken out on this home.Purchase Details
Home Financials for this Owner
Home Financials are based on the most recent Mortgage that was taken out on this home.Purchase Details
Home Financials for this Owner
Home Financials are based on the most recent Mortgage that was taken out on this home.Purchase Details
Home Financials for this Owner
Home Financials are based on the most recent Mortgage that was taken out on this home.Purchase Details
Home Financials for this Owner
Home Financials are based on the most recent Mortgage that was taken out on this home.Purchase Details
Home Financials for this Owner
Home Financials are based on the most recent Mortgage that was taken out on this home.Purchase Details
Home Financials for this Owner
Home Financials are based on the most recent Mortgage that was taken out on this home.Similar Homes in the area
Home Values in the Area
Average Home Value in this Area
Purchase History
| Date | Type | Sale Price | Title Company |
|---|---|---|---|
| Grant Deed | $870,000 | Chicago Title Company | |
| Grant Deed | $750,000 | First American Title | |
| Deed | -- | First American Title | |
| Grant Deed | $565,000 | Pacific Coast Title Company | |
| Interfamily Deed Transfer | -- | Accommodation | |
| Grant Deed | $459,000 | Title 365 | |
| Interfamily Deed Transfer | -- | Accommodation | |
| Grant Deed | $500,000 | New Century Title Company | |
| Interfamily Deed Transfer | -- | United Title Company | |
| Grant Deed | $371,000 | United Title Company | |
| Interfamily Deed Transfer | -- | -- | |
| Grant Deed | $241,000 | Lawyers Title Company |
Mortgage History
| Date | Status | Loan Amount | Loan Type |
|---|---|---|---|
| Open | $590,000 | New Conventional | |
| Previous Owner | $310,000 | New Conventional | |
| Previous Owner | $529,100 | FHA | |
| Previous Owner | $367,200 | New Conventional | |
| Previous Owner | $395,454 | New Conventional | |
| Previous Owner | $400,000 | Purchase Money Mortgage | |
| Previous Owner | $100,000 | Credit Line Revolving | |
| Previous Owner | $370,000 | New Conventional | |
| Previous Owner | $47,000 | Credit Line Revolving | |
| Previous Owner | $74,200 | Credit Line Revolving | |
| Previous Owner | $296,800 | Purchase Money Mortgage | |
| Previous Owner | $40,000 | Stand Alone Second | |
| Previous Owner | $192,406 | Purchase Money Mortgage | |
| Closed | $55,650 | No Value Available |
Property History
| Date | Event | Price | Change | Sq Ft Price |
|---|---|---|---|---|
| 01/12/2023 01/12/23 | Sold | $750,000 | -2.5% | $518 / Sq Ft |
| 12/12/2022 12/12/22 | Pending | -- | -- | -- |
| 12/01/2022 12/01/22 | Price Changed | $769,000 | -0.8% | $531 / Sq Ft |
| 11/03/2022 11/03/22 | For Sale | $775,000 | +68.8% | $535 / Sq Ft |
| 07/22/2015 07/22/15 | Sold | $459,000 | 0.0% | $322 / Sq Ft |
| 06/26/2015 06/26/15 | Pending | -- | -- | -- |
| 06/23/2015 06/23/15 | For Sale | $459,000 | -- | $322 / Sq Ft |
Tax History Compared to Growth
Tax History
| Year | Tax Paid | Tax Assessment Tax Assessment Total Assessment is a certain percentage of the fair market value that is determined by local assessors to be the total taxable value of land and additions on the property. | Land | Improvement |
|---|---|---|---|---|
| 2024 | $9,308 | $765,000 | $561,700 | $203,300 |
| 2023 | $7,603 | $593,915 | $406,557 | $187,358 |
| 2022 | $7,484 | $582,270 | $398,585 | $183,685 |
| 2021 | $7,373 | $570,853 | $390,769 | $180,084 |
| 2020 | $7,276 | $565,000 | $386,762 | $178,238 |
| 2019 | $6,552 | $487,093 | $312,536 | $174,557 |
| 2018 | $6,504 | $477,543 | $306,408 | $171,135 |
| 2017 | $6,557 | $468,180 | $300,400 | $167,780 |
| 2016 | $6,487 | $459,000 | $294,509 | $164,491 |
| 2015 | $6,165 | $417,000 | $239,944 | $177,056 |
| 2014 | $6,278 | $417,000 | $239,944 | $177,056 |
Agents Affiliated with this Home
-

Seller's Agent in 2023
Heather Hill
Compass
(949) 322-2660
29 in this area
207 Total Sales
-
C
Seller Co-Listing Agent in 2023
Christian Lybarger
HomeSmart, Evergreen Realty
-

Buyer's Agent in 2023
Jonathan Liu
Lawler Capital, Inc
(949) 290-1168
1 in this area
17 Total Sales
-
T
Seller's Agent in 2015
Troy Hooper
Blue Pacific Property
(949) 300-2464
49 Total Sales
-

Buyer's Agent in 2015
Katie Bayliss
All In Realty
(714) 514-0005
2 in this area
54 Total Sales
Map
Source: California Regional Multiple Listing Service (CRMLS)
MLS Number: OC22232363
APN: 936-852-88
- 54 Livingston Place
- 42 Livingston Place
- 15 Beacon Point
- 18 Beacon Point
- 18811 Volta Rd
- 473 Botanic Way
- 5192 Solance Dr
- 346 Hazel Dr
- 5169 Solance Dr
- 413 Botanic Way
- 14 Downing St
- 23 Merrill Hill
- 46 Downing St
- 27 Potters Bend
- 43 Flintridge Ave
- 8 Marston Ln
- 2 Lynde St
- 22 St Just Ave
- 5 Duxbury St
- 66 Glenalmond Ln Unit 87
